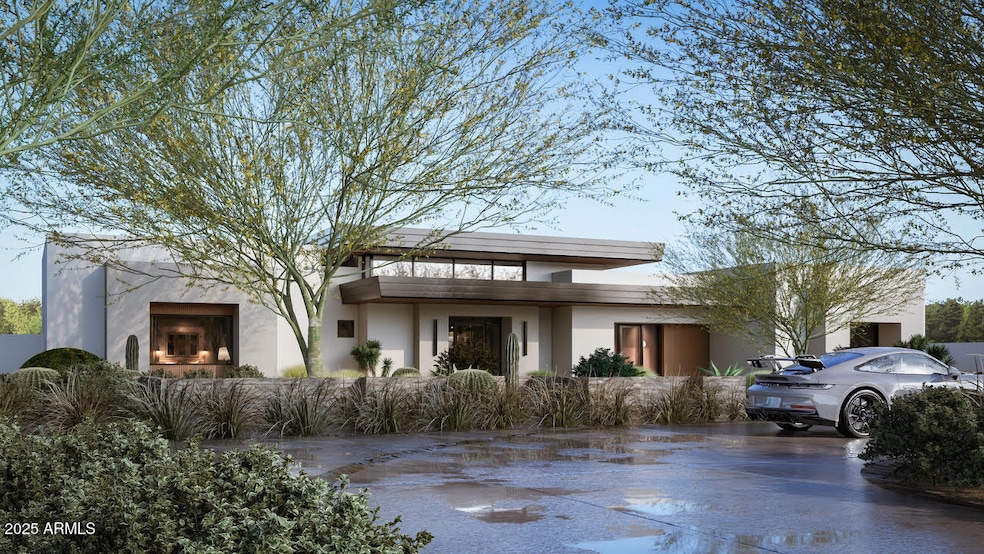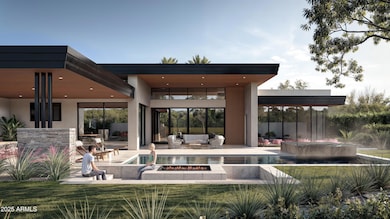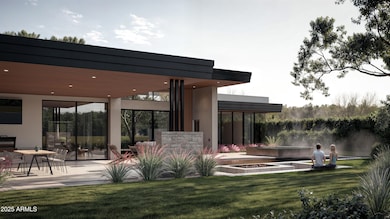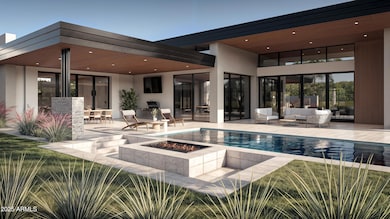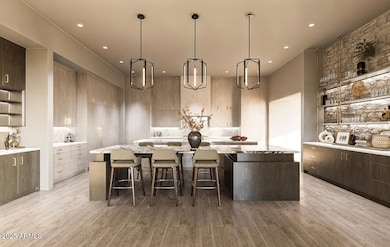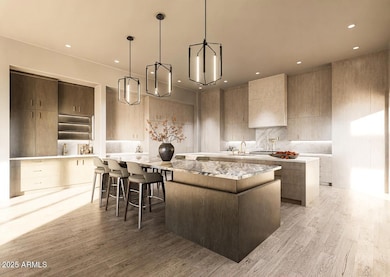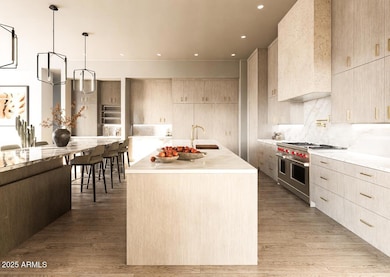
9790 N 56th St Paradise Valley, AZ 85253
Paradise Valley NeighborhoodEstimated payment $58,252/month
Highlights
- On Golf Course
- Heated Spa
- 1 Acre Lot
- Cherokee Elementary School Rated A
- RV Gated
- Mountain View
About This Home
This exceptional custom estate promises to be one of the
most stellar new builds in all of Paradise Valley.
The modern exterior design is characterized by clean
lines, geometric shapes, and a focus on
functionality, simple forms, neutral colors and limited
materials. The sleek architecture and impressive design
combine elegance, comfort, and functionality while
incorporating contemporary elements and
maintaining a sense of luxury and
sophistication. Neutrals provide a timeless backdrop to the
8,000 square feet showpiece allowing other design
elements to take center stage as subtle pops of color
prevent the space from feeling monotonous. Meticulous
attention to detail elevates the overall quality of each room
including the impressive kitchen with every imaginable accoutrement, a hidden back kitchen/butler's pantry,
exquisite dining room with a wet bar and temperature-
controlled wine storage, spectacular lounge with a full wet
bar, an office that will have you yearning to work from
home, game room, and four ensuite bedrooms including
an extraordinary primary suite. The substantial millwork
and exceptional finishes feature neutral walls, matte
metals, textured tile, and natural stone, and wood and
stone accents soften the facade and blur the lines
between indoor and outdoor living featuring a pool, spa,
full kitchen and turf covered yard. Sitting on a superb golf
course lot overlooking Camelback Country Club, this high-
end residence is a masterpiece in the making!
Home Details
Home Type
- Single Family
Est. Annual Taxes
- $10,822
Year Built
- Built in 2025 | Under Construction
Lot Details
- 1 Acre Lot
- Desert faces the front of the property
- On Golf Course
- Cul-De-Sac
- Wrought Iron Fence
- Block Wall Fence
- Artificial Turf
- Front and Back Yard Sprinklers
- Sprinklers on Timer
- Private Yard
Parking
- 4 Car Garage
- Garage ceiling height seven feet or more
- Side or Rear Entrance to Parking
- RV Gated
Home Design
- Contemporary Architecture
- Wood Frame Construction
- Spray Foam Insulation
- Foam Roof
- Stucco
Interior Spaces
- 8,000 Sq Ft Home
- 1-Story Property
- Wet Bar
- Ceiling height of 9 feet or more
- Ceiling Fan
- Gas Fireplace
- Double Pane Windows
- Low Emissivity Windows
- Living Room with Fireplace
- 2 Fireplaces
- Mountain Views
- Washer and Dryer Hookup
Kitchen
- Eat-In Kitchen
- Gas Cooktop
- Built-In Microwave
- Kitchen Island
Flooring
- Wood
- Stone
- Tile
Bedrooms and Bathrooms
- 4 Bedrooms
- Fireplace in Primary Bedroom
- Primary Bathroom is a Full Bathroom
- 5 Bathrooms
- Dual Vanity Sinks in Primary Bathroom
- Bathtub With Separate Shower Stall
Accessible Home Design
- No Interior Steps
Pool
- Heated Spa
- Heated Pool
Outdoor Features
- Fire Pit
- Built-In Barbecue
Schools
- Cherokee Elementary School
- Cocopah Middle School
- Chaparral High School
Utilities
- Cooling Available
- Heating System Uses Natural Gas
- High Speed Internet
- Cable TV Available
Listing and Financial Details
- Tax Lot 1
- Assessor Parcel Number 168-26-002
Community Details
Overview
- No Home Owners Association
- Association fees include no fees
- Built by Custom
- Fischer Valley Estates Subdivision
Recreation
- Golf Course Community
Map
Home Values in the Area
Average Home Value in this Area
Tax History
| Year | Tax Paid | Tax Assessment Tax Assessment Total Assessment is a certain percentage of the fair market value that is determined by local assessors to be the total taxable value of land and additions on the property. | Land | Improvement |
|---|---|---|---|---|
| 2025 | $10,822 | $184,089 | -- | -- |
| 2024 | $10,073 | $175,323 | -- | -- |
| 2023 | $10,073 | $219,520 | $43,900 | $175,620 |
| 2022 | $9,638 | $162,800 | $32,560 | $130,240 |
| 2021 | $10,283 | $153,330 | $30,660 | $122,670 |
| 2020 | $10,214 | $151,300 | $30,260 | $121,040 |
| 2019 | $9,840 | $137,370 | $27,470 | $109,900 |
| 2018 | $10,288 | $143,480 | $28,690 | $114,790 |
| 2017 | $9,860 | $143,060 | $28,610 | $114,450 |
| 2016 | $9,641 | $164,510 | $32,900 | $131,610 |
| 2015 | $9,117 | $164,510 | $32,900 | $131,610 |
Property History
| Date | Event | Price | Change | Sq Ft Price |
|---|---|---|---|---|
| 03/09/2025 03/09/25 | For Sale | $10,295,000 | +216.8% | $1,287 / Sq Ft |
| 04/26/2024 04/26/24 | Sold | $3,250,000 | -7.1% | $517 / Sq Ft |
| 04/06/2024 04/06/24 | Pending | -- | -- | -- |
| 01/26/2024 01/26/24 | For Sale | $3,500,000 | +36.2% | $557 / Sq Ft |
| 07/01/2021 07/01/21 | Sold | $2,570,000 | -4.6% | $397 / Sq Ft |
| 05/14/2021 05/14/21 | Pending | -- | -- | -- |
| 05/12/2021 05/12/21 | Price Changed | $2,695,000 | -2.0% | $417 / Sq Ft |
| 03/10/2021 03/10/21 | Price Changed | $2,750,000 | -4.3% | $425 / Sq Ft |
| 12/29/2020 12/29/20 | For Sale | $2,875,000 | -- | $445 / Sq Ft |
Deed History
| Date | Type | Sale Price | Title Company |
|---|---|---|---|
| Warranty Deed | $3,250,000 | American Title Service Agency | |
| Interfamily Deed Transfer | -- | Wfg National Title Ins Co | |
| Interfamily Deed Transfer | -- | Wfg National Title Ins Co | |
| Warranty Deed | $2,570,000 | Premier Title Agency | |
| Interfamily Deed Transfer | -- | Accommodation | |
| Interfamily Deed Transfer | -- | None Available | |
| Warranty Deed | $1,450,000 | Ati Title Agency | |
| Warranty Deed | $425,500 | Ati Title Company | |
| Cash Sale Deed | $270,000 | North American Title Agency |
Mortgage History
| Date | Status | Loan Amount | Loan Type |
|---|---|---|---|
| Previous Owner | $1,927,500 | New Conventional | |
| Previous Owner | $1,927,500 | New Conventional | |
| Previous Owner | $15,000 | Credit Line Revolving | |
| Previous Owner | $250,000 | Credit Line Revolving | |
| Previous Owner | $1,300,000 | New Conventional | |
| Previous Owner | $700,000 | New Conventional |
Similar Homes in Paradise Valley, AZ
Source: Arizona Regional Multiple Listing Service (ARMLS)
MLS Number: 6819110
APN: 168-26-002
- 9810 N 57th St
- 9547 N 55th St
- 10015 N 55th St
- 9440 N 57th St
- 5455 E Berneil Dr
- 5543 E Beryl Ave
- 10050 N 58th St
- 9114 N 55th St
- 10232 N 54th Place
- 10041 N 52nd Place
- 10242 N 58th St
- 9501 N 52nd St
- 5700 E Sanna St
- 10431 N 55th Place
- 5838 E Berneil Ln
- 5827 E Sanna St
- 5507 E Shea Blvd
- 10050 N 58th Place
- 5431 E Shea Blvd
- 9900 N 52nd St
