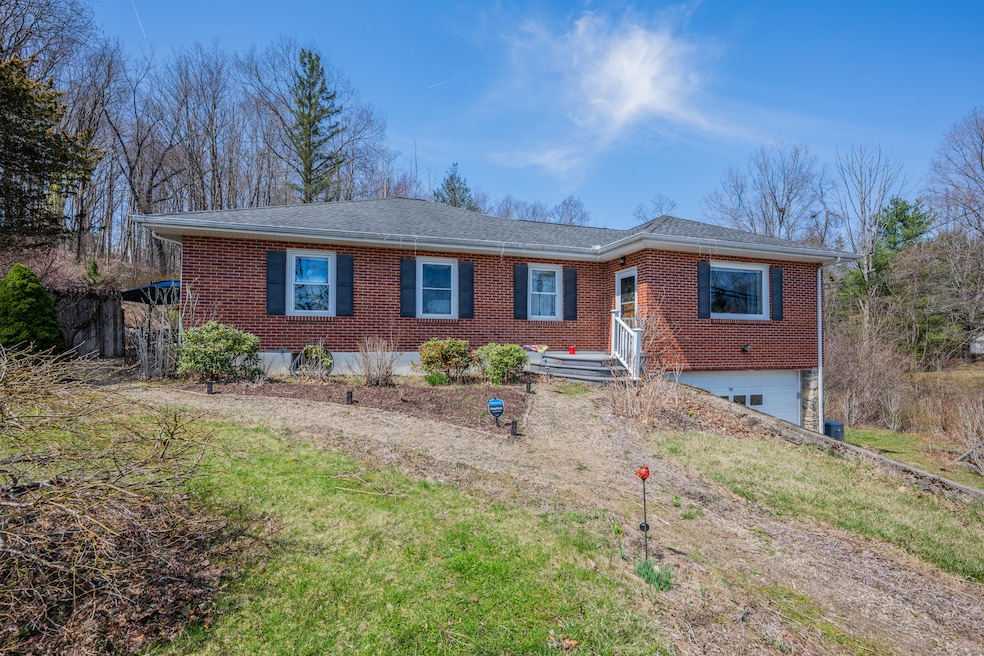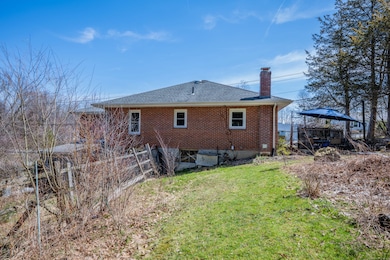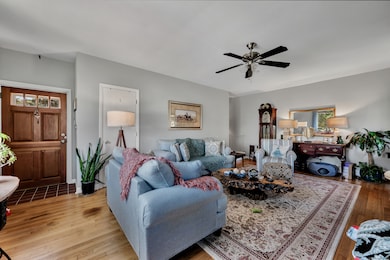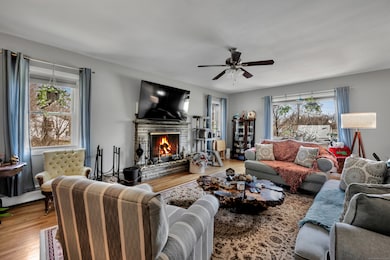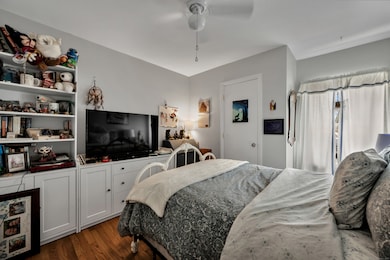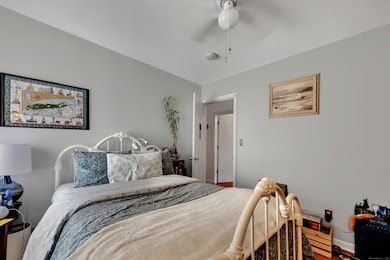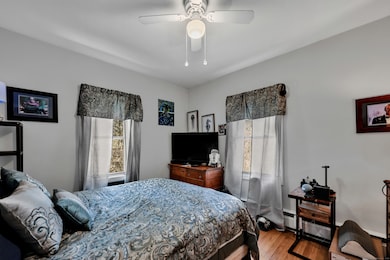
98 Aetna Ave Torrington, CT 06790
Estimated payment $2,304/month
Highlights
- Ranch Style House
- 1 Fireplace
- Hot Water Heating System
- Attic
- Tankless Water Heater
About This Home
Discover your own slice of tranquility in this easy-care brick home. Featuring beautiful hardwood floors throughout, the home boasts a sleek granite kitchen complete with all new top of the line appliances. The spacious dining room is perfect for gatherings, while the bright and inviting living room with a wood fireplace, offers a warm and welcoming atmosphere. This charming home offers 3 bedrooms and 1 full bath. The partially finished walk-out basement includes a workshop and a 2-car garage, offering ample storage space and the possibility to add an additional bathroom. Outside, enjoy a secluded backyard retreat with a running brook, serene water garden, vibrant flower gardens in the summer, and a partially fenced area for added privacy.
Open House Schedule
-
Sunday, April 27, 202511:00 am to 1:00 pm4/27/2025 11:00:00 AM +00:004/27/2025 1:00:00 PM +00:00Add to Calendar
Home Details
Home Type
- Single Family
Est. Annual Taxes
- $5,211
Year Built
- Built in 1950
Lot Details
- 0.54 Acre Lot
- Sloped Lot
- Property is zoned R10S
Parking
- 2 Car Garage
Home Design
- Ranch Style House
- Brick Exterior Construction
- Concrete Foundation
- Asphalt Shingled Roof
- Masonry Siding
- Masonry
Interior Spaces
- 1,508 Sq Ft Home
- 1 Fireplace
- Basement Fills Entire Space Under The House
- Attic or Crawl Hatchway Insulated
Kitchen
- Gas Oven or Range
- Cooktop
- Microwave
Bedrooms and Bathrooms
- 3 Bedrooms
- 1 Full Bathroom
Utilities
- Window Unit Cooling System
- Hot Water Heating System
- Gas Available at Street
- Tankless Water Heater
- Hot Water Circulator
Listing and Financial Details
- Exclusions: Kio fish.
- Assessor Parcel Number 892515
Map
Home Values in the Area
Average Home Value in this Area
Tax History
| Year | Tax Paid | Tax Assessment Tax Assessment Total Assessment is a certain percentage of the fair market value that is determined by local assessors to be the total taxable value of land and additions on the property. | Land | Improvement |
|---|---|---|---|---|
| 2024 | $5,211 | $108,620 | $21,610 | $87,010 |
| 2023 | $5,209 | $108,620 | $21,610 | $87,010 |
| 2022 | $5,120 | $108,620 | $21,610 | $87,010 |
| 2021 | $5,015 | $108,620 | $21,610 | $87,010 |
| 2020 | $5,015 | $108,620 | $21,610 | $87,010 |
| 2019 | $5,337 | $115,600 | $26,550 | $89,050 |
| 2018 | $5,337 | $115,600 | $26,550 | $89,050 |
| 2017 | $5,289 | $115,600 | $26,550 | $89,050 |
| 2016 | $5,289 | $115,600 | $26,550 | $89,050 |
| 2015 | $5,289 | $115,600 | $26,550 | $89,050 |
| 2014 | $4,957 | $136,490 | $37,680 | $98,810 |
Property History
| Date | Event | Price | Change | Sq Ft Price |
|---|---|---|---|---|
| 04/16/2025 04/16/25 | For Sale | $335,000 | +7.5% | $222 / Sq Ft |
| 05/12/2023 05/12/23 | Sold | $311,500 | -1.1% | $129 / Sq Ft |
| 03/05/2023 03/05/23 | Price Changed | $314,900 | -3.1% | $131 / Sq Ft |
| 02/14/2023 02/14/23 | For Sale | $324,900 | -- | $135 / Sq Ft |
Deed History
| Date | Type | Sale Price | Title Company |
|---|---|---|---|
| Warranty Deed | $313,900 | None Available | |
| Warranty Deed | $180,000 | -- | |
| Warranty Deed | $170,000 | -- | |
| Executors Deed | $103,000 | -- |
Mortgage History
| Date | Status | Loan Amount | Loan Type |
|---|---|---|---|
| Open | $308,213 | FHA | |
| Closed | $20,000 | FHA | |
| Previous Owner | $15,000 | Credit Line Revolving | |
| Previous Owner | $144,000 | Purchase Money Mortgage | |
| Previous Owner | $164,900 | Purchase Money Mortgage |
Similar Homes in Torrington, CT
Source: SmartMLS
MLS Number: 24088784
APN: TORR-000104-000003-000002
- 130 Oakbrook Ln
- 0 Highland Ave Unit 24088105
- 101 Birden St
- 712 Highland Ave
- 12 Oregon St
- Lot 003 Glenwood Ave
- 0 Westledge Terrace Unit LOT 19 24042325
- 68 Westledge Terrace
- 20 Lynn Heights Rd
- 124 Hoffman St
- 47 Apple St
- 116 High St
- 147 High St
- 58 Berry St
- 152 Turner Ave
- 199 Migeon Ave
- 408 High St
- 122 Weed St
- 434 High St
- 609 Migeon Ave
