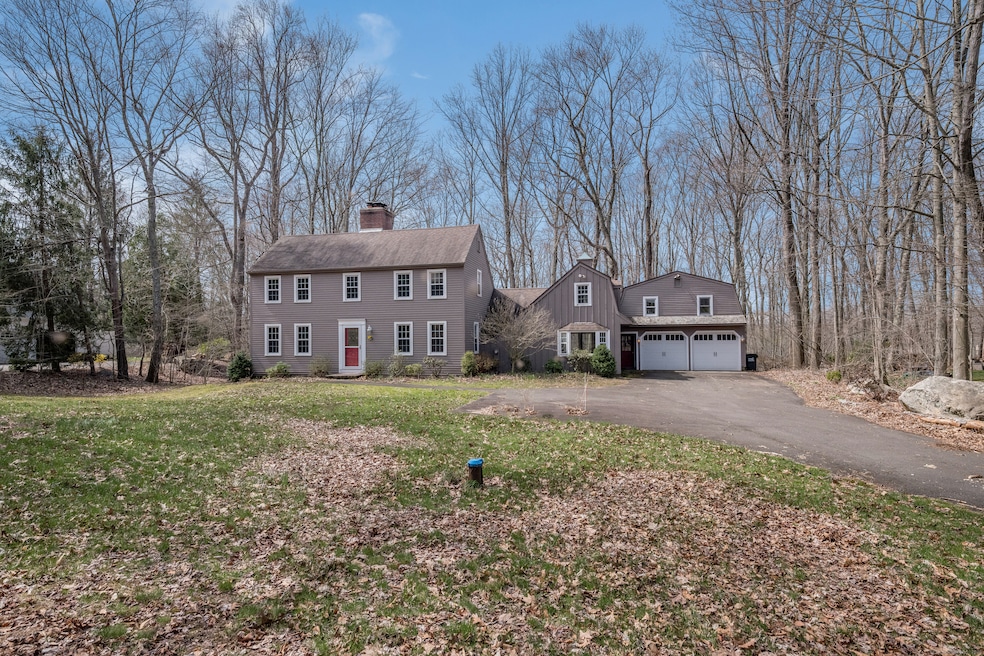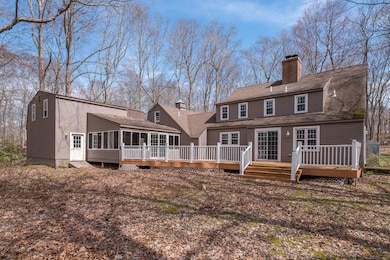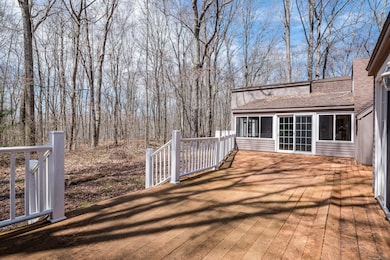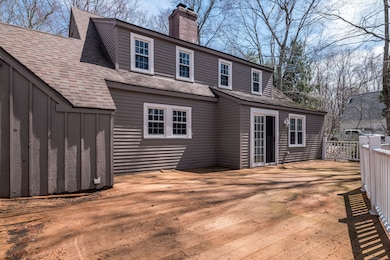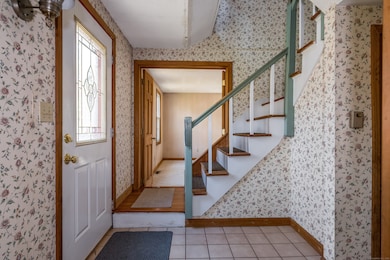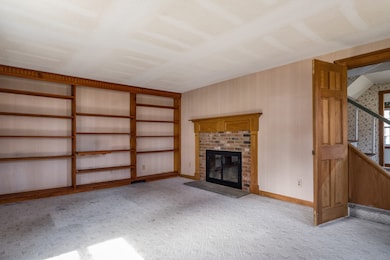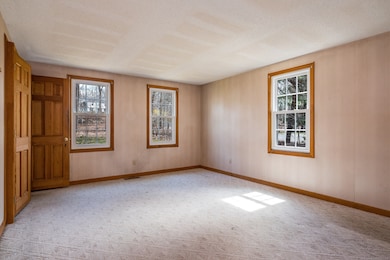
98 Bartlett Dr Madison, CT 06443
Madison NeighborhoodEstimated payment $3,201/month
Highlights
- Hot Property
- Colonial Architecture
- Thermal Windows
- Walter C. Polson Upper Middle School Rated A
- Attic
- Hot Water Circulator
About This Home
Presenting 98 Bartlett Drive, a colonial style home with boundless potential, nestled in the charming town of Madison, CT. This 3-bedroom, 2.5-bath home offers a canvas for those with a vision to create their dream space, complete with a detached two-car garage featuring an unfinished walk-up attic for additional storage or future expansion. The home's versatile layout includes a spacious living room that holds the possibility of being transformed into a first-floor primary suite, catering to your lifestyle needs. While the home currently requires some attention, with the primary bath gutted and the kitchen ceiling removed from a previous bath leak, it presents a unique opportunity for renovation enthusiasts or investors to reimagine and refurbish to their taste. Roof was replaced in 2020. Please note that the home will not qualify for conventional financing in its present state, making it an ideal project for those looking to invest in a property with significant upside potential. The home is being sold in "as is" condition, and an attached quote for septic repair is available for review to assist in evaluating the scope of work needed. Situated in the picturesque community of Madison, this property is a hidden gem for those ready to roll up their sleeves and bring their home dreams to life. Don't miss the chance to own and customize a piece of Madison's charm at 98 Bartlett Drive.
Open House Schedule
-
Thursday, April 24, 20253:30 to 5:30 pm4/24/2025 3:30:00 PM +00:004/24/2025 5:30:00 PM +00:00Add to Calendar
Home Details
Home Type
- Single Family
Est. Annual Taxes
- $8,283
Year Built
- Built in 1975
Lot Details
- 1.14 Acre Lot
- Property is zoned RU-1
Parking
- 2 Car Garage
Home Design
- Colonial Architecture
- Concrete Foundation
- Frame Construction
- Asphalt Shingled Roof
- Clap Board Siding
Interior Spaces
- 2,446 Sq Ft Home
- Thermal Windows
- Pull Down Stairs to Attic
Kitchen
- Gas Oven or Range
- Dishwasher
Bedrooms and Bathrooms
- 3 Bedrooms
Laundry
- Laundry on main level
- Dryer
- Washer
Basement
- Interior Basement Entry
- Crawl Space
Schools
- Daniel Hand High School
Utilities
- Hot Water Heating System
- Heating System Uses Oil
- Heating System Uses Oil Above Ground
- Private Company Owned Well
- Hot Water Circulator
Listing and Financial Details
- Assessor Parcel Number 1159386
Map
Home Values in the Area
Average Home Value in this Area
Tax History
| Year | Tax Paid | Tax Assessment Tax Assessment Total Assessment is a certain percentage of the fair market value that is determined by local assessors to be the total taxable value of land and additions on the property. | Land | Improvement |
|---|---|---|---|---|
| 2024 | $8,283 | $376,500 | $134,500 | $242,000 |
| 2023 | $8,071 | $269,300 | $103,500 | $165,800 |
| 2022 | $7,920 | $269,300 | $103,500 | $165,800 |
| 2021 | $10,301 | $269,300 | $103,500 | $165,800 |
| 2020 | $10,103 | $269,300 | $103,500 | $165,800 |
| 2019 | $7,635 | $269,300 | $103,500 | $165,800 |
| 2018 | $7,632 | $272,200 | $94,400 | $177,800 |
| 2017 | $7,431 | $272,200 | $94,400 | $177,800 |
| 2016 | $7,211 | $272,200 | $94,400 | $177,800 |
| 2015 | $7,012 | $272,200 | $94,400 | $177,800 |
| 2014 | $8,434 | $335,100 | $136,300 | $198,800 |
Property History
| Date | Event | Price | Change | Sq Ft Price |
|---|---|---|---|---|
| 04/24/2025 04/24/25 | For Sale | $449,900 | -- | $184 / Sq Ft |
Deed History
| Date | Type | Sale Price | Title Company |
|---|---|---|---|
| Quit Claim Deed | -- | -- |
Mortgage History
| Date | Status | Loan Amount | Loan Type |
|---|---|---|---|
| Previous Owner | $85,000 | No Value Available | |
| Previous Owner | $170,000 | No Value Available |
Similar Homes in the area
Source: SmartMLS
MLS Number: 24089579
APN: MADI-000108-000000-000001
- 100 Quail Run
- 26 Jenda Way
- 445 Podunk Rd
- 2 Timber Ln
- 123 Legend Hill Rd Unit 123
- 271 Legend Hill Rd Unit 271
- 93 Race Hill Rd
- 16 Harkness Dr
- 1201 Durham Rd
- 40 Harkness Dr
- 62 Lenore Dr
- 269 Glenwood Dr
- 150 Whitethorn Dr
- 1225 Durham Rd
- 36 Manzoni Farm Dr
- 675 Durham Rd
- 675 & 677 Durham Rd
- 0 Old Toll Rd Unit 24018237
- 231 Nortontown Rd
- 24 Echo Point Rd
