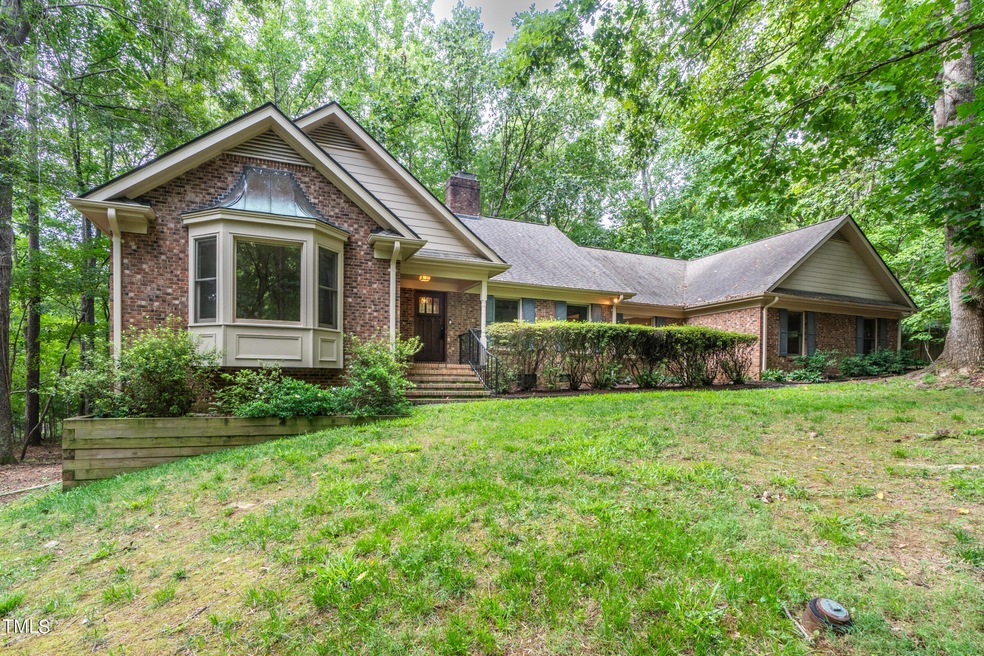
98 Cedar Hills Cir Chapel Hill, NC 27514
Highlights
- Deck
- Family Room with Fireplace
- Traditional Architecture
- Estes Hills Elementary School Rated A
- Wooded Lot
- Wood Flooring
About This Home
As of September 2024Seize this incredible opportunity to own a stunning home on nearly an acre of land within the coveted East Chapel Hill High School district. This thoughtfully designed home offers the best of both worlds: the convenience of single-story living, 4-bedroom, 3.5-bath includes built-in bookcases, separate laundry, a spacious 1st-floor primary suite featuring a newly renovated, wheelchair-accessible walk-in shower, plus the flexibility of a half-story that includes two additional bedrooms and a full bath.
Freshly painted with new carpet installed upstairs, this home has beautiful hardwood floors and large glass windows offering serene views of the surrounding woods. Enjoy cozy evenings by either of the two wood-burning fireplaces, located in the living room and family room.
The lower level offers versatile potential with ample storage, perfect for a game room, in-law suite, or home office. The formal dining room, separate laundry room, and half bath add to the home's functionality.
Outdoor living is a delight with a deck overlooking the backyard, a small fenced-in area, front covered porch, small patio off the back lower level. This home has great bones to make your own. Close Proximity to UNC, Duke, & RTP.
Home Details
Home Type
- Single Family
Est. Annual Taxes
- $8,243
Year Built
- Built in 1978
Lot Details
- 0.98 Acre Lot
- Lot Dimensions are 169x250x167x250
- Back Yard Fenced
- Wooded Lot
Parking
- 2 Car Attached Garage
- Side Facing Garage
- Garage Door Opener
- Private Driveway
Home Design
- Traditional Architecture
- Brick Exterior Construction
- Block Foundation
- Shingle Roof
- Lead Paint Disclosure
Interior Spaces
- 3-Story Property
- Central Vacuum
- Bookcases
- Smooth Ceilings
- Ceiling Fan
- Wood Burning Fireplace
- Entrance Foyer
- Family Room with Fireplace
- 2 Fireplaces
- Living Room with Fireplace
- Dining Room
Kitchen
- Self-Cleaning Oven
- Electric Range
- Ice Maker
- Dishwasher
- Disposal
Flooring
- Wood
- Carpet
- Ceramic Tile
Bedrooms and Bathrooms
- 4 Bedrooms
- Primary Bedroom on Main
- Double Vanity
- Bathtub with Shower
- Shower Only
Laundry
- Laundry Room
- Laundry on main level
- Dryer
- Washer
Finished Basement
- Heated Basement
- Basement Fills Entire Space Under The House
- Interior and Exterior Basement Entry
- Basement Storage
- Natural lighting in basement
Outdoor Features
- Deck
- Patio
- Rain Gutters
Schools
- Estes Hills Elementary School
- Smith Middle School
- East Chapel Hill High School
Additional Features
- Accessible Full Bathroom
- Forced Air Heating and Cooling System
Community Details
- No Home Owners Association
- Cedar Hills Subdivision
Listing and Financial Details
- Property held in a trust
- Assessor Parcel Number 9880723905
Map
Home Values in the Area
Average Home Value in this Area
Property History
| Date | Event | Price | Change | Sq Ft Price |
|---|---|---|---|---|
| 09/24/2024 09/24/24 | Sold | $848,800 | +6.8% | $237 / Sq Ft |
| 08/26/2024 08/26/24 | Pending | -- | -- | -- |
| 08/21/2024 08/21/24 | For Sale | $795,000 | -- | $222 / Sq Ft |
Tax History
| Year | Tax Paid | Tax Assessment Tax Assessment Total Assessment is a certain percentage of the fair market value that is determined by local assessors to be the total taxable value of land and additions on the property. | Land | Improvement |
|---|---|---|---|---|
| 2024 | $8,835 | $513,500 | $156,000 | $357,500 |
| 2023 | $8,595 | $513,500 | $156,000 | $357,500 |
| 2022 | $8,240 | $513,500 | $156,000 | $357,500 |
| 2021 | $8,135 | $513,500 | $156,000 | $357,500 |
| 2020 | $8,201 | $486,400 | $156,000 | $330,400 |
| 2018 | $0 | $486,400 | $156,000 | $330,400 |
| 2017 | $8,754 | $486,400 | $156,000 | $330,400 |
| 2016 | $8,754 | $527,207 | $140,612 | $386,595 |
| 2015 | $8,754 | $527,207 | $140,612 | $386,595 |
| 2014 | $8,706 | $527,207 | $140,612 | $386,595 |
Mortgage History
| Date | Status | Loan Amount | Loan Type |
|---|---|---|---|
| Open | $679,040 | New Conventional |
Deed History
| Date | Type | Sale Price | Title Company |
|---|---|---|---|
| Warranty Deed | $849,000 | None Listed On Document | |
| Interfamily Deed Transfer | -- | None Available |
Similar Homes in the area
Source: Doorify MLS
MLS Number: 10048052
APN: 9880723905
- 94 Cedar Hills Cir
- 221 Saddle Ridge Rd
- 673 Brookview Dr
- 500 Yeowell Dr
- 504 Yeowell Dr
- 643 Brookview Dr
- 104 Glenview Place
- 609 Brookview Dr
- 109 Boulder Ln
- 4 Timberlyne Rd
- 110 Summerlin Dr
- 104 Weatherstone Dr Unit C
- 106 Weatherstone Dr Unit B
- 139 Kingsbury Dr Unit 6B
- 112 Collums Rd
- 120 Schultz St
- 128 Schultz St Unit 36A
- 130 Summerlin Dr
- 151 Schultz St Unit 26C
- 2140 N Lakeshore Dr






