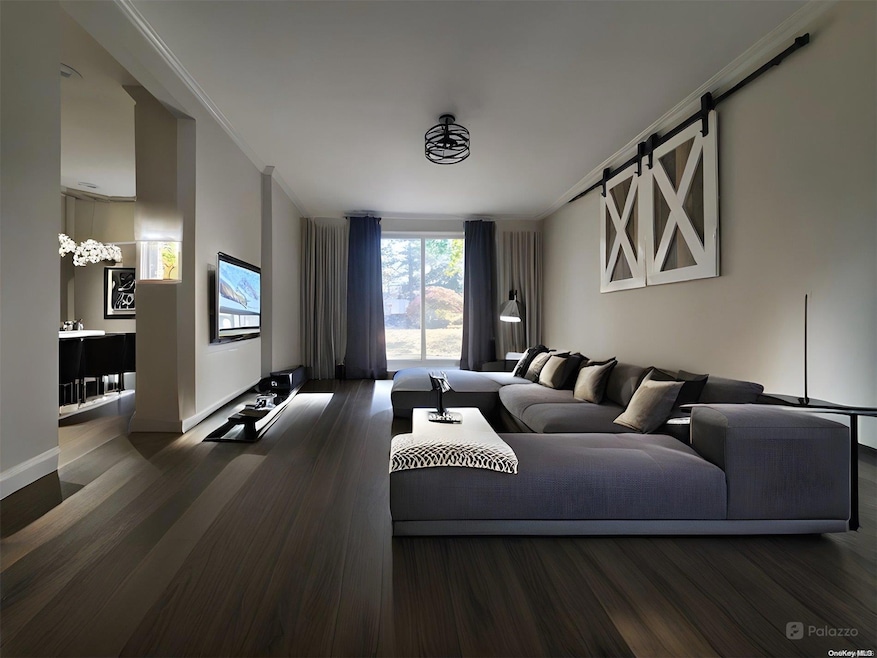
98 Cedarhurst Ave Selden, NY 11784
Selden NeighborhoodHighlights
- Above Ground Pool
- Cathedral Ceiling
- 1 Fireplace
- Colonial Architecture
- Wood Flooring
- Attached Garage
About This Home
As of December 2024Welcome to this beautifully updated and meticulously maintained Colonial/Splanch home. It features 4 bedrooms and 1.5 baths, with an open floor plan concept. The living room, hallway, and bedrooms boast elegant hardwood floors. The new powder room and hall bathroom are adorned with a marble vanity. The kitchen is a chef's delight, with quartz counters, stainless steel appliances, new floors, a tiled backsplash, and an island overlooking the dining area with a cathedral ceiling, skylights, and sliding doors that lead to a 1/4-acre fenced yard. The yard features a semi-inground pool with a surrounding deck, perfect for swimming and relaxation. Additionally, there is a shed and an irrigation system (IGS). Additional features include a new tankless water heater, Anderson windows, and a 200-amp electric system. Conveniently located close to shops and restaurants.
Last Agent to Sell the Property
Block & Lot Services Inc Brokerage Phone: 718-762-2288 License #10301221018
Home Details
Home Type
- Single Family
Est. Annual Taxes
- $11,000
Year Built
- Built in 1969
Parking
- Attached Garage
Home Design
- Colonial Architecture
- Cedar
Interior Spaces
- 11,326 Sq Ft Home
- Cathedral Ceiling
- 1 Fireplace
- Wood Flooring
- Home Security System
- Unfinished Basement
Kitchen
- Eat-In Kitchen
- Dishwasher
Bedrooms and Bathrooms
- 4 Bedrooms
Laundry
- Dryer
- Washer
Schools
- New Lane Memorial Elementary School
- Selden Middle School
- Newfield High School
Utilities
- Cooling System Mounted To A Wall/Window
- Baseboard Heating
- Heating System Uses Natural Gas
- Electric Water Heater
- Cesspool
Additional Features
- Above Ground Pool
- 0.26 Acre Lot
Listing and Financial Details
- Legal Lot and Block 7 / 0005
- Assessor Parcel Number 0200-490-00-05-00-007-000
Map
Home Values in the Area
Average Home Value in this Area
Property History
| Date | Event | Price | Change | Sq Ft Price |
|---|---|---|---|---|
| 12/30/2024 12/30/24 | Sold | $587,000 | -0.5% | $52 / Sq Ft |
| 11/24/2024 11/24/24 | Pending | -- | -- | -- |
| 11/06/2024 11/06/24 | For Sale | $590,000 | +16.8% | $52 / Sq Ft |
| 06/02/2022 06/02/22 | Sold | $505,000 | +12.2% | $244 / Sq Ft |
| 03/11/2022 03/11/22 | Pending | -- | -- | -- |
| 03/09/2022 03/09/22 | For Sale | $449,999 | -10.9% | $218 / Sq Ft |
| 02/28/2022 02/28/22 | Off Market | $505,000 | -- | -- |
| 02/26/2022 02/26/22 | For Sale | $449,999 | 0.0% | $218 / Sq Ft |
| 02/21/2022 02/21/22 | Price Changed | $449,999 | -- | $218 / Sq Ft |
Tax History
| Year | Tax Paid | Tax Assessment Tax Assessment Total Assessment is a certain percentage of the fair market value that is determined by local assessors to be the total taxable value of land and additions on the property. | Land | Improvement |
|---|---|---|---|---|
| 2023 | $11,225 | $2,490 | $225 | $2,265 |
| 2022 | $9,029 | $2,490 | $225 | $2,265 |
| 2021 | $9,029 | $2,490 | $225 | $2,265 |
| 2020 | $9,262 | $2,490 | $225 | $2,265 |
| 2019 | $9,262 | $0 | $0 | $0 |
| 2018 | $8,823 | $2,490 | $225 | $2,265 |
| 2017 | $8,823 | $2,490 | $225 | $2,265 |
| 2016 | $8,802 | $2,490 | $225 | $2,265 |
| 2015 | -- | $2,490 | $225 | $2,265 |
| 2014 | -- | $2,490 | $225 | $2,265 |
Mortgage History
| Date | Status | Loan Amount | Loan Type |
|---|---|---|---|
| Previous Owner | $571,721 | FHA | |
| Previous Owner | $378,750 | Purchase Money Mortgage | |
| Previous Owner | $215,000 | Stand Alone Refi Refinance Of Original Loan | |
| Previous Owner | $274,928 | FHA | |
| Previous Owner | $300,000 | Unknown | |
| Previous Owner | $75,000 | Stand Alone Second | |
| Previous Owner | $15,000 | Credit Line Revolving | |
| Previous Owner | $63,037 | Unknown | |
| Previous Owner | $244,000 | Unknown |
Deed History
| Date | Type | Sale Price | Title Company |
|---|---|---|---|
| Deed | $586,888 | None Available | |
| Deed | $505,000 | None Available | |
| Deed | $505,000 | None Available | |
| Bargain Sale Deed | $280,000 | -- | |
| Bargain Sale Deed | $280,000 | -- | |
| Bargain Sale Deed | $255,000 | Safe Harbor Title Agency | |
| Bargain Sale Deed | $255,000 | Safe Harbor Title Agency |
Similar Homes in Selden, NY
Source: OneKey® MLS
MLS Number: L3589686
APN: 0200-490-00-05-00-007-000
- 60 Cedarhurst Ave
- 79 Inwood Ave
- 23 Willow St
- 67 Inwood Ave
- 57 Elmwood Ave
- 55 Inwood Ave
- 92 S Evergreen Dr
- 100 S Evergreen Dr
- 56 Ferndale Ave
- 43 Cherry St
- 1128 Middle Country Rd
- 27 Inwood Ave
- 44 Osage St
- 24 Linden St
- 50 Peconic St
- 27 Maplewood Ave
- 1 Ferndale Ave
- 46 Wyanet St
- 48 Henry Ave
- 69 Hollywood Ave
