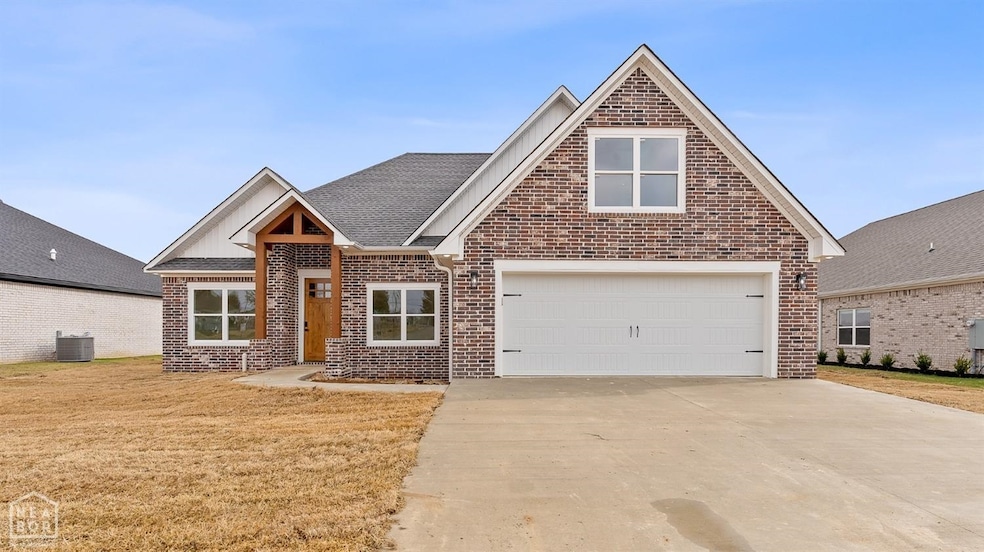
98 Clearwater Dr Brookland, AR 72417
Highlights
- Traditional Architecture
- Separate Formal Living Room
- 1-Story Property
- Brookland Elementary School Rated A-
- Breakfast Bar
- Central Air
About This Home
As of April 2025This brand-new construction offers 4 spacious bedrooms and 3 full bathrooms, with an additional bonus flex space that can be customized to fit your needs. The home features a bright, airy color palette throughout, complemented by stunning granite countertops and an abundance of custom design touches that make it uniquely yours. Step outside to enjoy a covered patio, perfect for relaxing on hot summer days, and a convenient grilling porch, offering plenty of space for your grill without feeling cramped.
Home Details
Home Type
- Single Family
Est. Annual Taxes
- $219
Year Built
- Built in 2024
Lot Details
- 9,148 Sq Ft Lot
- Level Lot
Parking
- Garage
Home Design
- Traditional Architecture
- Brick Exterior Construction
- Slab Foundation
- Architectural Shingle Roof
Interior Spaces
- 2,109 Sq Ft Home
- 1-Story Property
- Separate Formal Living Room
- Carpet
Kitchen
- Breakfast Bar
- Stove
- Microwave
Bedrooms and Bathrooms
- 4 Bedrooms
- 3 Full Bathrooms
Utilities
- Central Air
Map
Home Values in the Area
Average Home Value in this Area
Property History
| Date | Event | Price | Change | Sq Ft Price |
|---|---|---|---|---|
| 04/25/2025 04/25/25 | Sold | $348,000 | 0.0% | $165 / Sq Ft |
| 03/23/2025 03/23/25 | Pending | -- | -- | -- |
| 03/01/2025 03/01/25 | For Sale | $348,000 | -- | $165 / Sq Ft |
Tax History
| Year | Tax Paid | Tax Assessment Tax Assessment Total Assessment is a certain percentage of the fair market value that is determined by local assessors to be the total taxable value of land and additions on the property. | Land | Improvement |
|---|---|---|---|---|
| 2024 | $236 | $4,800 | $4,800 | $0 |
| 2023 | $219 | $0 | $0 | $0 |
Similar Homes in Brookland, AR
Source: Cooperative Arkansas REALTORS® MLS
MLS Number: 25016281
APN: 11-155204-14900
- 87 Clearwater Dr
- 70 Clearwater Dr
- 76 Clearwater Dr
- 80 Clearwater Dr
- 101 Rivercrest Dr
- 120 Hidden Creek Dr
- 111 Hidden Creek Dr
- 115 Teresa Dr
- 113 Margie Dr
- 214 Cole Dr
- 105 Janis Dr
- 115 Margie Dr
- 302 Cole Dr
- 102 E School St
- 232 Cole Dr
- 233 Cole Dr
- 340 Emma Dr
- 553 W School St
- 549 W School St
- 122 Harper Dr
