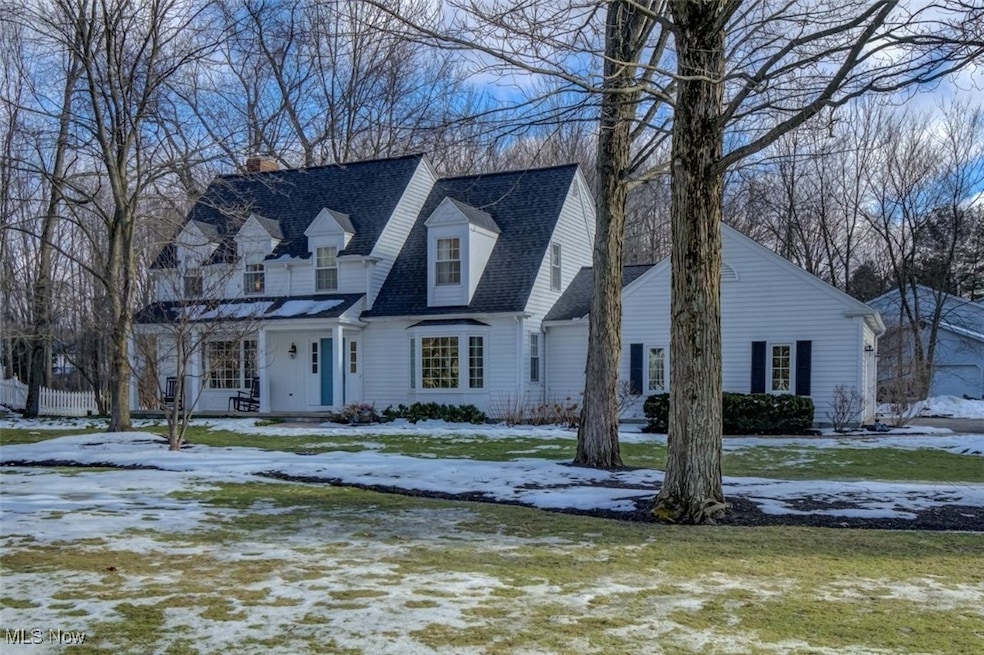
98 Countryside Dr Chagrin Falls, OH 44022
South Russell NeighborhoodHighlights
- Cape Cod Architecture
- 1 Fireplace
- 2 Car Attached Garage
- Gurney Elementary School Rated A
- Porch
- Forced Air Heating and Cooling System
About This Home
As of April 2025Sold before processing.
Last Agent to Sell the Property
Howard Hanna Brokerage Email: laurelheater@howardhanna.com 440-821-7100 License #414801

Co-Listed By
Howard Hanna Brokerage Email: laurelheater@howardhanna.com 440-821-7100 License #2006001198
Last Buyer's Agent
Howard Hanna Brokerage Email: laurelheater@howardhanna.com 440-821-7100 License #414801

Home Details
Home Type
- Single Family
Est. Annual Taxes
- $9,281
Year Built
- Built in 1979
Lot Details
- 0.75 Acre Lot
- West Facing Home
HOA Fees
- $35 Monthly HOA Fees
Parking
- 2 Car Attached Garage
Home Design
- Cape Cod Architecture
- Fiberglass Roof
- Asphalt Roof
- Aluminum Siding
Interior Spaces
- 2-Story Property
- 1 Fireplace
- Finished Basement
- Basement Fills Entire Space Under The House
Bedrooms and Bathrooms
- 4 Bedrooms
- 2.5 Bathrooms
Outdoor Features
- Porch
Utilities
- Forced Air Heating and Cooling System
- Heating System Uses Gas
Community Details
- Country Estates Association
- Country Estates Subdivision
Listing and Financial Details
- Assessor Parcel Number 29-095590
Map
Home Values in the Area
Average Home Value in this Area
Property History
| Date | Event | Price | Change | Sq Ft Price |
|---|---|---|---|---|
| 04/04/2025 04/04/25 | Sold | $607,500 | +1.6% | $175 / Sq Ft |
| 03/04/2025 03/04/25 | Pending | -- | -- | -- |
| 03/02/2025 03/02/25 | For Sale | $598,000 | +28.6% | $172 / Sq Ft |
| 07/19/2022 07/19/22 | Sold | $465,000 | +1.3% | $130 / Sq Ft |
| 06/21/2022 06/21/22 | Pending | -- | -- | -- |
| 06/21/2022 06/21/22 | For Sale | $459,000 | 0.0% | $128 / Sq Ft |
| 06/05/2022 06/05/22 | Pending | -- | -- | -- |
| 05/31/2022 05/31/22 | For Sale | $459,000 | -- | $128 / Sq Ft |
Tax History
| Year | Tax Paid | Tax Assessment Tax Assessment Total Assessment is a certain percentage of the fair market value that is determined by local assessors to be the total taxable value of land and additions on the property. | Land | Improvement |
|---|---|---|---|---|
| 2024 | $8,623 | $156,310 | $29,540 | $126,770 |
| 2023 | $8,623 | $156,310 | $29,540 | $126,770 |
| 2022 | $7,329 | $107,700 | $24,610 | $83,090 |
| 2021 | $7,355 | $107,700 | $24,610 | $83,090 |
| 2020 | $7,769 | $107,700 | $24,610 | $83,090 |
| 2019 | $7,564 | $98,810 | $24,610 | $74,200 |
| 2018 | $7,376 | $98,810 | $24,610 | $74,200 |
| 2017 | $7,564 | $98,810 | $24,610 | $74,200 |
| 2016 | $6,275 | $94,190 | $24,610 | $69,580 |
| 2015 | $6,191 | $94,190 | $24,610 | $69,580 |
| 2014 | $6,191 | $94,190 | $24,610 | $69,580 |
| 2013 | $6,236 | $94,190 | $24,610 | $69,580 |
Mortgage History
| Date | Status | Loan Amount | Loan Type |
|---|---|---|---|
| Open | $346,000 | New Conventional | |
| Previous Owner | $279,000 | New Conventional | |
| Previous Owner | $60,000 | Future Advance Clause Open End Mortgage | |
| Previous Owner | $191,342 | New Conventional | |
| Previous Owner | $250,000 | Unknown | |
| Previous Owner | $50,000 | Credit Line Revolving | |
| Previous Owner | $176,000 | Unknown |
Deed History
| Date | Type | Sale Price | Title Company |
|---|---|---|---|
| Deed | $607,500 | None Listed On Document | |
| Warranty Deed | $465,000 | None Listed On Document | |
| Deed | $185,000 | -- |
Similar Homes in Chagrin Falls, OH
Source: MLS Now (Howard Hanna)
MLS Number: 5104138
APN: 29-095590
- 812 Bell Rd
- V/L Fairview Rd
- 535 Manorbrook Dr
- 125 Southwyck Dr
- 385 Bell St
- 456 E Washington St
- 7824 E Washington St
- 26 Kimberwick Ct
- 16500 Heatherwood Ln
- 1135 Royal Oak Dr
- 303 Whitetail Dr
- 45 Tartan Ct
- 1127 Sheerbrook Dr
- 191 Bell St
- 110 Emilia Ct
- 105 Woodridge Ln
- 104 Woodridge Ln
- 103 Woodridge Ln
- 7428 Chagrin Rd
- 24 Philomethian St
