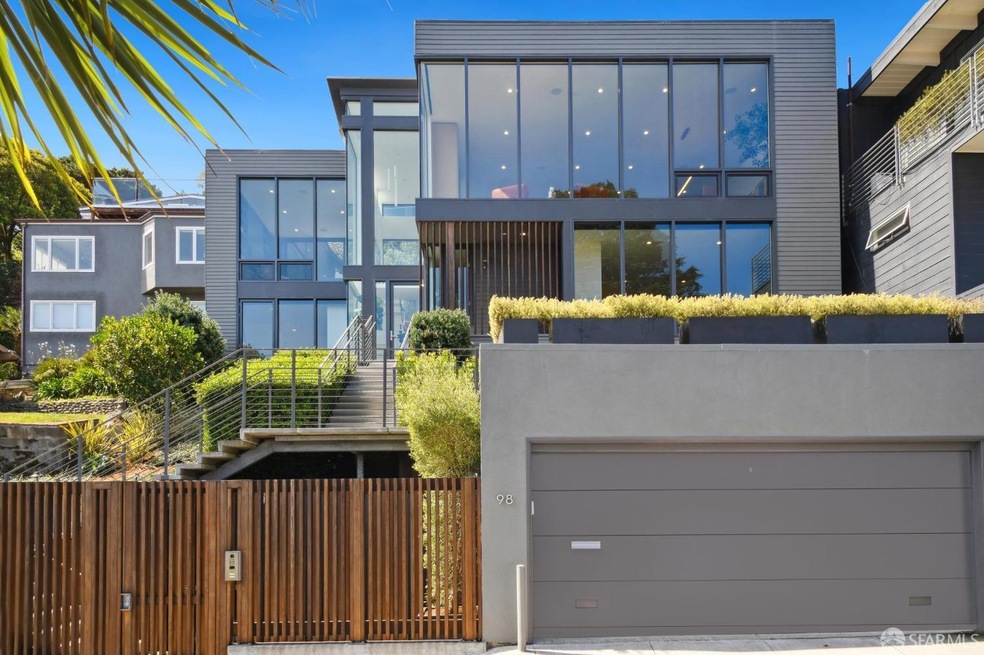
98 Crown Terrace San Francisco, CA 94114
Clarendon Heights NeighborhoodHighlights
- Views of San Francisco
- Wine Room
- Sitting Area In Primary Bedroom
- Clarendon Alternative Elementary School Rated A
- Home Theater
- Built-In Freezer
About This Home
As of November 2024Fresh Price! Quiet majesty, architectural rigor, & aesthetic restraint characterize this luminous, modernist residence, the expansive landscape, designed to capture ravishing views from every room. On a treasured Clarendon Heights street, the home sits atop historic Pemberton Steps, its massive lot embracing lush, landscaped garden rooms providing an exceptional indoor-outdoor engagement, unparalleled luxury & privacy. Impressive interior volumes present the views, carrying light throughout the home; richly detailed, refined craftsmanship heightens the simplicity of its purposeful design. The main house is set back from & above the street, organized around a central, lantern-like core of glass, rising from the entry to the roofline, creating an axis point for all parts of the home & grounds. 2 bedrooms & pristine bath + storage are accessed at the entry. On the upper, main level, an impressive 25' span of the open plan living space invites large-scale entertaining & intimate daily life, from the sleek minimalist kitchen, & walls of windows, to cozy media den + library and primary suite accessing the gardens. Legal studio unit, 2 car S/S garage. Very Fine!
Home Details
Home Type
- Single Family
Est. Annual Taxes
- $34,574
Year Built
- Built in 1926 | Remodeled
Lot Details
- 4,817 Sq Ft Lot
- East Facing Home
- Landscaped
- Private Lot
- Sprinkler System
Parking
- 2 Car Garage
- Enclosed Parking
- Front Facing Garage
- Side by Side Parking
Property Views
- Bay
- San Francisco
- Panoramic
- Downtown
- Mount Diablo
Home Design
- Modern Architecture
Interior Spaces
- 3,247 Sq Ft Home
- 2-Story Property
- Cathedral Ceiling
- Skylights
- Formal Entry
- Wine Room
- Great Room
- Living Room with Fireplace
- 2 Fireplaces
- Open Floorplan
- Dining Room
- Home Theater
- Den with Fireplace
- Storage Room
- Wood Flooring
Kitchen
- Built-In Gas Oven
- Built-In Gas Range
- Range Hood
- Built-In Freezer
- Built-In Refrigerator
- Dishwasher
- Wine Refrigerator
- Kitchen Island
- Stone Countertops
Bedrooms and Bathrooms
- Sitting Area In Primary Bedroom
- Walk-In Closet
- In-Law or Guest Suite
- Secondary Bathroom Double Sinks
- Low Flow Toliet
- Soaking Tub in Primary Bathroom
- Bathtub
- Multiple Shower Heads
Laundry
- Laundry closet
- Dryer
- Washer
Additional Homes
- Accessory Dwelling Unit (ADU)
- Separate Entry Quarters
Utilities
- Central Heating
- Radiant Heating System
Community Details
- Low-Rise Condominium
Listing and Financial Details
- Assessor Parcel Number 2705-029
Map
Home Values in the Area
Average Home Value in this Area
Property History
| Date | Event | Price | Change | Sq Ft Price |
|---|---|---|---|---|
| 11/08/2024 11/08/24 | Sold | $5,700,000 | -1.7% | $1,755 / Sq Ft |
| 10/25/2024 10/25/24 | Pending | -- | -- | -- |
| 10/17/2024 10/17/24 | Price Changed | $5,800,000 | -6.5% | $1,786 / Sq Ft |
| 09/09/2024 09/09/24 | For Sale | $6,200,000 | -- | $1,909 / Sq Ft |
Tax History
| Year | Tax Paid | Tax Assessment Tax Assessment Total Assessment is a certain percentage of the fair market value that is determined by local assessors to be the total taxable value of land and additions on the property. | Land | Improvement |
|---|---|---|---|---|
| 2024 | $34,574 | $2,884,074 | $1,542,292 | $1,341,782 |
| 2023 | $34,066 | $2,827,526 | $1,512,052 | $1,315,474 |
| 2022 | $33,436 | $2,772,086 | $1,482,404 | $1,289,682 |
| 2021 | $32,851 | $2,717,734 | $1,453,338 | $1,264,396 |
| 2020 | $32,977 | $2,689,868 | $1,438,436 | $1,251,432 |
| 2019 | $31,841 | $2,637,128 | $1,410,232 | $1,226,896 |
| 2018 | $25,431 | $2,126,616 | $1,382,582 | $744,034 |
| 2017 | $24,626 | $2,067,188 | $1,355,474 | $711,714 |
| 2016 | $22,738 | $1,898,424 | $1,328,898 | $569,526 |
| 2015 | $22,459 | $1,869,910 | $1,308,938 | $560,972 |
| 2014 | $21,866 | $1,833,282 | $1,283,298 | $549,984 |
Mortgage History
| Date | Status | Loan Amount | Loan Type |
|---|---|---|---|
| Previous Owner | $1,371,000 | New Conventional | |
| Previous Owner | $1,500,000 | Commercial | |
| Previous Owner | $1,286,250 | Commercial | |
| Previous Owner | $250,000 | Credit Line Revolving | |
| Previous Owner | $81,000 | Commercial | |
| Previous Owner | $100,000 | Credit Line Revolving |
Deed History
| Date | Type | Sale Price | Title Company |
|---|---|---|---|
| Grant Deed | -- | Chicago Title | |
| Grant Deed | $1,825,000 | First American Title Company | |
| Interfamily Deed Transfer | -- | First American Title Company |
Similar Homes in San Francisco, CA
Source: San Francisco Association of REALTORS® MLS
MLS Number: 424026518
APN: 2705-029
- 393 Corbett Ave Unit A
- 45 Glenbrook Ave
- 3258 Market St Unit 2
- 1469 Clayton St
- 63 Carmel St
- 4822 19th St
- 150 Glenbrook Ave
- 3358-3360 Market St
- 300 Corbett Ave Unit 300
- 38 Mars St
- 3412 Market St
- 892 Corbett Ave
- 4499 17th St
- 655 Corbett Ave Unit 508
- 568 Belvedere St
- 1089 Clayton St
- 9 Clairview Ct
- 214 Corbett Ave
- 37 Alma St
- 1208 Stanyan St
