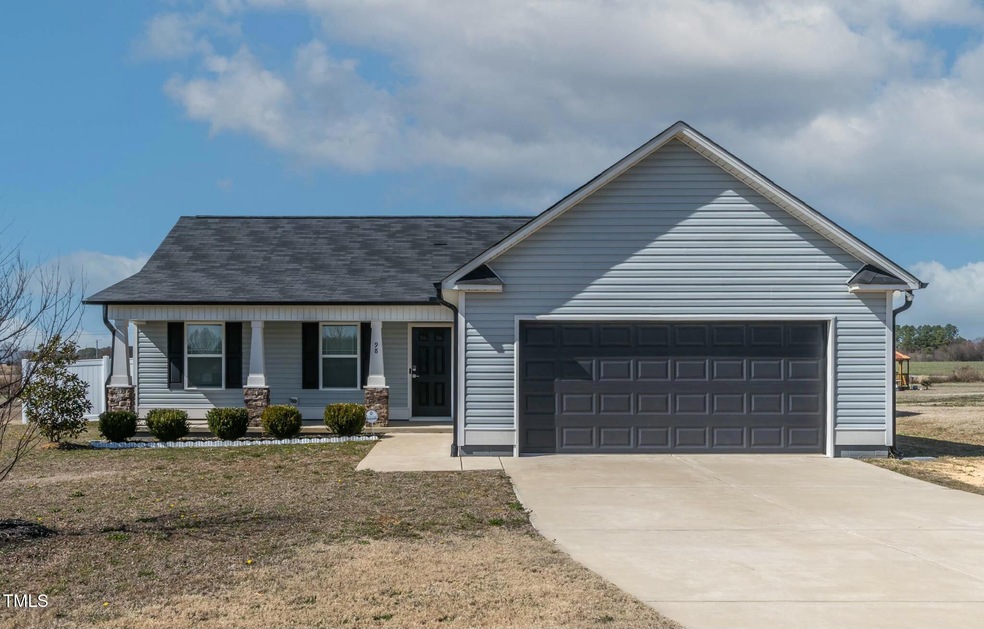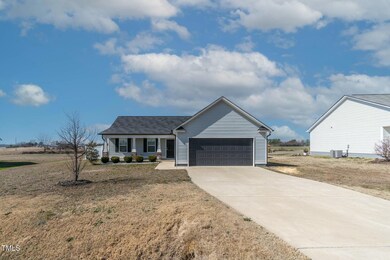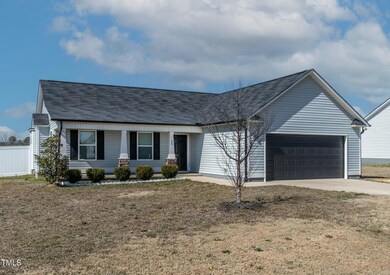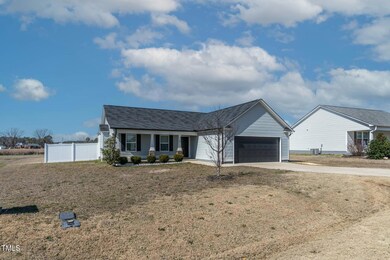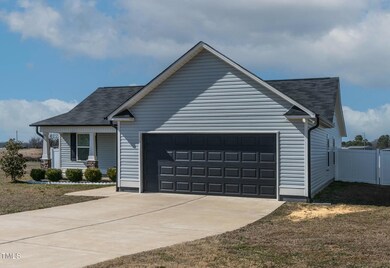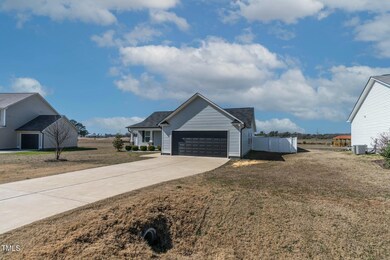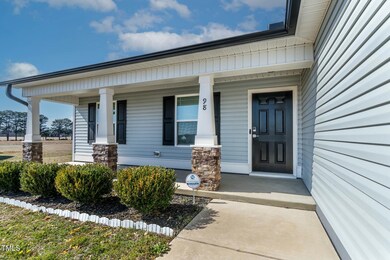
98 Denning Farms Ln Benson, NC 27504
Highlights
- Open Floorplan
- Ranch Style House
- 2 Car Attached Garage
- Vaulted Ceiling
- Front Porch
- Separate Shower in Primary Bathroom
About This Home
As of April 2025**Seller has signed a contract and currently awaiting DD money.** Welcome home to your spacious ranch living! You get to enjoy your open floor plan with vaulted ceilings that makes living feel bright and airy. Cozy up to your gas log fireplace on a chilly night with the game on TV or a good book to read! The kitchen offers SS appliances, granite countertops, a kitchen island, and an eat-in breakfast area. There is a spacious owner's suite that offers a trey ceiling feature along with a Walk-In Closet off the bedroom. The owner's suite also has a private bath w/double vanity and a separate tub and shower. Two additional bedrooms share a full bathroom. Enjoy backyard entertaining on your patio with your fenced in back yard! These ranch homes do not pop up often in this peaceful neighborhood! Conveniently located near I-40 and I-95.
Home Details
Home Type
- Single Family
Est. Annual Taxes
- $1,600
Year Built
- Built in 2020
Lot Details
- 0.91 Acre Lot
- No Units Located Below
- No Unit Above or Below
- Cleared Lot
- Back Yard Fenced and Front Yard
HOA Fees
- $15 Monthly HOA Fees
Parking
- 2 Car Attached Garage
- Front Facing Garage
Home Design
- Ranch Style House
- Slab Foundation
- Shingle Roof
- Vinyl Siding
Interior Spaces
- 1,545 Sq Ft Home
- Open Floorplan
- Vaulted Ceiling
- Ceiling Fan
- Gas Log Fireplace
- Family Room
- Dining Room
- Pull Down Stairs to Attic
Kitchen
- Microwave
- Dishwasher
- Kitchen Island
Flooring
- Carpet
- Vinyl
Bedrooms and Bathrooms
- 3 Bedrooms
- Walk-In Closet
- 2 Full Bathrooms
- Primary bathroom on main floor
- Separate Shower in Primary Bathroom
- Walk-in Shower
Laundry
- Laundry Room
- Laundry on main level
Home Security
- Home Security System
- Smart Locks
- Carbon Monoxide Detectors
- Fire and Smoke Detector
Outdoor Features
- Patio
- Front Porch
Schools
- Benson Elementary And Middle School
- S Johnston High School
Utilities
- Central Air
- Heat Pump System
- Septic Tank
Community Details
- Association fees include ground maintenance
- Signature Management Association, Phone Number (919) 333-3567
- Denning Farms Subdivision
Listing and Financial Details
- Assessor Parcel Number 152908-98-5966
Map
Home Values in the Area
Average Home Value in this Area
Property History
| Date | Event | Price | Change | Sq Ft Price |
|---|---|---|---|---|
| 04/10/2025 04/10/25 | Sold | $325,000 | 0.0% | $210 / Sq Ft |
| 03/16/2025 03/16/25 | Pending | -- | -- | -- |
| 03/06/2025 03/06/25 | For Sale | $325,000 | -- | $210 / Sq Ft |
Tax History
| Year | Tax Paid | Tax Assessment Tax Assessment Total Assessment is a certain percentage of the fair market value that is determined by local assessors to be the total taxable value of land and additions on the property. | Land | Improvement |
|---|---|---|---|---|
| 2024 | $1,601 | $197,630 | $40,000 | $157,630 |
| 2023 | $1,601 | $197,630 | $40,000 | $157,630 |
| 2022 | $1,680 | $197,630 | $40,000 | $157,630 |
| 2021 | $1,680 | $197,630 | $40,000 | $157,630 |
| 2020 | $344 | $40,000 | $40,000 | $0 |
Mortgage History
| Date | Status | Loan Amount | Loan Type |
|---|---|---|---|
| Open | $331,987 | VA | |
| Closed | $331,987 | VA | |
| Previous Owner | $213,500 | New Conventional |
Deed History
| Date | Type | Sale Price | Title Company |
|---|---|---|---|
| Warranty Deed | $325,000 | None Listed On Document | |
| Warranty Deed | $325,000 | None Listed On Document | |
| Warranty Deed | $225,000 | None Available | |
| Warranty Deed | $45,000 | None Available |
Similar Homes in Benson, NC
Source: Doorify MLS
MLS Number: 10080573
APN: 01E09006M
- 258 Denning Farms Ln
- 0 Benson Hardee Rd Unit 10069689
- 1246 N Carolina 27
- 1039 N Lincoln St
- 808 N Lincoln St
- 897 W Main St
- 104 S Pine St
- 205 N Augusta Ave
- 104 N Buggy Dr Unit 72p
- 84 Dogeye Rd
- 609 W Main St
- 302 S Pine St
- 141 Benson Village Dr Unit 76p
- 143 Benson Village Dr Unit 77p
- 504 W Brocklyn St
- 309 W Parrish Dr
- 140 Dogeye Rd
- 520 S Lincoln St
- 204 W Hill St
- 202 W Hill St
