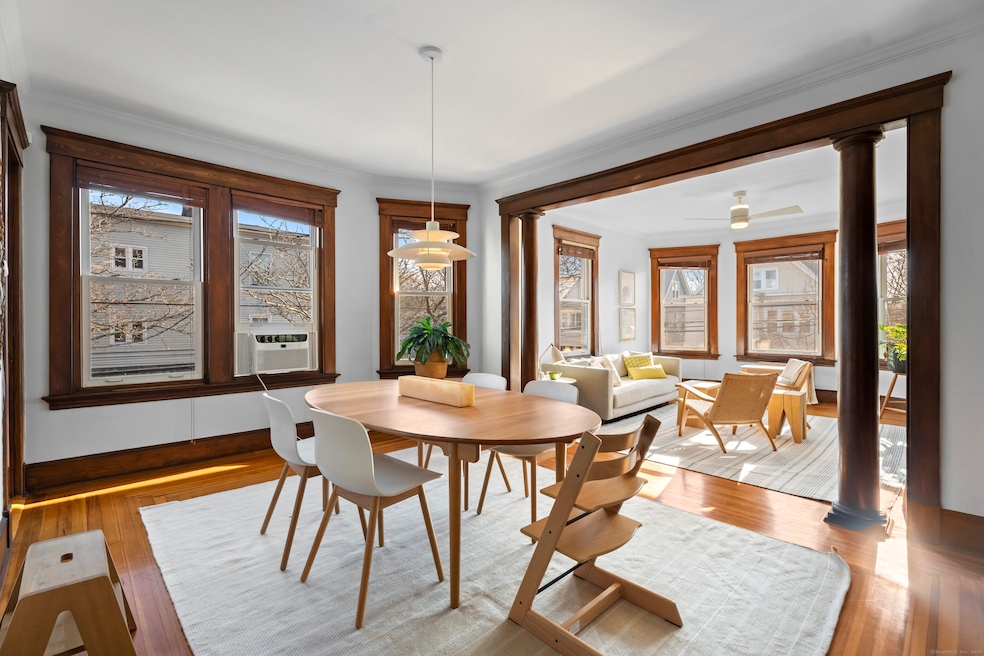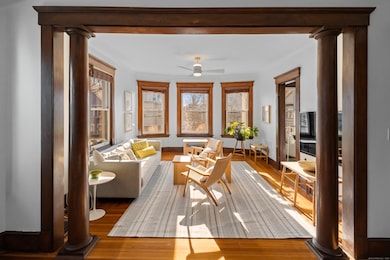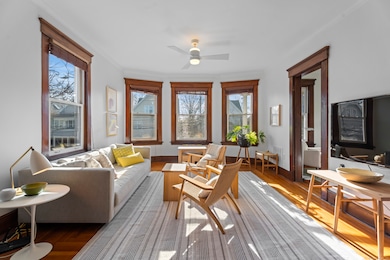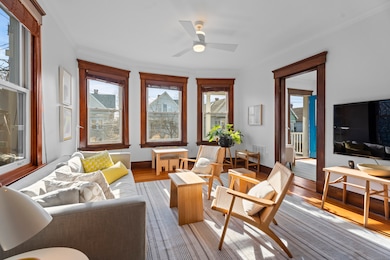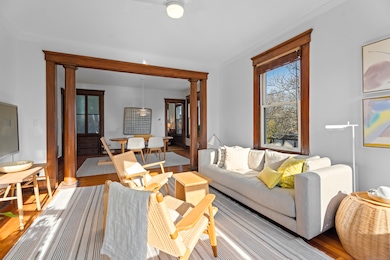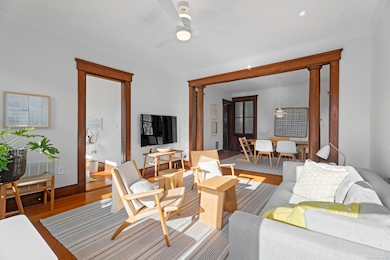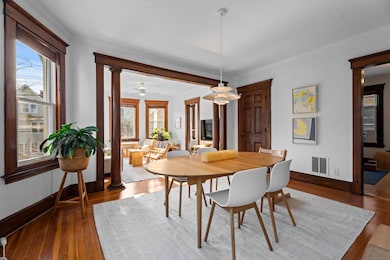
98 Foster St Unit 2 New Haven, CT 06511
East Rock NeighborhoodEstimated payment $3,903/month
Highlights
- Open Floorplan
- Ranch Style House
- Level Lot
About This Home
Fantastic East Rock condo with 2 bedrooms, 2 full baths, a balcony, and a garage! Move right into this turnkey unit, steps away from gourmet markets, restaurants, and coffee shops, and a quick walk to downtown and Yale. This second floor unit offers a six room layout, with high ceilings, hardwood floors and original woodwork throughout. The main living room opens into the dining room with elegant columns - making both rooms feel spacious and bright with all their windows. There is a smaller den or office off of the living room, where you can access the balcony. With plenty of room for a table and chairs, it's a great spot to sit in the sun and enjoy the seasons with friends. The kitchen has granite counters, stainless appliances, an island, and a corner nook for dining. The first bedroom has a deep closet, and an ensuite bath with shower. The second bedroom has 2 closets, and a full bath with a tub and laundry next door. The unit has another closet, and 1 garage space, with an additional tandem parking space. Come home to East Rock!
Property Details
Home Type
- Condominium
Est. Annual Taxes
- $9,185
Year Built
- Built in 1900
HOA Fees
- $375 Monthly HOA Fees
Home Design
- Ranch Style House
- Frame Construction
- Vinyl Siding
Interior Spaces
- 1,367 Sq Ft Home
- Open Floorplan
- Unfinished Basement
- Basement Fills Entire Space Under The House
Kitchen
- Gas Oven or Range
- Microwave
- Dishwasher
Bedrooms and Bathrooms
- 2 Bedrooms
- 2 Full Bathrooms
Laundry
- Laundry on main level
- Dryer
- Washer
Parking
- 1 Car Garage
- Automatic Garage Door Opener
Utilities
- Window Unit Cooling System
- Air Source Heat Pump
- Heating System Uses Oil
- Heating System Uses Oil Above Ground
- Cable TV Available
Community Details
- Association fees include grounds maintenance, trash pickup, snow removal, water, sewer, insurance
- 3 Units
Listing and Financial Details
- Assessor Parcel Number 2574878
Map
Home Values in the Area
Average Home Value in this Area
Tax History
| Year | Tax Paid | Tax Assessment Tax Assessment Total Assessment is a certain percentage of the fair market value that is determined by local assessors to be the total taxable value of land and additions on the property. | Land | Improvement |
|---|---|---|---|---|
| 2024 | $9,185 | $238,560 | $0 | $238,560 |
| 2023 | $8,874 | $238,560 | $0 | $238,560 |
| 2022 | $9,483 | $238,560 | $0 | $238,560 |
| 2021 | $8,831 | $201,250 | $0 | $201,250 |
| 2020 | $8,831 | $201,250 | $0 | $201,250 |
| 2019 | $8,650 | $201,250 | $0 | $201,250 |
| 2018 | $8,650 | $201,250 | $0 | $201,250 |
| 2017 | $7,784 | $201,250 | $0 | $201,250 |
| 2016 | $8,781 | $211,330 | $0 | $211,330 |
| 2015 | $8,781 | $211,330 | $0 | $211,330 |
| 2014 | $8,781 | $211,330 | $0 | $211,330 |
Property History
| Date | Event | Price | Change | Sq Ft Price |
|---|---|---|---|---|
| 08/01/2019 08/01/19 | Sold | $340,000 | -2.9% | $249 / Sq Ft |
| 07/16/2019 07/16/19 | Pending | -- | -- | -- |
| 03/28/2019 03/28/19 | For Sale | $349,999 | +6.1% | $256 / Sq Ft |
| 05/13/2016 05/13/16 | Sold | $330,000 | -2.7% | $241 / Sq Ft |
| 02/25/2016 02/25/16 | Pending | -- | -- | -- |
| 02/01/2016 02/01/16 | For Sale | $339,000 | -- | $248 / Sq Ft |
Deed History
| Date | Type | Sale Price | Title Company |
|---|---|---|---|
| Warranty Deed | $340,000 | -- | |
| Warranty Deed | $330,000 | -- | |
| Warranty Deed | $319,500 | -- |
Mortgage History
| Date | Status | Loan Amount | Loan Type |
|---|---|---|---|
| Open | $200,000 | Purchase Money Mortgage | |
| Previous Owner | $264,000 | Purchase Money Mortgage | |
| Previous Owner | $280,000 | Adjustable Rate Mortgage/ARM | |
| Previous Owner | $287,550 | No Value Available |
Similar Homes in New Haven, CT
Source: SmartMLS
MLS Number: 24080286
APN: NHVN-000213-000419-001602
- 121 Nicoll St
- 118 Edwards St
- 41 Canner St
- 63 1/2 Canner St
- 830 Orange St
- 114 Canner St
- 108 Livingston St Unit A5
- 106 Livingston St Unit C5
- 147 Livingston St Unit 1
- 591 Orange St Unit 3
- 339 Willow St
- 567 Orange St
- 438 Whitney Ave Unit 3
- 159 Humphrey St
- 76 Everit St
- 35 Eld St
- 331 Saint Ronan St
- 68 Rock St
- 73 Main St
- 451, 455, 459 Orange St
