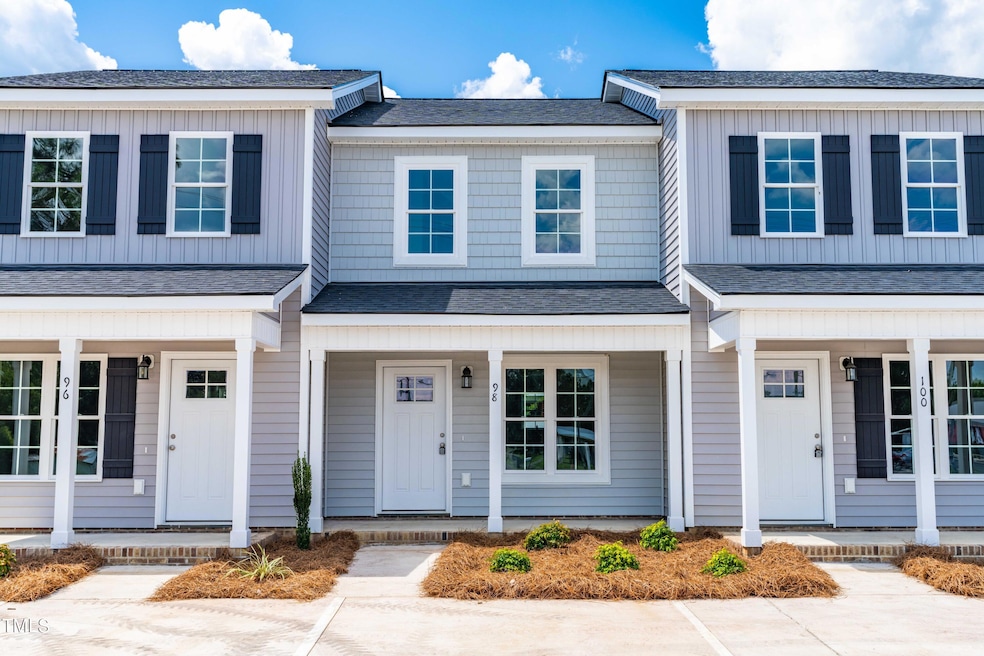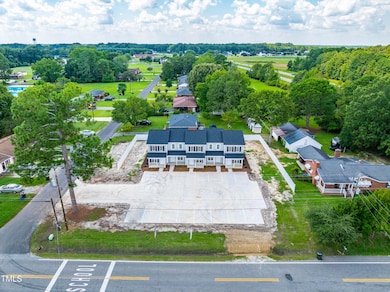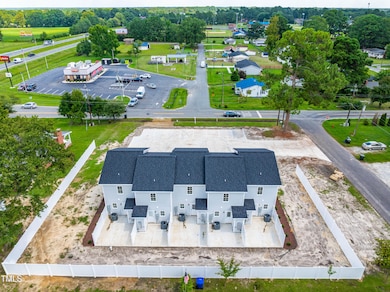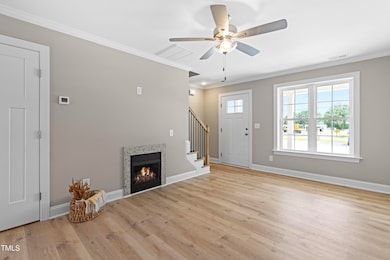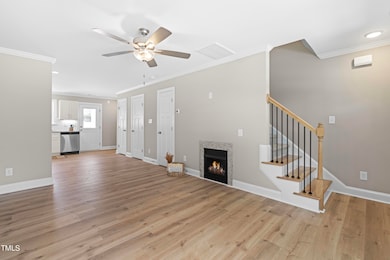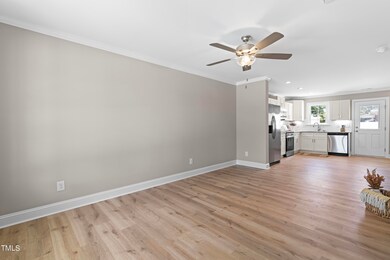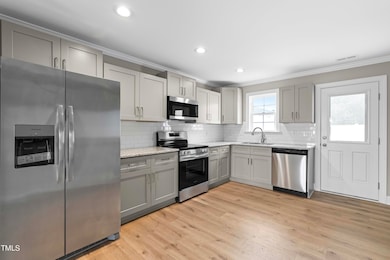NEW CONSTRUCTION
$24K PRICE DROP
98 Linda St Princeton, NC 27569
Boon Hill NeighborhoodEstimated payment $1,449/month
Total Views
5,609
2
Beds
1.5
Baths
950
Sq Ft
$216
Price per Sq Ft
Highlights
- New Construction
- Granite Countertops
- Eat-In Kitchen
- Traditional Architecture
- Porch
- Patio
About This Home
Beautiful NEW Townhome in the heart of Princeton! This 2 Bedroom Townhome Features LVP Flooring, Granite Countertops, Tile Backsplash in Kitchen, Under Counter Lights, Stainless Steel Appliances, Recessed Lighting, Gas Log Fireplace in Living Room, Gas Tankless Water Heater, Patio with Privacy Fence. Convenient to Hwy 70 and Minutes to I95! MUST SEE!!
Townhouse Details
Home Type
- Townhome
Year Built
- Built in 2024 | New Construction
Lot Details
- 6,098 Sq Ft Lot
- Two or More Common Walls
- Privacy Fence
- Vinyl Fence
- Cleared Lot
HOA Fees
- $100 Monthly HOA Fees
Home Design
- Traditional Architecture
- Slab Foundation
- Stem Wall Foundation
- Frame Construction
- Shingle Roof
- Vinyl Siding
Interior Spaces
- 950 Sq Ft Home
- 2-Story Property
- Smooth Ceilings
- Ceiling Fan
- Gas Log Fireplace
- Living Room with Fireplace
- Scuttle Attic Hole
- Laundry in Kitchen
Kitchen
- Eat-In Kitchen
- Self-Cleaning Oven
- Microwave
- Dishwasher
- Granite Countertops
Flooring
- Carpet
- Luxury Vinyl Tile
Bedrooms and Bathrooms
- 2 Bedrooms
Parking
- 2 Parking Spaces
- 2 Open Parking Spaces
Accessible Home Design
- Visitor Bathroom
Outdoor Features
- Patio
- Porch
Schools
- Princeton Elementary And Middle School
- Princeton High School
Utilities
- Central Air
- Heat Pump System
- Water Heater
Community Details
- Association fees include ground maintenance, maintenance structure
- Princeton Village Townhomes Property Owner’S Assoc Association, Phone Number (919) 333-3567
- Built by Summerlin Builders
Listing and Financial Details
- Assessor Parcel Number 04016195B
Map
Create a Home Valuation Report for This Property
The Home Valuation Report is an in-depth analysis detailing your home's value as well as a comparison with similar homes in the area
Home Values in the Area
Average Home Value in this Area
Property History
| Date | Event | Price | Change | Sq Ft Price |
|---|---|---|---|---|
| 08/23/2024 08/23/24 | Price Changed | $205,000 | -10.5% | $216 / Sq Ft |
| 08/15/2024 08/15/24 | For Sale | $229,000 | -- | $241 / Sq Ft |
Source: Doorify MLS
Source: Doorify MLS
MLS Number: 10046952
Nearby Homes
- 6450 Highway 70 E
- 507 W Edwards St
- 305 E 1st St
- 1382 Old Cornwallis Rd
- 117 Majestic Dr
- 125 Lakeview Estates Dr
- 125 Lakeview Estates
- 296 Shoreline Dr
- 93 Shoreline Dr
- 309 Shoreline Dr
- 139 Lauren Ln
- 500 Wakefield Dr
- 114 Hudson Dr
- 105 Marsala Dr
- 109 Perignon Dr
- 406 Queenstown Dr Unit 24 Brunswick
- 85 Sunshine Rd Unit 4
- 00 Pikeville-Princeton Rd
- 702 Tuscany Cir
