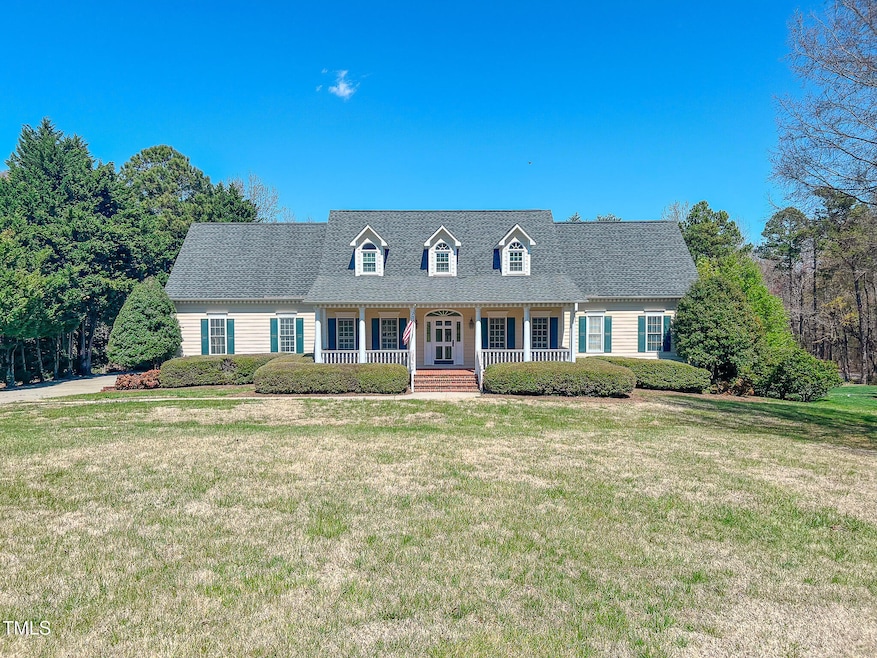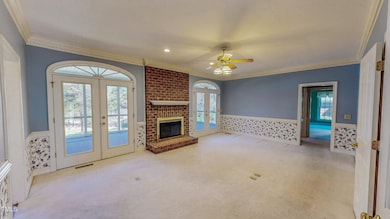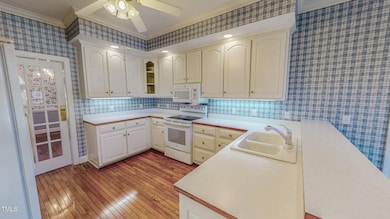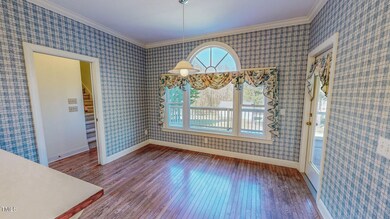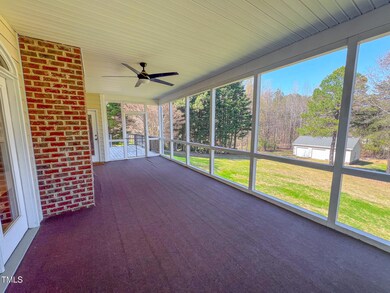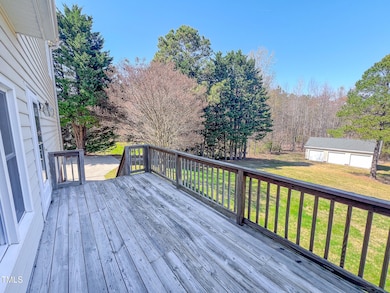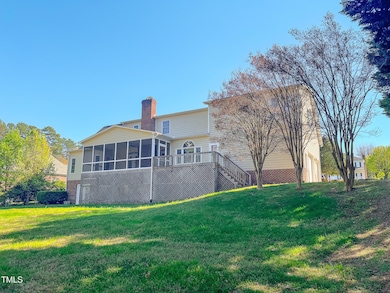
98 Lochridge Dr Roxboro, NC 27573
Estimated payment $3,816/month
Highlights
- Cape Cod Architecture
- Wood Flooring
- Attic
- Deck
- Main Floor Primary Bedroom
- 2 Fireplaces
About This Home
Immaculate & Spacious Home in Exquisite Lochridge Subdivision! Welcoming Covered Front Porch is perfect to Sit, Sip,& Enjoy the Beautiful Neighborhood! Relax on the Screened-in Back Porch overlooking the Expansive, Private Yard featuring mature landscaping. Utilize the Detached 3 Bay Garage that is Wired and has a Sink for Washing off all those Tools! Home also has an Attached 2-Bay Garage! This 4 Bed, 3 full baths and 2 half bath home has plenty of room for all! First Floor Primary Suite is enhanced with two walk in closets as well as a Walk in Shower and Soaking Tub! The Living Room is complete with a Fireplace that promises Cozy Evenings! The Kitchen is equipped with Counter Seating, lots of Cabinets and a Breakfast Nook! Off of the Kitchen is a Formal Dining Room to host all your Dinner Guests! This home also includes a Study that can be used as Office space or a Playroom! Huge Bonus Room with endless possibilities! The Unfinished Basement offers storage, a pellet stove, half bath along with inside and outside access! For even more Storage this home features a Walk-in Attic and Walk-in Closets in every bedroom! Conveniently located close to uptown Roxboro, just off of Younger Road with City Water but no City Taxes!! Do Not Miss Out on 98 Lochridge Dr Roxboro NC!
Home Details
Home Type
- Single Family
Est. Annual Taxes
- $3,478
Year Built
- Built in 1994
Lot Details
- 0.92 Acre Lot
- Property fronts a state road
- Cleared Lot
HOA Fees
- $17 Monthly HOA Fees
Parking
- 2 Car Attached Garage
- Private Driveway
- 2 Open Parking Spaces
Home Design
- Cape Cod Architecture
- Brick Foundation
- Concrete Foundation
- Shingle Roof
- HardiePlank Type
Interior Spaces
- 3,369 Sq Ft Home
- 2-Story Property
- Crown Molding
- High Ceiling
- Ceiling Fan
- Recessed Lighting
- 2 Fireplaces
- Entrance Foyer
- Living Room
- Dining Room
- Home Office
- Bonus Room
- Screened Porch
- Attic
Kitchen
- Breakfast Bar
- Electric Range
- Microwave
- Dishwasher
Flooring
- Wood
- Carpet
- Tile
Bedrooms and Bathrooms
- 4 Bedrooms
- Primary Bedroom on Main
- Walk-In Closet
- Soaking Tub
- Bathtub with Shower
- Walk-in Shower
Laundry
- Laundry on main level
- Dryer
- Washer
Unfinished Basement
- Walk-Out Basement
- Interior and Exterior Basement Entry
- Basement Storage
Outdoor Features
- Deck
- Outdoor Storage
Schools
- Stories Creek Elementary School
- Northern Middle School
- Person High School
Utilities
- Forced Air Heating and Cooling System
- Fuel Tank
- Septic Tank
Community Details
- Lochridge HOA
- Lochridge Subdivision
Listing and Financial Details
- Assessor Parcel Number 128 74
Map
Home Values in the Area
Average Home Value in this Area
Tax History
| Year | Tax Paid | Tax Assessment Tax Assessment Total Assessment is a certain percentage of the fair market value that is determined by local assessors to be the total taxable value of land and additions on the property. | Land | Improvement |
|---|---|---|---|---|
| 2024 | $3,478 | $449,398 | $0 | $0 |
| 2023 | $3,398 | $439,033 | $0 | $0 |
| 2022 | $3,489 | $439,033 | $0 | $0 |
| 2021 | $3,288 | $439,033 | $0 | $0 |
| 2020 | $2,690 | $359,123 | $0 | $0 |
| 2019 | $2,726 | $359,123 | $0 | $0 |
| 2018 | $2,556 | $359,123 | $0 | $0 |
| 2017 | $2,520 | $359,101 | $0 | $0 |
| 2016 | $2,520 | $359,101 | $0 | $0 |
| 2015 | $2,520 | $359,101 | $0 | $0 |
| 2014 | $2,520 | $359,101 | $0 | $0 |
Property History
| Date | Event | Price | Change | Sq Ft Price |
|---|---|---|---|---|
| 04/02/2025 04/02/25 | For Sale | $629,900 | -- | $187 / Sq Ft |
Deed History
| Date | Type | Sale Price | Title Company |
|---|---|---|---|
| Deed | $296,000 | -- |
Mortgage History
| Date | Status | Loan Amount | Loan Type |
|---|---|---|---|
| Open | $195,000 | New Conventional | |
| Closed | $215,000 | New Conventional |
Similar Home in Roxboro, NC
Source: Doorify MLS
MLS Number: 10086436
APN: 128-74
- 2 Semora Rd
- 209 Reade Dr
- 382 Wimbledon Dr
- 508 & 510 Gordon St
- 421 S Morgan St
- 410 Long Ave
- 333 Leasburg Rd
- 307 W Gordon St
- 108 N Charles St
- 310 Chub Lake St
- 9189 State Highway 49
- 26 Oak St
- 410 N Lamar St
- 50 Lakewood Dr
- 531 Booth St
- 106 Johnson St
- 0 Buttonwood Ln Unit 10086232
- 222 Lake Shore Dr
- 1101 Ridge
- 24 Sloan Rd
