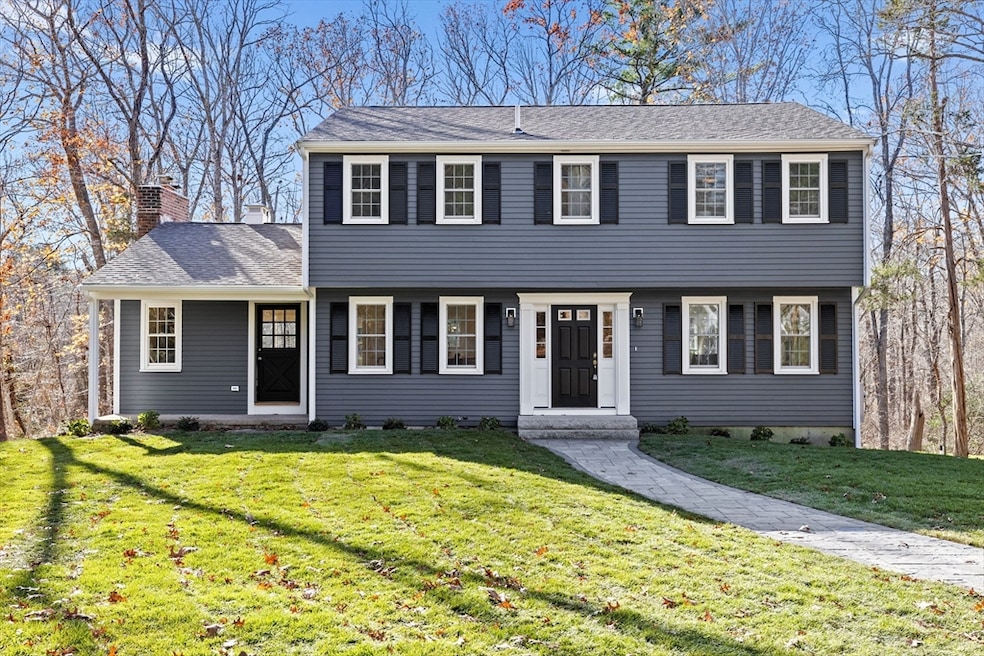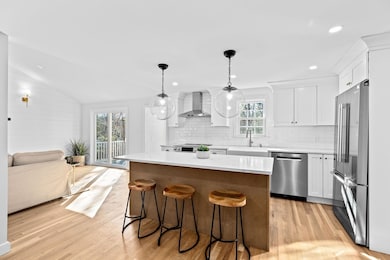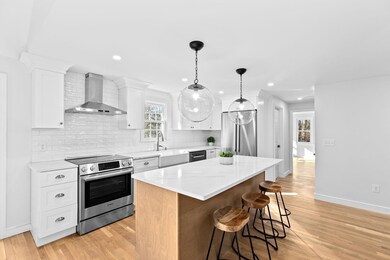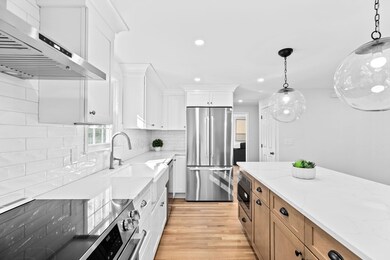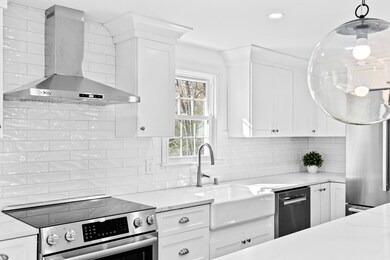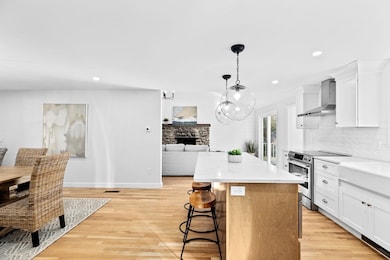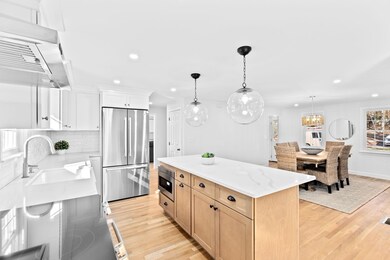
98 Old Forge Rd Scituate, MA 02066
Highlights
- Marina
- Golf Course Community
- Open Floorplan
- Cushing Elementary School Rated A-
- 0.99 Acre Lot
- Colonial Architecture
About This Home
As of January 2025This newly RENOVATED home is tucked on an expansive, private lot in an established Scituate neighborhood, minutes from town, schools, & the commuter rail. Step inside & be wowed by the open floor plan, featuring a bright family room w/cathedral ceilings, shiplapped walls, & large stone fireplace. The chic kitchen is a showstopper with its large island & farmer's sink overlooking the wooded yard. White cabinets & quartz countertops add a touch of elegance, while the open dining room is perfect for dinner parties. An additional front-to-back living room provides even more space for relaxation or entertaining. Upstairs, you'll find four bedrooms, including a primary bedroom w/double closets & spa bath w/custom tiled shower. The finished basement offers a playroom, gym, and/or office space. Hardwood floors throughout, NEW windows, a NEW heating system, & NEW air conditioning. A NEW composite deck overlooks the private backyard, perfect for summer barbecues or simply enjoying nature.
Home Details
Home Type
- Single Family
Est. Annual Taxes
- $8,188
Year Built
- Built in 1967 | Remodeled
Lot Details
- 0.99 Acre Lot
- Wooded Lot
Parking
- 2 Car Attached Garage
- Tuck Under Parking
- Open Parking
- Off-Street Parking
Home Design
- Colonial Architecture
- Frame Construction
- Shingle Roof
- Concrete Perimeter Foundation
Interior Spaces
- 2,668 Sq Ft Home
- Open Floorplan
- Cathedral Ceiling
- Recessed Lighting
- Decorative Lighting
- Insulated Windows
- Family Room with Fireplace
- Play Room
- Attic Access Panel
- Washer and Electric Dryer Hookup
Kitchen
- Range
- Microwave
- Dishwasher
- Stainless Steel Appliances
- Kitchen Island
- Solid Surface Countertops
Flooring
- Wood
- Ceramic Tile
- Vinyl
Bedrooms and Bathrooms
- 4 Bedrooms
- Primary bedroom located on second floor
- Bathtub Includes Tile Surround
- Separate Shower
Partially Finished Basement
- Basement Fills Entire Space Under The House
- Interior Basement Entry
- Garage Access
- Laundry in Basement
Schools
- Cushing Elementary School
- Gates Middle School
- SHS High School
Utilities
- Forced Air Heating and Cooling System
- Heating System Uses Oil
- Electric Water Heater
- Private Sewer
Additional Features
- Deck
- Property is near public transit
Listing and Financial Details
- Legal Lot and Block 014 / 003
- Assessor Parcel Number 1167922
Community Details
Recreation
- Marina
- Golf Course Community
- Jogging Path
Additional Features
- No Home Owners Association
- Shops
Map
Home Values in the Area
Average Home Value in this Area
Property History
| Date | Event | Price | Change | Sq Ft Price |
|---|---|---|---|---|
| 01/08/2025 01/08/25 | Sold | $1,160,000 | -0.4% | $435 / Sq Ft |
| 12/04/2024 12/04/24 | Pending | -- | -- | -- |
| 11/29/2024 11/29/24 | For Sale | $1,165,000 | 0.0% | $437 / Sq Ft |
| 11/19/2024 11/19/24 | Pending | -- | -- | -- |
| 11/14/2024 11/14/24 | For Sale | $1,165,000 | +84.9% | $437 / Sq Ft |
| 07/11/2024 07/11/24 | Sold | $630,000 | +5.0% | $285 / Sq Ft |
| 12/08/2023 12/08/23 | Pending | -- | -- | -- |
| 12/06/2023 12/06/23 | For Sale | $600,000 | -- | $271 / Sq Ft |
Tax History
| Year | Tax Paid | Tax Assessment Tax Assessment Total Assessment is a certain percentage of the fair market value that is determined by local assessors to be the total taxable value of land and additions on the property. | Land | Improvement |
|---|---|---|---|---|
| 2025 | $6,152 | $615,800 | $446,100 | $169,700 |
| 2024 | $8,188 | $790,300 | $405,500 | $384,800 |
| 2023 | $7,860 | $725,600 | $368,800 | $356,800 |
| 2022 | $7,860 | $622,800 | $323,500 | $299,300 |
| 2021 | $7,678 | $576,000 | $308,100 | $267,900 |
| 2020 | $7,445 | $551,500 | $296,200 | $255,300 |
| 2019 | $7,301 | $531,400 | $290,400 | $241,000 |
| 2018 | $7,075 | $507,200 | $287,600 | $219,600 |
| 2017 | $6,858 | $486,700 | $275,600 | $211,100 |
| 2016 | $6,714 | $474,800 | $263,700 | $211,100 |
| 2015 | $6,220 | $474,800 | $263,700 | $211,100 |
Mortgage History
| Date | Status | Loan Amount | Loan Type |
|---|---|---|---|
| Open | $530,000 | Purchase Money Mortgage | |
| Closed | $530,000 | Purchase Money Mortgage | |
| Closed | $693,700 | Construction |
Deed History
| Date | Type | Sale Price | Title Company |
|---|---|---|---|
| Foreclosure Deed | -- | -- |
Similar Homes in Scituate, MA
Source: MLS Property Information Network (MLS PIN)
MLS Number: 73312906
APN: SCIT-000042-000003-000014
- 32 Doctors Hill Dr
- 142 Old Oaken Bucket Rd
- 49 Cedarwood Rd
- 82 Pheasant Hill Dr
- 241 Country Way
- 678 Chief Justice Cushing Hwy
- 93 Satuit Trail
- 57 Chittenden Rd
- 332 Chief Justice Cushing Hwy
- 12 Judy Rd
- 115 Elm St
- 111 Elm St
- 168 Vernon Rd
- Lot 4 Eisenhauer Ln
- 291 First Parish Rd
- 39 Acorn St
- 208 Mann Lot Rd
- 74 Branch St Unit 19
- 115 Pratt Rd
- 291 Cross St
