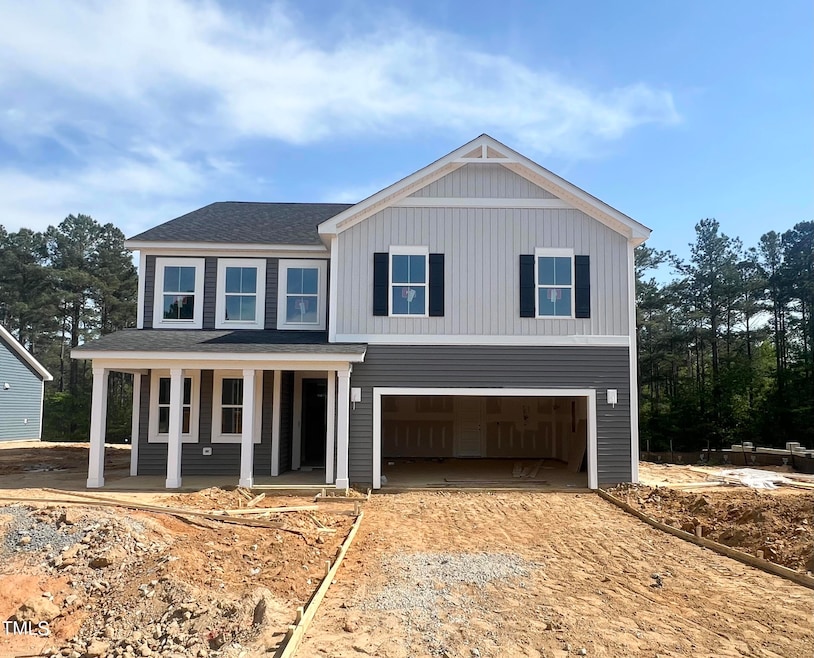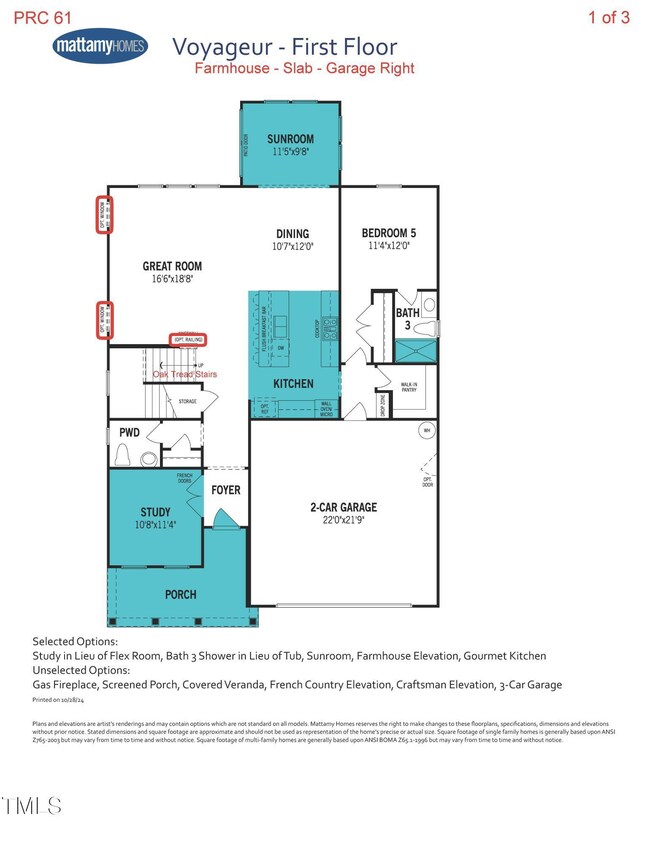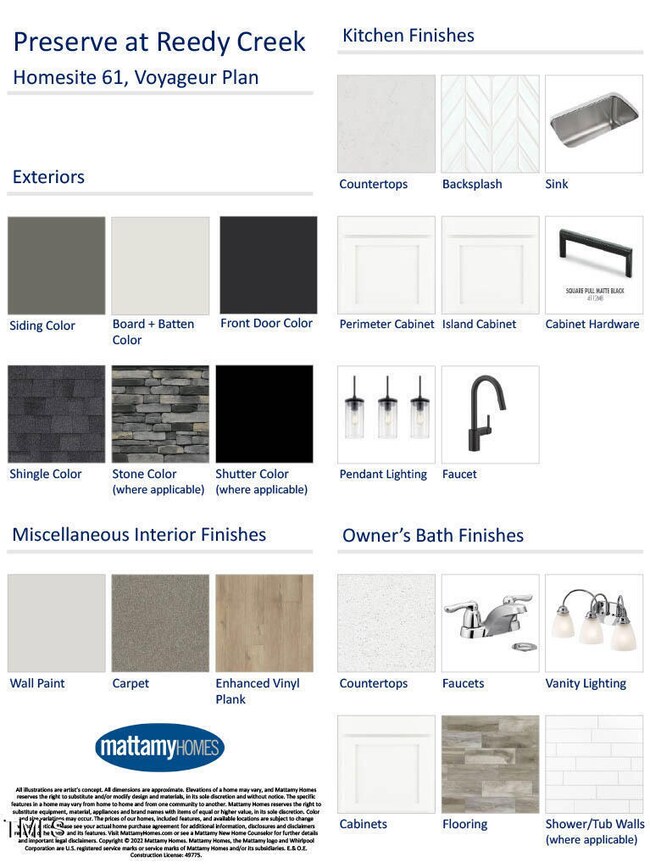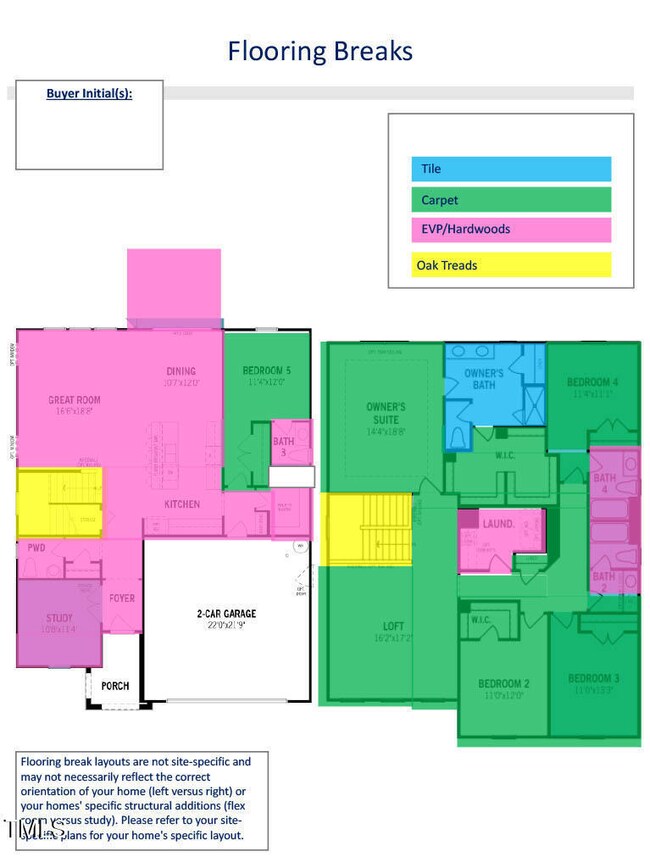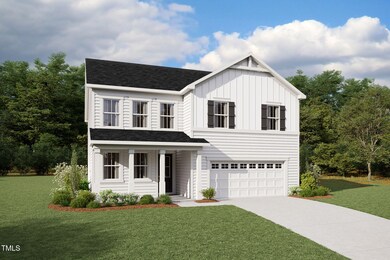
98 Tee Time Terrace Benson, NC 27504
Elevation NeighborhoodEstimated payment $3,526/month
Highlights
- New Construction
- 2 Car Attached Garage
- Zoned Heating and Cooling
- Farmhouse Style Home
- Tile Flooring
- Board and Batten Siding
About This Home
The Voyageur floorplan makes great use of its considerable space with a superbly arranged combination of open and private living areas. The Great Room, dining room, and gourmet kitchen with breakfast island makes entertaining a cinch. The study right off the foyer makes a great office or work space. The den with full bath on the first floor could be used in multiple ways. Upstairs, a large loft adds even more living space, while the owner's suite and the other 3 bedrooms all have generous walk-in closets. Relax and enjoy the view or catch up on your reading from the sunroom.
Home Details
Home Type
- Single Family
Year Built
- Built in 2025 | New Construction
Lot Details
- 0.69 Acre Lot
HOA Fees
- $66 Monthly HOA Fees
Parking
- 2 Car Attached Garage
- 4 Open Parking Spaces
Home Design
- Home is estimated to be completed on 5/31/25
- Farmhouse Style Home
- Slab Foundation
- Frame Construction
- Architectural Shingle Roof
- Board and Batten Siding
- Vinyl Siding
Interior Spaces
- 3,305 Sq Ft Home
- 2-Story Property
Flooring
- Carpet
- Tile
- Luxury Vinyl Tile
Bedrooms and Bathrooms
- 5 Bedrooms
Schools
- Four Oaks Elementary And Middle School
- W Johnston High School
Utilities
- Zoned Heating and Cooling
- Heat Pump System
- Septic Tank
Community Details
- Association fees include insurance, storm water maintenance
- Elite Management Association, Phone Number (919) 233-7660
- To Be Added Subdivision
Listing and Financial Details
- Assessor Parcel Number 07F07011T
Map
Home Values in the Area
Average Home Value in this Area
Property History
| Date | Event | Price | Change | Sq Ft Price |
|---|---|---|---|---|
| 03/22/2025 03/22/25 | For Sale | $525,674 | -- | $159 / Sq Ft |
Similar Homes in Benson, NC
Source: Doorify MLS
MLS Number: 10084097
- 136 Tee Time Terrace
- 63 Tee Time Terrace
- 84 Tee Time Terrace
- 98 Tee Time Terrace
- 114 Tee Time Terrace
- 79 Tee Time Terrace
- 47 Tee Time Terrace
- 196 Golfview Ave
- 176 Golfview Ave
- 266 Golfview Ave
- 283 Golfview Ave
- 245 Golfview Ave
- 207 Golfview Ave
- 109 Rolling Oaks Ln
- 456 Barbour Farm Ln
- 662 Barbour Farm Ln
- 490 Barbour Farm Ln
- 818 Barbour Farm Ln
- 674 Barbour Farm Ln
- 644 Barbour Farm Ln
