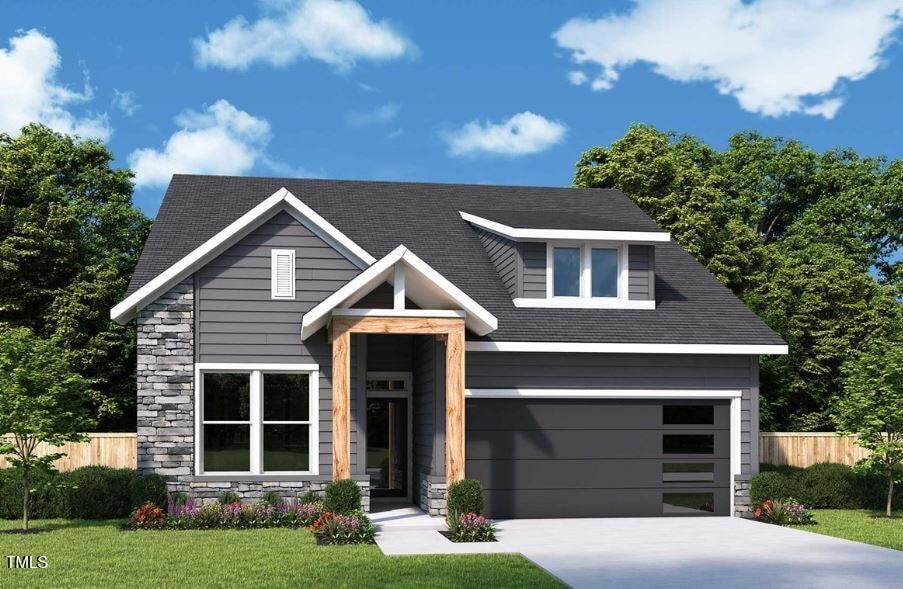
PENDING
NEW CONSTRUCTION
98 Wabash St Pittsboro, NC 27312
Estimated payment $3,983/month
2
Beds
2
Baths
1,873
Sq Ft
$300
Price per Sq Ft
Highlights
- Fitness Center
- New Construction
- Ranch Style House
- Perry W. Harrison Elementary School Rated A
- Clubhouse
- Community Pool
About This Home
Encore, Chatham Parks 55+ neighborhood. Pre-Sale for comparable purposes only.
Home Details
Home Type
- Single Family
Year Built
- Built in 2025 | New Construction
HOA Fees
Parking
- 2 Car Attached Garage
- Private Driveway
- Open Parking
Home Design
- Home is estimated to be completed on 5/29/25
- Ranch Style House
- Slab Foundation
- Architectural Shingle Roof
- HardiePlank Type
Interior Spaces
- 1,873 Sq Ft Home
- Wired For Data
- Family Room
- Keeping Room
- Pull Down Stairs to Attic
- Electric Dryer Hookup
Kitchen
- Built-In Gas Range
- Dishwasher
- Disposal
Flooring
- Ceramic Tile
- Luxury Vinyl Tile
Bedrooms and Bathrooms
- 2 Bedrooms
- 2 Full Bathrooms
- Walk-in Shower
Eco-Friendly Details
- Energy-Efficient Lighting
- Energy-Efficient Thermostat
- Ventilation
Schools
- Perry Harrison Elementary School
- Horton Middle School
- Northwood High School
Utilities
- Cooling Available
- Forced Air Heating System
- Heating System Uses Natural Gas
Additional Features
- Accessible Doors
- Rear Porch
- 6,534 Sq Ft Lot
Listing and Financial Details
- Assessor Parcel Number 0096295
Community Details
Overview
- Association fees include storm water maintenance
- Omega Managment Association, Phone Number (919) 461-0102
- Chatham Park Homeowners Association
- Built by David Weekley Homes
- Chatham Park Subdivision, The Rosebay Floorplan
Amenities
- Clubhouse
- Recreation Room
Recreation
- Tennis Courts
- Fitness Center
- Community Pool
Map
Create a Home Valuation Report for This Property
The Home Valuation Report is an in-depth analysis detailing your home's value as well as a comparison with similar homes in the area
Home Values in the Area
Average Home Value in this Area
Property History
| Date | Event | Price | Change | Sq Ft Price |
|---|---|---|---|---|
| 12/29/2024 12/29/24 | For Sale | $562,301 | -- | $300 / Sq Ft |
| 11/27/2024 11/27/24 | Pending | -- | -- | -- |
Source: Doorify MLS
Similar Homes in Pittsboro, NC
Source: Doorify MLS
MLS Number: 10068510
Nearby Homes
- 404 Imagine Way
- 436 Imagine Way
- 122 Wabash St
- 110 Wabash St
- 98 Wabash St
- 75 Wabash St
- 90 Wabash St
- 67 Wabash St
- 53 Wabash St
- 170 Aspen Ave
- 152 Aspen Ave
- 108 Aspen Ave
- 175 Prospect Place
- 175 Prospect Place
- 175 Prospect Place
- 175 Prospect Place
- 175 Prospect Place
- 175 Prospect Place
- 175 Prospect Place
- 175 Prospect Place
