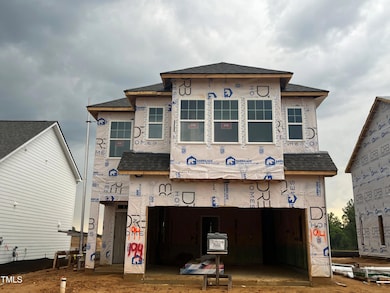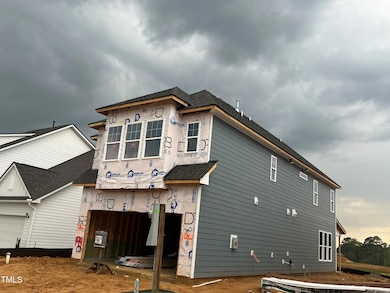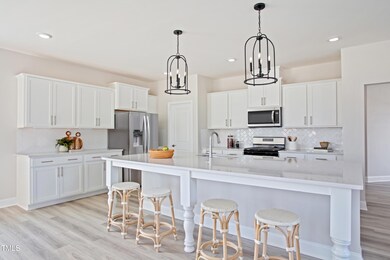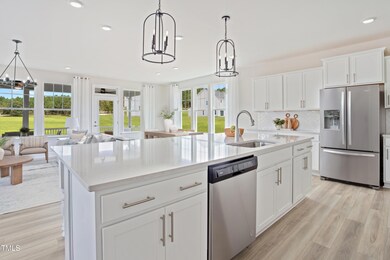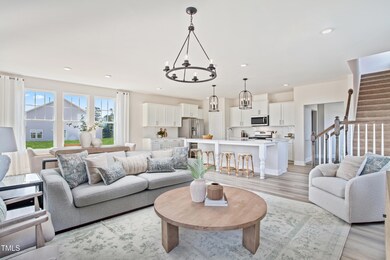
98 Willow Cameron Way Angier, NC 27501
Estimated payment $2,732/month
Highlights
- Community Cabanas
- Open Floorplan
- Traditional Architecture
- Under Construction
- Clubhouse
- Mud Room
About This Home
Luxury Living Awaits - Stunning Homes, High-End Finishes, Pool Community, & Close to Downtown! Welcome to Station Pointe - Conveniently Located Minutes from Downtown Angier and Fuquay-Varina! Station Pointe is just steps away from the new NC 55 Bypass for easy access to all areas of the Triangle! The Callaway plan is designed to impress with its open layout and stunning features. The kitchen is a true showstopper, featuring a sprawling 10-foot quartz island, abundant upgraded cabinetry, gourmet stainless steel electric appliances with double wall ovens, a ceramic tile backsplash, and a walk-in pantry. As the heart of the home, the kitchen seamlessly flows into the living and dining areas, creating a perfect space for entertaining. Luxury vinyl plank flooring extends throughout the main floor and into the home's wet areas. Upstairs, the spacious primary suite boasts a tray ceiling, while the en-suite bathroom offers dual quartz-topped vanities, separate walk-in closets, and a 5-foot tiled shower with a bench. The generously sized secondary bedrooms provide ample closet space, and the shared bathroom includes a double vanity with quartz countertops and a tub/shower combination. Completing the home is a 24-foot covered patio, perfect for outdoor relaxation. Step outside and enjoy North Carolina's beautiful weather year-round. In the summer, take a refreshing swim in the community pool or explore the scenic walking trails. With shops, restaurants, hospitals, and major roadways just minutes away, everything you need is right at your fingertips. Renderings and photos are for illustrative purposes only and may not reflect the final construction. July/August Completion.
Home Details
Home Type
- Single Family
Year Built
- Built in 2025 | Under Construction
Lot Details
- 8,133 Sq Ft Lot
- Landscaped
- Open Lot
- Cleared Lot
HOA Fees
- $58 Monthly HOA Fees
Parking
- 2 Car Attached Garage
- Garage Door Opener
- Private Driveway
Home Design
- Home is estimated to be completed on 7/30/25
- Traditional Architecture
- Brick or Stone Mason
- Slab Foundation
- Frame Construction
- Architectural Shingle Roof
- Shake Siding
- HardiePlank Type
- Stone
Interior Spaces
- 2,292 Sq Ft Home
- 2-Story Property
- Open Floorplan
- Tray Ceiling
- Recessed Lighting
- Double Pane Windows
- Window Screens
- Sliding Doors
- Mud Room
- Entrance Foyer
- Family Room
- Breakfast Room
- Combination Kitchen and Dining Room
- Pull Down Stairs to Attic
- Outdoor Smart Camera
Kitchen
- Eat-In Kitchen
- Double Oven
- Built-In Electric Oven
- Electric Range
- Microwave
- Ice Maker
- Dishwasher
- Stainless Steel Appliances
- Kitchen Island
- Quartz Countertops
- Disposal
Flooring
- Carpet
- Luxury Vinyl Tile
Bedrooms and Bathrooms
- 4 Bedrooms
- Dual Closets
- Walk-In Closet
- Double Vanity
- Separate Shower in Primary Bathroom
- Bathtub with Shower
- Walk-in Shower
Laundry
- Laundry Room
- Laundry on upper level
Pool
- Outdoor Pool
- Fence Around Pool
Outdoor Features
- Patio
- Exterior Lighting
- Rain Gutters
- Rear Porch
Schools
- Angier Elementary School
- Harnett Central Middle School
- Harnett Central High School
Utilities
- Forced Air Zoned Heating and Cooling System
- Heating System Uses Natural Gas
- Electric Water Heater
Listing and Financial Details
- Home warranty included in the sale of the property
- Assessor Parcel Number 040673 0014 56
Community Details
Overview
- Association fees include ground maintenance
- Charleston Management Association, Phone Number (919) 847-3003
- Built by DRB Homes
- Station Pointe Subdivision, Callaway Floorplan
Amenities
- Clubhouse
Recreation
- Community Cabanas
- Community Pool
- Trails
Map
Home Values in the Area
Average Home Value in this Area
Property History
| Date | Event | Price | Change | Sq Ft Price |
|---|---|---|---|---|
| 04/17/2025 04/17/25 | Price Changed | $406,400 | -2.2% | $177 / Sq Ft |
| 03/02/2025 03/02/25 | Price Changed | $415,745 | +2.6% | $181 / Sq Ft |
| 02/16/2025 02/16/25 | For Sale | $405,250 | -- | $177 / Sq Ft |
Similar Homes in Angier, NC
Source: Doorify MLS
MLS Number: 10076880
- 106 Willow Cameron Way
- 116 Willow Cameron Way
- 124 Willow Cameron Way
- 107 Willow Cameron Way
- 97 Willow Cameron Way
- 89 Willow Cameron Way
- 121 Willow Cameron Way
- 79 Willow Cameron Way
- 136 Willow Cameron Way
- 135 Willow Cameron Way
- 771 Old Station Pointe
- 779 Old Station Pointe
- 789 Old Station Pointe
- 766 Old Station Pointe
- 788 Old Station Pointe
- 870 Old Station Pointe
- 870 Old Station Pointe
- 870 Old Station Pointe
- 870 Old Station Pointe
- 870 Old Station Pointe

