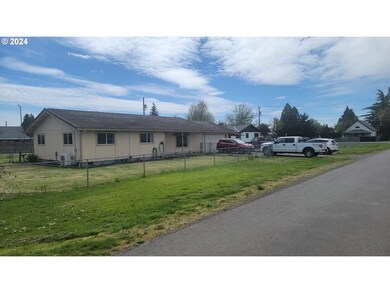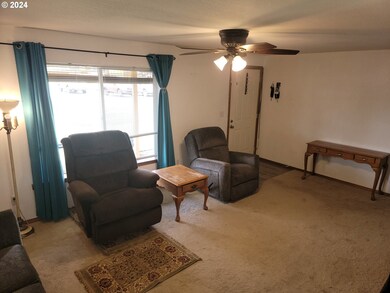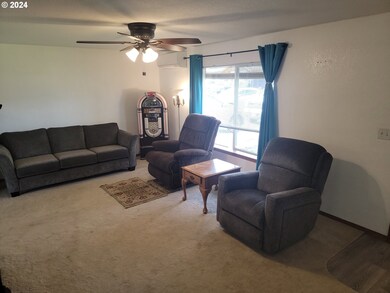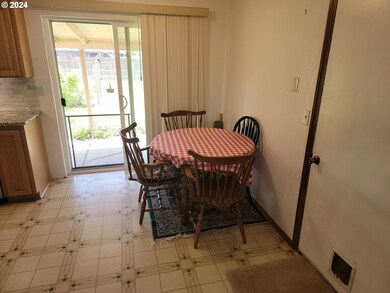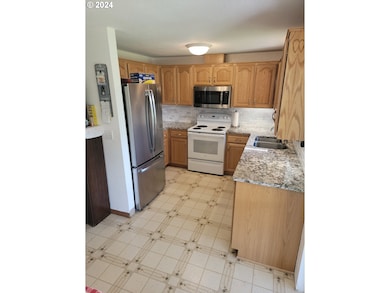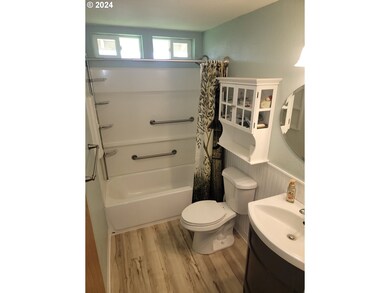
$459,000
- 4 Beds
- 2.5 Baths
- 1,965 Sq Ft
- 229 E Grove Ave
- Gervais, OR
BOM no fault of the home! WELCOME HOME! To this well maintained 4bed+2.5bath home with an added bonus and office room. This home features tile/laminate flooring, spacious bonus room, updated kitchen with an electric range, and new interior paint! Primary room is spacious with plenty of light and its own bathroom.Home has a brand new roof! Included is a fully fenced backyard and enough space for
MARCO SANCHEZ HERNANDEZ EXP REALTY, LLC

