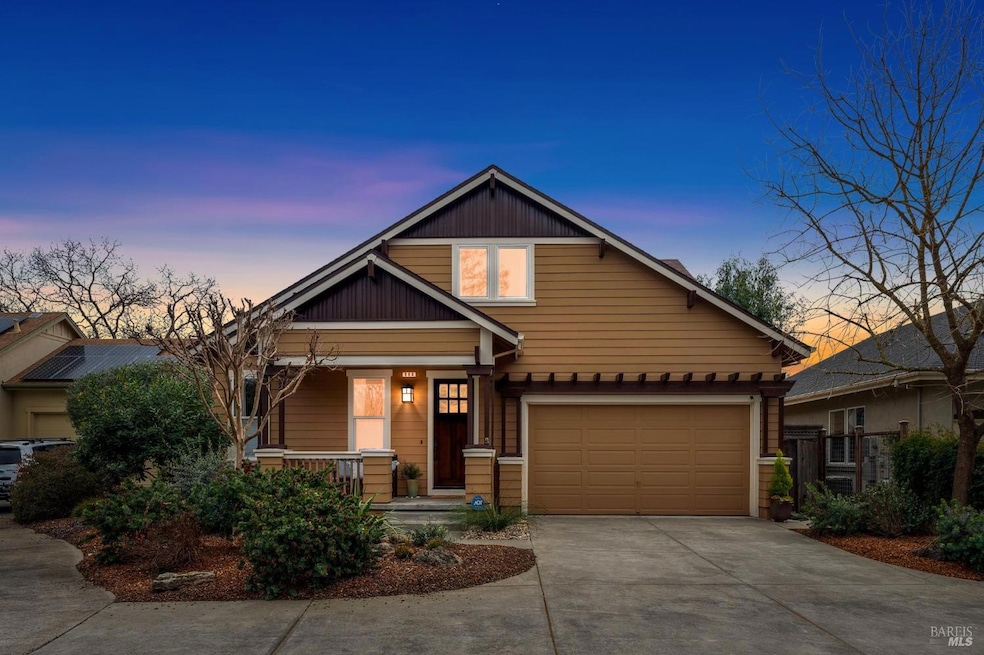
980 Amedeo Ct Sonoma, CA 95476
Estimated payment $8,536/month
Highlights
- Solar Power System
- Wood Flooring
- Quartz Countertops
- Cathedral Ceiling
- Main Floor Primary Bedroom
- 2 Car Direct Access Garage
About This Home
Welcome to this charming Craftsman-style bungalow on a private lane within the town of Sonoma, offering a serene setting as a wine country pied--terre or a full-time residence. Designed by award-winning architects Farrell and Faber, this home has had only one owner since it was built in 2005. The open living space features a cozy gas fireplace and hardwood floors. Centered around a spacious island, the kitchen and dining area feature a generous amount of natural light with sliding doors open to the rear patio, creating a seamless transition for indoor-outdoor living. The main level primary bedroom suite features an en-suite bathroom, a generous walk-in closet, and patio access. An adjacent hallway leads to the laundry room, garage entry. The second floor features two additional bedrooms that share a stylish full bath. Outdoor dining and entertaining are a breeze on the spacious patio adding a hot tub, pergola, or other design features would make the space truly yours. Other features include a two-car garage plus a storage shed. Recently installed leased solar panels by Sunrun help keep energy costs low. Located just moments from the historic Sonoma Plaza via the Fryer Creek trail, this home offers the perfect blend of peaceful retreat and proximity to Sonoma's best attractions
Home Details
Home Type
- Single Family
Est. Annual Taxes
- $10,902
Year Built
- Built in 2005 | Remodeled
Lot Details
- 5,149 Sq Ft Lot
- Back Yard Fenced
- Landscaped
- Low Maintenance Yard
HOA Fees
- $120 Monthly HOA Fees
Parking
- 2 Car Direct Access Garage
- 1 Open Parking Space
- Garage Door Opener
Home Design
- Concrete Foundation
- Composition Roof
- Stucco
Interior Spaces
- 1,795 Sq Ft Home
- 2-Story Property
- Cathedral Ceiling
- Ceiling Fan
- Self Contained Fireplace Unit Or Insert
- Living Room
- Dining Room
Kitchen
- Built-In Gas Oven
- Free-Standing Gas Range
- Range Hood
- Microwave
- Dishwasher
- Kitchen Island
- Quartz Countertops
- Disposal
Flooring
- Wood
- Carpet
- Tile
Bedrooms and Bathrooms
- 3 Bedrooms
- Primary Bedroom on Main
- Dual Closets
- Walk-In Closet
- Bathroom on Main Level
- 2 Full Bathrooms
- Quartz Bathroom Countertops
- Bathtub with Shower
Laundry
- Laundry closet
- Dryer
- Washer
Home Security
- Carbon Monoxide Detectors
- Fire and Smoke Detector
Eco-Friendly Details
- Energy-Efficient Thermostat
- Solar Power System
Outdoor Features
- Shed
- Front Porch
Utilities
- Central Heating and Cooling System
- Heating System Uses Natural Gas
- Natural Gas Connected
- Gas Water Heater
Community Details
- Association fees include ground maintenance, road
- West Macarthur HOA, Phone Number (707) 555-1212
Listing and Financial Details
- Assessor Parcel Number 128-670-010-000
Map
Home Values in the Area
Average Home Value in this Area
Tax History
| Year | Tax Paid | Tax Assessment Tax Assessment Total Assessment is a certain percentage of the fair market value that is determined by local assessors to be the total taxable value of land and additions on the property. | Land | Improvement |
|---|---|---|---|---|
| 2023 | $10,902 | $826,933 | $334,560 | $492,373 |
| 2022 | $10,485 | $810,719 | $328,000 | $482,719 |
| 2021 | $10,258 | $794,823 | $321,569 | $473,254 |
| 2020 | $10,324 | $786,674 | $318,272 | $468,402 |
| 2019 | $9,992 | $771,250 | $312,032 | $459,218 |
| 2018 | $9,510 | $727,000 | $294,000 | $433,000 |
| 2017 | $42,779 | $715,000 | $289,000 | $426,000 |
| 2016 | $8,071 | $632,000 | $256,000 | $376,000 |
| 2015 | $8,017 | $641,000 | $259,000 | $382,000 |
| 2014 | $7,377 | $586,000 | $237,000 | $349,000 |
Property History
| Date | Event | Price | Change | Sq Ft Price |
|---|---|---|---|---|
| 03/28/2025 03/28/25 | Pending | -- | -- | -- |
| 03/19/2025 03/19/25 | For Sale | $1,345,000 | -- | $749 / Sq Ft |
Deed History
| Date | Type | Sale Price | Title Company |
|---|---|---|---|
| Interfamily Deed Transfer | -- | Fidelity National Title | |
| Grant Deed | $655,000 | First American Title Company | |
| Interfamily Deed Transfer | -- | Accommodation |
Mortgage History
| Date | Status | Loan Amount | Loan Type |
|---|---|---|---|
| Open | $176,000 | New Conventional | |
| Closed | $125,000 | Balloon | |
| Closed | $0 | Credit Line Revolving | |
| Closed | $35,000 | Stand Alone Second | |
| Open | $704,950 | New Conventional | |
| Closed | $648,600 | New Conventional | |
| Closed | $606,124 | FHA | |
| Closed | $524,000 | Purchase Money Mortgage | |
| Closed | $131,000 | Stand Alone Second | |
| Previous Owner | $518,000 | New Conventional | |
| Previous Owner | $497,000 | New Conventional |
Similar Homes in Sonoma, CA
Source: Bay Area Real Estate Information Services (BAREIS)
MLS Number: 325023225
APN: 128-670-010
- 1038 Fryer Creek Dr
- 673 2nd St W
- 906 Boccoli St
- 1114 Fryer Creek Dr
- 921 1st St W
- 1142 Fryer Creek Dr
- 830 2nd St W
- 920 5th St W Unit K
- 863 Hayes St
- 1161 Broadway
- 148 Chiquita Camino
- 728 1st St W
- 1284 Nash St
- 653 3rd St W
- 122 Clay St
- 185 Pas Pajaros Calle
- 810 Austin Ave
- 635 1st St W
- 67 Guadalajara Dr
- 519 Curtin Ln Unit 4
