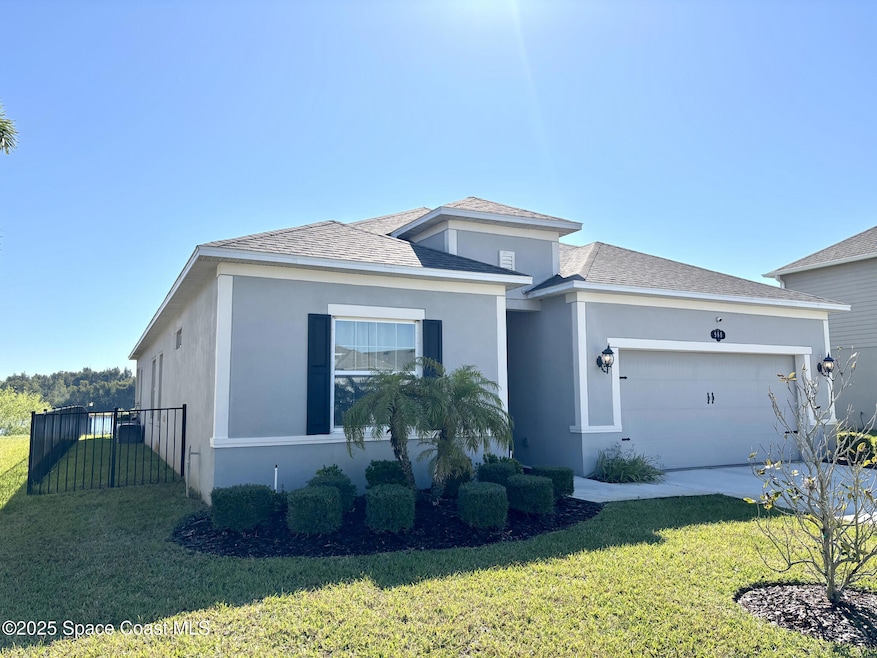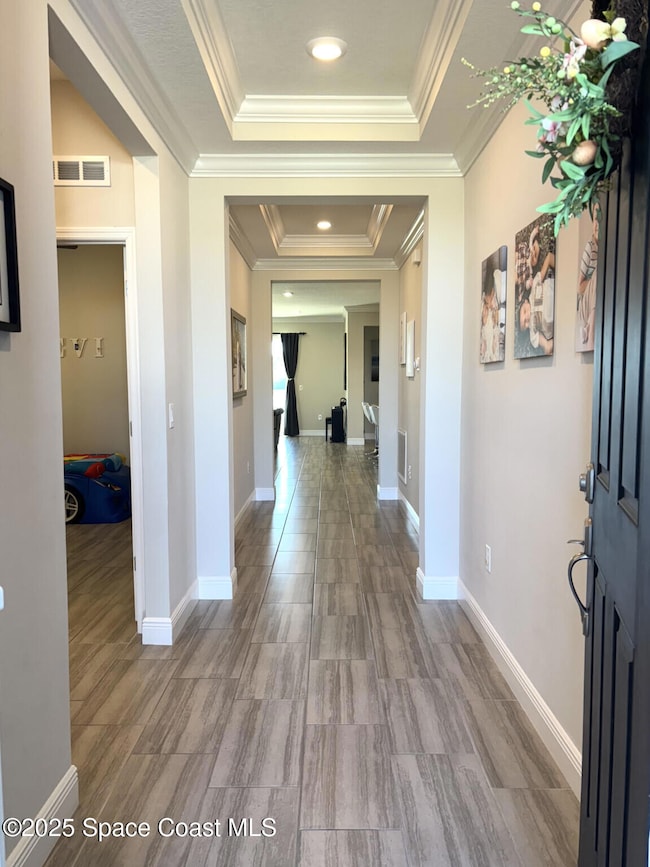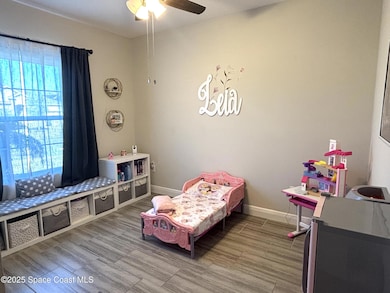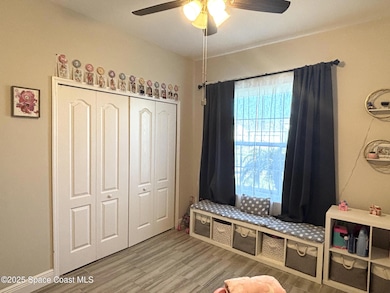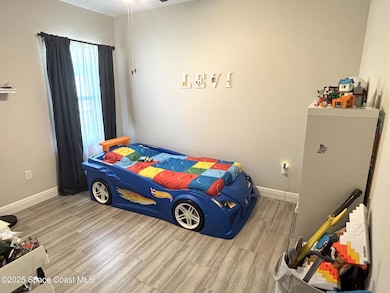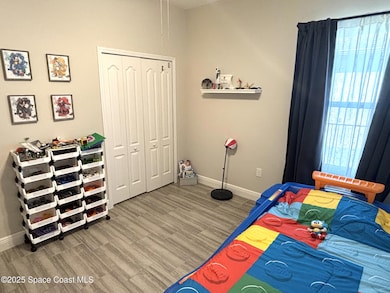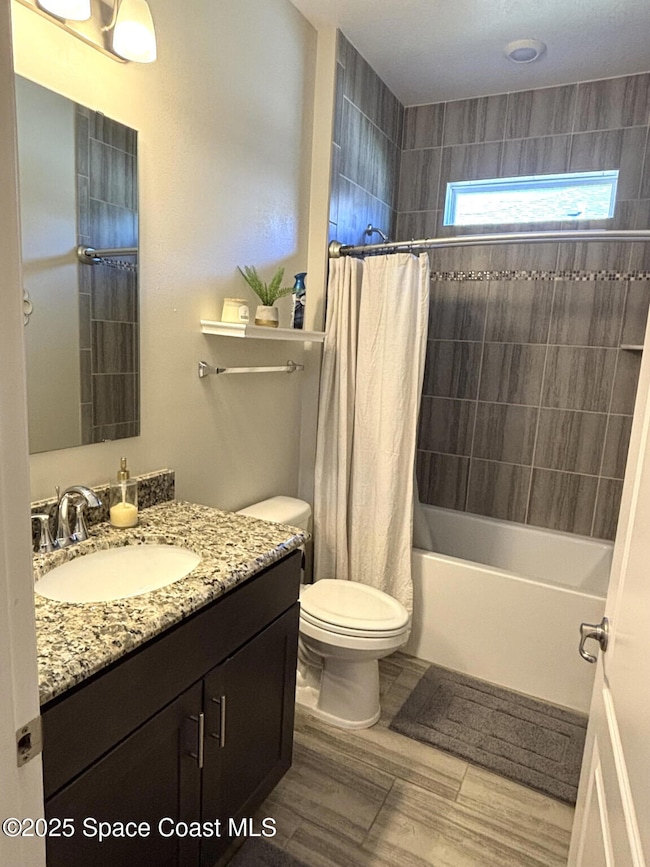
980 Bear Lake Dr Rockledge, FL 32955
Estimated payment $3,433/month
Highlights
- Lake Front
- Home fronts a lagoon or estuary
- Vaulted Ceiling
- Rockledge Senior High School Rated A-
- Open Floorplan
- Covered patio or porch
About This Home
Built in 2018, this 4-bedroom, 2-bathroom home features a spacious open floor plan with vaulted ceilings, tile flooring, and a modern kitchen featuring a large island, new backsplash, upgraded lighting, double ovens, and a pantry. The primary suite includes a spacious closet and en-suite bathroom. Enjoy breathtaking lakefront views from your completely fenced-in backyard. A 2.25 mile paved loop around the lake makes this home ideal for biking, jogging, and evening strolls. Additional highlights include a covered porch, storm shutters, 2-car attached garage, and a well-maintained community. Located in a quiet cul-de-sac with easy access to schools, shopping, and highways.
Home Details
Home Type
- Single Family
Est. Annual Taxes
- $5,130
Year Built
- Built in 2018
Lot Details
- 8,712 Sq Ft Lot
- Home fronts a lagoon or estuary
- Lake Front
- Cul-De-Sac
- West Facing Home
- Back Yard Fenced
- Front and Back Yard Sprinklers
HOA Fees
- $48 Monthly HOA Fees
Parking
- 2 Car Attached Garage
- Electric Vehicle Home Charger
- Garage Door Opener
Home Design
- Shingle Roof
- Concrete Siding
- Block Exterior
- Asphalt
- Stucco
Interior Spaces
- 2,161 Sq Ft Home
- 1-Story Property
- Open Floorplan
- Vaulted Ceiling
- Ceiling Fan
- Tile Flooring
- Lake Views
Kitchen
- Double Oven
- Electric Cooktop
- Microwave
- Dishwasher
- Kitchen Island
- Disposal
Bedrooms and Bathrooms
- 4 Bedrooms
- Split Bedroom Floorplan
- Walk-In Closet
- 2 Full Bathrooms
- Separate Shower in Primary Bathroom
Laundry
- Laundry in unit
- Dryer
- Washer
Home Security
- Closed Circuit Camera
- Smart Thermostat
- Hurricane or Storm Shutters
- Carbon Monoxide Detectors
- Fire and Smoke Detector
Outdoor Features
- Covered patio or porch
Schools
- Golfview Elementary School
- Mcnair Middle School
- Rockledge High School
Utilities
- Central Heating and Cooling System
- Electric Water Heater
- Cable TV Available
Community Details
- Association fees include ground maintenance
- Advanced Property Management Association, Phone Number (321) 636-4889
- Huntington Estates Subdivision
Listing and Financial Details
- Assessor Parcel Number 25-36-04-26-00000.0-0017.00
Map
Home Values in the Area
Average Home Value in this Area
Tax History
| Year | Tax Paid | Tax Assessment Tax Assessment Total Assessment is a certain percentage of the fair market value that is determined by local assessors to be the total taxable value of land and additions on the property. | Land | Improvement |
|---|---|---|---|---|
| 2023 | $5,091 | $348,950 | $0 | $0 |
| 2022 | $3,639 | $264,870 | $0 | $0 |
| 2021 | $3,717 | $257,160 | $0 | $0 |
| 2020 | $3,726 | $253,610 | $30,000 | $223,610 |
| 2019 | $4,370 | $243,450 | $30,000 | $213,450 |
| 2018 | $545 | $30,000 | $30,000 | $0 |
Property History
| Date | Event | Price | Change | Sq Ft Price |
|---|---|---|---|---|
| 03/28/2025 03/28/25 | For Sale | $529,900 | +17.8% | $245 / Sq Ft |
| 01/21/2022 01/21/22 | Sold | $450,000 | +7.1% | $208 / Sq Ft |
| 12/07/2021 12/07/21 | Pending | -- | -- | -- |
| 12/03/2021 12/03/21 | For Sale | $420,000 | -- | $194 / Sq Ft |
Deed History
| Date | Type | Sale Price | Title Company |
|---|---|---|---|
| Warranty Deed | $450,000 | Star Title Partners | |
| Special Warranty Deed | $345,000 | Steel City Title Inc |
Mortgage History
| Date | Status | Loan Amount | Loan Type |
|---|---|---|---|
| Previous Owner | $327,750 | New Conventional |
Similar Homes in Rockledge, FL
Source: Space Coast MLS (Space Coast Association of REALTORS®)
MLS Number: 1041476
APN: 25-36-04-26-00000.0-0017.00
- 920 Bear Lake Dr
- 1111 Serengeti Way
- 1212 Serengeti Way
- 1110 Bolle Cir
- 1280 Estridge Dr
- 1305 Estridge Dr
- 1309 Estridge Dr
- 1281 Alsup Dr
- 1276 Short St
- 1305 Sherwood Ct
- 971 Golf St
- 803 Johnson St
- 1009 S Fiske Blvd
- Xxxx Fiske
- 121 Dudley Dr
- 714 Johnson St
- 1420 Huntington Ln Unit 2205
- 1420 Huntington Ln Unit 2304
- 1420 Huntington Ln Unit 2101
- 1410 Huntington Ln Unit 1203
