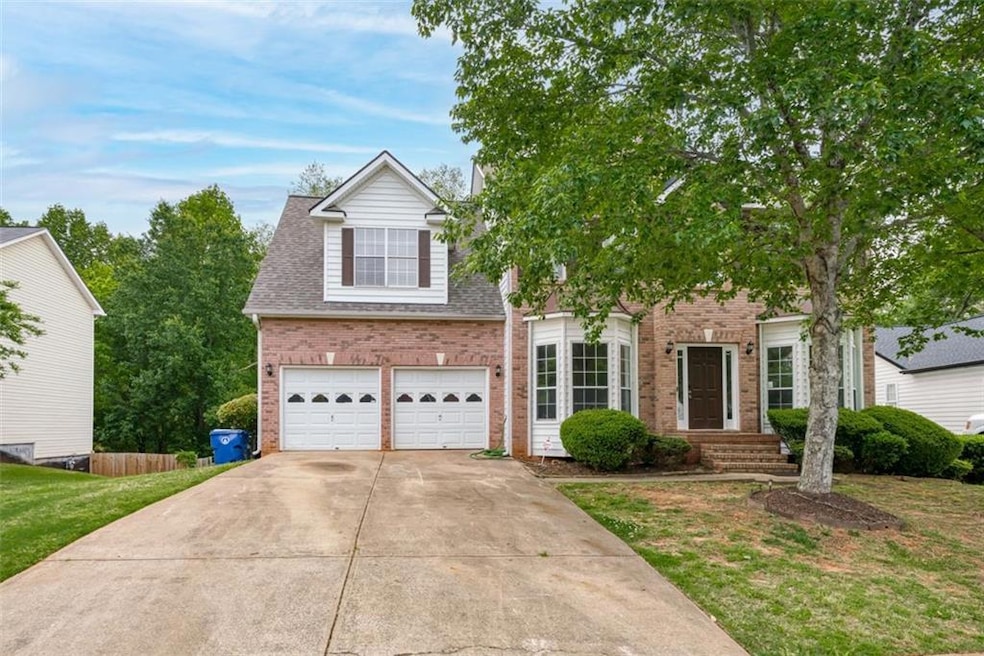Collins Hill Gem with Endless Possibilities! This fully renovated, largest home in the subdivision is move-in ready and awaiting a new family.
Enjoy the abundance of storage throughout! Recent upgrades include a 2023 roof installation and three newly replaced HVAC units, ensuring excellent functionality of all major systems.
The owner's bathroom boasts not one, but two walk-in closets for added convenience. The basement bonus room is versatile—perfect as an extra bedroom, exercise area, home theater, or whatever you envision.
Located just moments from Georgia Gwinnett College, Hwy 316, shopping, theaters, and restaurants, this home is nestled within Gwinnett County's sought-after school district.
Visualize a beautifully renovated space with new floors, countertops adorned with sleek quartz, and gleaming stainless steel appliances. Modern lighting throughout, along with a completely updated painted deck and epoxied garage, further elevate the appeal of this outstanding property.
Don't miss out—schedule your tour today and imagine yourself in this wonderful home within a great subdivision that features a park, basketball court, and playground. Bring your offers!







