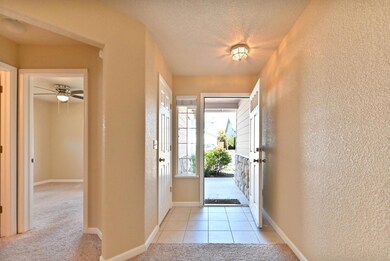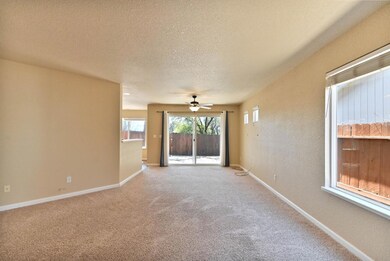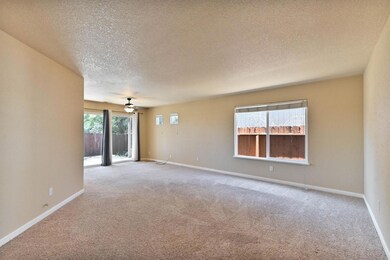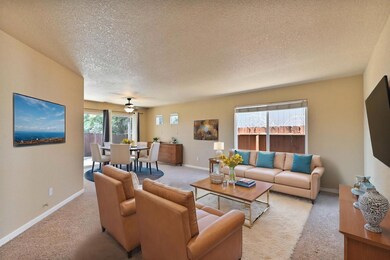
980 Country Ln Angels Camp, CA 95222
Estimated payment $2,415/month
Highlights
- Gated Community
- Clubhouse
- Contemporary Architecture
- Open Floorplan
- Property is near a clubhouse
- Garden View
About This Home
Discover this delightful 2-bedroom, 2-bath home spanning 1292 sq. ft. in a secure gated community. Conveniently located near shopping centers, restaurants, schools, and recreational facilities, this property offers both comfort and accessibility. Minutes to Historic Angels Camp, or 10-minutes to Murphys for wine tasting. Call for an appointment to see this property.
Home Details
Home Type
- Single Family
Est. Annual Taxes
- $3,346
Year Built
- Built in 2001
Lot Details
- 3,920 Sq Ft Lot
- Wood Fence
- Back Yard Fenced
- Landscaped
- Level Lot
- Front Yard Sprinklers
HOA Fees
- $182 Monthly HOA Fees
Parking
- 2 Car Attached Garage
- Front Facing Garage
- Garage Door Opener
- Driveway Level
Home Design
- Contemporary Architecture
- Slab Foundation
- Composition Roof
- Wood Siding
- Concrete Siding
- Stone
Interior Spaces
- 1,292 Sq Ft Home
- 1-Story Property
- Open Floorplan
- Ceiling Fan
- Light Fixtures
- Double Pane Windows
- Window Screens
- Combination Dining and Living Room
- Garden Views
Kitchen
- Breakfast Area or Nook
- Eat-In Kitchen
- Free-Standing Electric Range
- Microwave
- Plumbed For Ice Maker
- Dishwasher
- Tile Countertops
- Disposal
Flooring
- Carpet
- Vinyl
Bedrooms and Bathrooms
- 2 Bedrooms
- 2 Full Bathrooms
Laundry
- Laundry Room
- Dryer
- Washer
- Laundry Cabinets
Home Security
- Security Gate
- Carbon Monoxide Detectors
- Fire and Smoke Detector
Outdoor Features
- Open Patio
- Exterior Lighting
- Front Porch
Location
- Property is near a clubhouse
Utilities
- Central Heating and Cooling System
- Heating System Uses Propane
- 220 Volts
- Municipal Utilities District
- Gas Water Heater
- High Speed Internet
- Cable TV Available
Listing and Financial Details
- Assessor Parcel Number 057031011
Community Details
Overview
- Association fees include management, common areas
- Country Lane Estates Association
- County Lane Estates Subdivision
- Greenbelt
Amenities
- Community Barbecue Grill
- Clubhouse
Security
- Gated Community
Map
Home Values in the Area
Average Home Value in this Area
Tax History
| Year | Tax Paid | Tax Assessment Tax Assessment Total Assessment is a certain percentage of the fair market value that is determined by local assessors to be the total taxable value of land and additions on the property. | Land | Improvement |
|---|---|---|---|---|
| 2023 | $3,346 | $284,345 | $43,744 | $240,601 |
| 2022 | $3,187 | $278,771 | $42,887 | $235,884 |
| 2021 | $3,132 | $273,306 | $42,047 | $231,259 |
| 2020 | $3,108 | $270,504 | $41,616 | $228,888 |
| 2019 | $2,588 | $221,806 | $59,586 | $162,220 |
| 2018 | $2,539 | $217,458 | $58,418 | $159,040 |
| 2017 | $2,480 | $213,195 | $57,273 | $155,922 |
| 2016 | $2,226 | $187,000 | $55,000 | $132,000 |
| 2015 | $2,231 | $187,000 | $55,000 | $132,000 |
| 2014 | -- | $168,000 | $55,000 | $113,000 |
Property History
| Date | Event | Price | Change | Sq Ft Price |
|---|---|---|---|---|
| 04/05/2025 04/05/25 | Pending | -- | -- | -- |
| 03/28/2025 03/28/25 | For Sale | $350,000 | +34.6% | $271 / Sq Ft |
| 06/22/2018 06/22/18 | Sold | $260,000 | -0.8% | $201 / Sq Ft |
| 05/23/2018 05/23/18 | Pending | -- | -- | -- |
| 05/18/2018 05/18/18 | For Sale | $262,000 | -- | $203 / Sq Ft |
Deed History
| Date | Type | Sale Price | Title Company |
|---|---|---|---|
| Interfamily Deed Transfer | -- | None Available | |
| Interfamily Deed Transfer | -- | None Available | |
| Interfamily Deed Transfer | -- | None Available | |
| Grant Deed | $260,000 | Placer Title Co | |
| Interfamily Deed Transfer | -- | None Available | |
| Interfamily Deed Transfer | -- | None Available |
Mortgage History
| Date | Status | Loan Amount | Loan Type |
|---|---|---|---|
| Open | $255,500 | New Conventional | |
| Closed | $208,000 | New Conventional |
Similar Homes in Angels Camp, CA
Source: Calaveras County Association of REALTORS®
MLS Number: 202500519
APN: 057-031-011-000
- 947 Country Ln
- 954 Country Ln
- 273 N Baker St
- 674 Kirby Way
- 639 Casey St
- 433 Murphys Grade Rd
- 333 Stockton Rd
- 314 S Main St
- 314 S Main St Unit 70
- 314 S Main St Unit 32
- 314 S Main St Unit 98
- 493 N Main St
- 769 Dogtown Rd
- 464 San Joaquin Ave
- 668 Murphys Grade Rd
- 260 Mistletoe Ct
- 670 Murphys Grade Rd
- 868 Live Oak Dr
- 684 Alpine Ave






