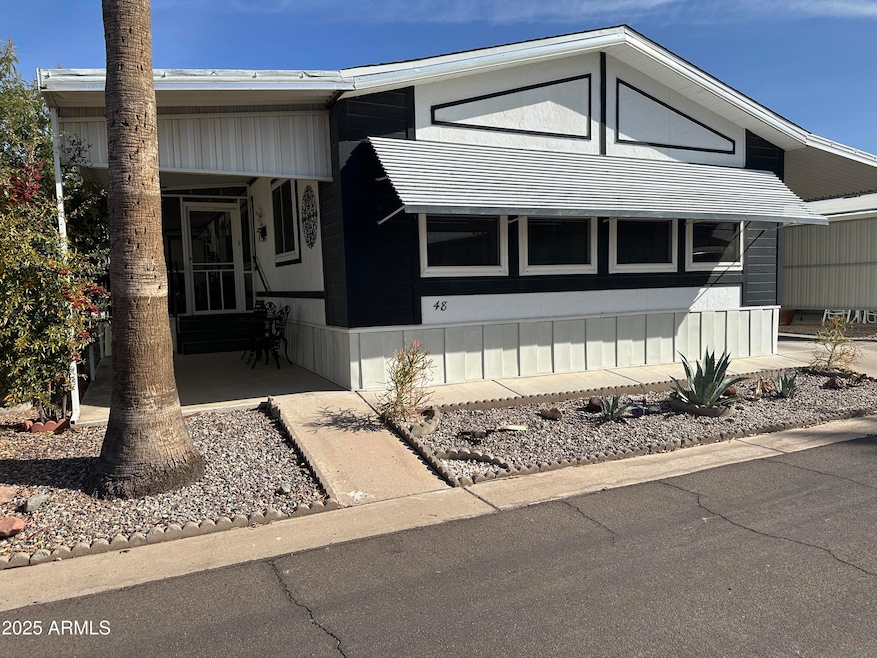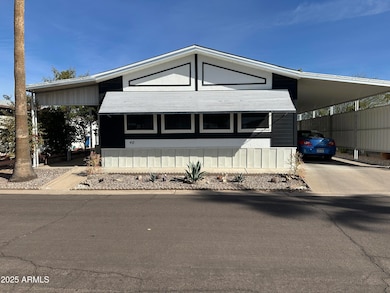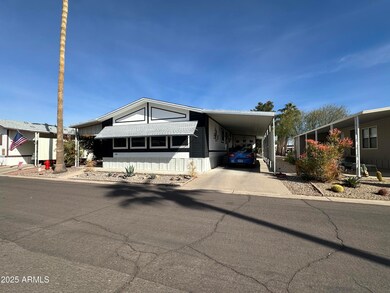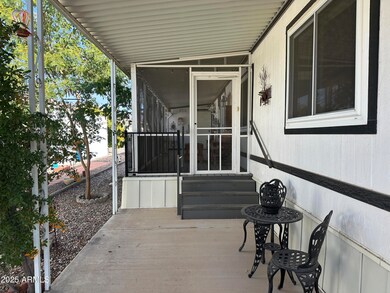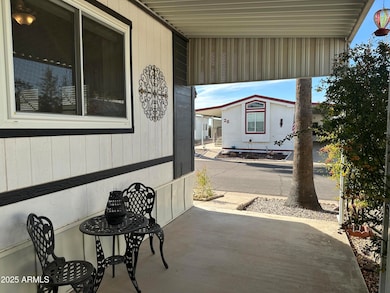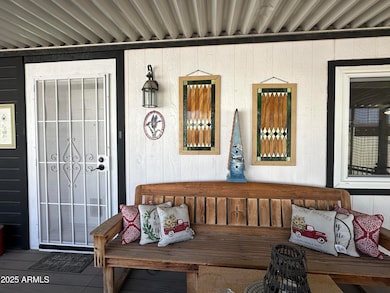
980 E Broadway Ave Unit 48 Apache Junction, AZ 85119
Estimated payment $1,209/month
Highlights
- Fitness Center
- Clubhouse
- Furnished
- Gated Parking
- Vaulted Ceiling
- Heated Community Pool
About This Home
This updated 24x60 home in the White Sands community offers stunning Superstition Mountain views in a gated 55+ community. It features a spacious living and dining area, a well-appointed kitchen with ample storage, and a primary suite with two closets and a full bath. Recent upgrades include a new HVAC system, new roof, all-electric appliances, and energy-efficient tinted windows.
Enjoy outdoor living on the enclosed front porch with UV sun screens and composite decking, plus a back porch and two attached storage rooms. A water softener hookup is in place, and security doors add peace of mind.
Lot rent is just under $800/month, covering water, sewer, and garbage, with no taxes. Park approval is required. Too much on this home to list, come see for yourself!
Property Details
Home Type
- Mobile/Manufactured
Year Built
- Built in 1986
Lot Details
- Desert faces the front of the property
- Land Lease of $650 per month
HOA Fees
- $650 Monthly HOA Fees
Home Design
- Roof Updated in 2023
- Wood Frame Construction
- Composition Roof
- Metal Roof
Interior Spaces
- 1,450 Sq Ft Home
- 1-Story Property
- Furnished
- Vaulted Ceiling
- Ceiling Fan
- Double Pane Windows
- Tinted Windows
- Eat-In Kitchen
Bedrooms and Bathrooms
- 2 Bedrooms
- 2 Bathrooms
Parking
- 2 Carport Spaces
- Common or Shared Parking
- Gated Parking
Schools
- Adult Elementary And Middle School
- Adult High School
Utilities
- Cooling System Updated in 2024
- Cooling Available
- Heating Available
- Water Softener
- High Speed Internet
- Cable TV Available
Additional Features
- No Interior Steps
- Outdoor Storage
Listing and Financial Details
- Tax Lot 48
- Assessor Parcel Number 101-22-024-A
Community Details
Overview
- Association fees include ground maintenance, street maintenance
- Built by Silvercrest
- White Sands Estates Subdivision
Amenities
- Clubhouse
- Recreation Room
Recreation
- Fitness Center
- Heated Community Pool
- Community Spa
Map
Home Values in the Area
Average Home Value in this Area
Property History
| Date | Event | Price | Change | Sq Ft Price |
|---|---|---|---|---|
| 02/27/2025 02/27/25 | Price Changed | $85,000 | -2.9% | $59 / Sq Ft |
| 02/06/2025 02/06/25 | For Sale | $87,500 | -- | $60 / Sq Ft |
Similar Homes in Apache Junction, AZ
Source: Arizona Regional Multiple Listing Service (ARMLS)
MLS Number: 6816211
- 980 E Broadway Ave Unit 46
- 980 E Broadway Ave Unit 66
- 1050 E Broadway Ave Unit 39
- 880 S Royal Palm Rd Unit LOT 1
- 0 E Broadway Ave Unit 6813081
- 449 S Colt Rd Unit 28
- 1371 E 4th Ave Unit 79
- 1371 E 4th Ave Unit 83
- 592 E 9th Ave
- 250 S Tomahawk # 140 Rd Unit 140
- 250 S Tomahawk Rd Unit 19
- 1012 E Estevan Ave
- 610 E Estevan Ave
- 126 S Tomahawk Rd Unit 96
- 1687 E 2nd Ave
- 1435 E Old Hwy W
- 1358 S Royal Palm Rd
- 418 E Fred Ave
- 270 E 13th Ave
- 449 E Fred Ave
