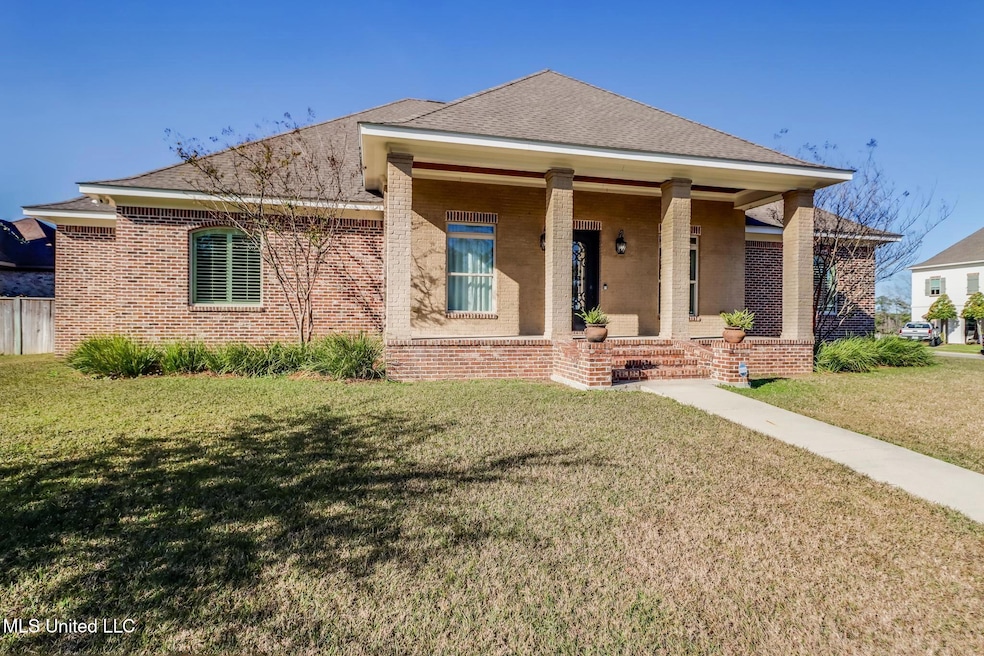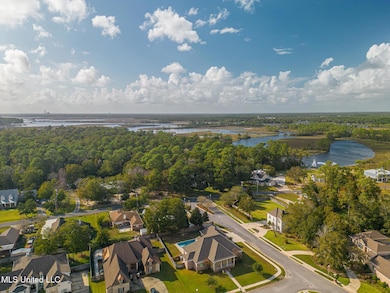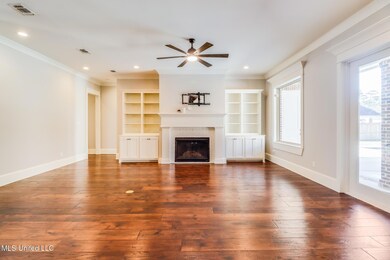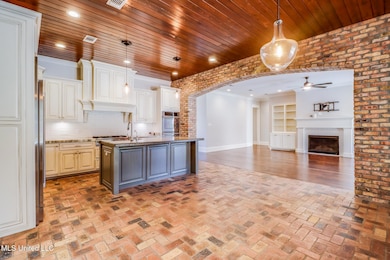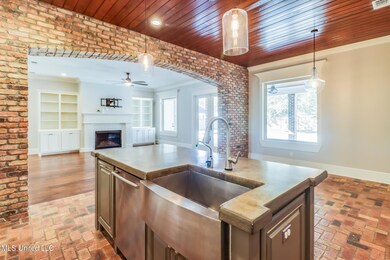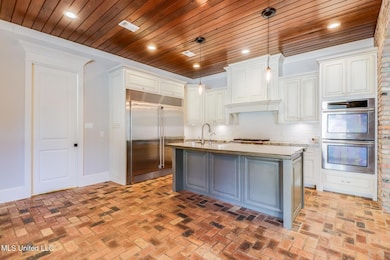
980 Emily Dr Biloxi, MS 39532
Estimated payment $4,694/month
Highlights
- In Ground Pool
- Built-In Refrigerator
- Wood Flooring
- North Bay Elementary School Rated A
- Freestanding Bathtub
- Acadian Style Architecture
About This Home
Absolutely stunning fully custom built home in the exclusive Lauren Falls Subdivision. This property is located within the award winning Biloxi School District and surrounded by other luxury homes, each with their own twist of character. Upon entering the community you are greeted by a Grand Feel, from the entrance displays to the community waterfall and each individual properties landscaping. The home itself has a front porch which faces east towards several of the waterfront properties and is a beautiful place to enjoy the sunrise. On the exterior there is a charming approach to architectural design, painted brick, oversized columns and custom arched windows. The iron door adds a secure feel whereas the tall ceilings, brick accent features, neutral color tones and natural lighting welcome you into the home. One of my favorite perks is the Chef style kitchen with staggered custom cabinets, walk in pantry with a pocket door, dual wall mounted ovens, six burner Electrolux gas cook top and did you see the 6ft refrigerator/freezer combination? The home boasts attention to detail in every corner. Each bedroom is accompanied by a full bathroom and multiple have plantation shutters. There is even a common area half bathroom with private access to the pool space. The primary bathroom is a true suite with its own laundry space/second closet, separate freestanding tub and frameless glass shower. The garage is an oversize, three car with tall ceilings and a built in winch style lift. As we all know, a pool is highly sought after here in the south and this in ground Gunite pool with a tanning ledge does not disappoint. The back yard is privacy fenced and there is plenty of covered desk space to entertain. This is your chance at having a home that checks all of the boxes and is in just the right location, schedule your appointment today!
Home Details
Home Type
- Single Family
Est. Annual Taxes
- $4,424
Year Built
- Built in 2015
Lot Details
- 0.39 Acre Lot
- Wood Fence
- Back Yard Fenced
- Corner Lot
HOA Fees
- $83 Monthly HOA Fees
Parking
- 3 Car Garage
- Side Facing Garage
- Driveway
Home Design
- Acadian Style Architecture
- Brick Exterior Construction
- Slab Foundation
- Architectural Shingle Roof
Interior Spaces
- 3,819 Sq Ft Home
- 2-Story Property
- Built-In Features
- Crown Molding
- High Ceiling
- Ceiling Fan
- Recessed Lighting
- Fireplace
- Storage
- Laundry in multiple locations
Kitchen
- Eat-In Kitchen
- Walk-In Pantry
- Double Oven
- Built-In Gas Range
- Built-In Refrigerator
- Kitchen Island
- Built-In or Custom Kitchen Cabinets
Flooring
- Wood
- Brick
- Tile
Bedrooms and Bathrooms
- 4 Bedrooms
- Primary Bedroom on Main
- Dual Closets
- Walk-In Closet
- Double Vanity
- Freestanding Bathtub
- Soaking Tub
- Separate Shower
Pool
- In Ground Pool
- Gunite Pool
Outdoor Features
- Front Porch
Schools
- North Bay Elementary School
- Biloxi Jr High Middle School
- Biloxi High School
Utilities
- Central Heating and Cooling System
- Heating System Uses Natural Gas
- Natural Gas Connected
- Tankless Water Heater
Community Details
- Lauren Falls Biloxi Subdivision
- The community has rules related to covenants, conditions, and restrictions
Listing and Financial Details
- Assessor Parcel Number 1208o-01-009.089
Map
Home Values in the Area
Average Home Value in this Area
Tax History
| Year | Tax Paid | Tax Assessment Tax Assessment Total Assessment is a certain percentage of the fair market value that is determined by local assessors to be the total taxable value of land and additions on the property. | Land | Improvement |
|---|---|---|---|---|
| 2024 | $4,506 | $43,386 | $0 | $0 |
| 2023 | $4,424 | $43,031 | $0 | $0 |
| 2022 | $4,424 | $43,031 | $0 | $0 |
| 2021 | $4,412 | $42,930 | $0 | $0 |
| 2020 | $4,112 | $40,149 | $0 | $0 |
| 2019 | $4,112 | $40,149 | $0 | $0 |
| 2018 | $4,112 | $40,149 | $0 | $0 |
| 2017 | $4,112 | $40,149 | $0 | $0 |
| 2015 | $659 | $6,000 | $0 | $0 |
| 2014 | -- | $10,000 | $0 | $0 |
| 2013 | -- | $6,000 | $6,000 | $0 |
Property History
| Date | Event | Price | Change | Sq Ft Price |
|---|---|---|---|---|
| 04/21/2025 04/21/25 | Pending | -- | -- | -- |
| 03/17/2025 03/17/25 | Price Changed | $760,000 | -2.6% | $199 / Sq Ft |
| 02/13/2025 02/13/25 | For Sale | $780,000 | 0.0% | $204 / Sq Ft |
| 01/30/2025 01/30/25 | Pending | -- | -- | -- |
| 01/03/2025 01/03/25 | Price Changed | $780,000 | -2.5% | $204 / Sq Ft |
| 11/01/2024 11/01/24 | For Sale | $800,000 | -- | $209 / Sq Ft |
Deed History
| Date | Type | Sale Price | Title Company |
|---|---|---|---|
| Warranty Deed | $698,250 | None Listed On Document | |
| Warranty Deed | -- | None Listed On Document |
Mortgage History
| Date | Status | Loan Amount | Loan Type |
|---|---|---|---|
| Open | $525,000 | New Conventional | |
| Previous Owner | $153,000 | New Conventional | |
| Previous Owner | $150,000 | Construction |
Similar Homes in the area
Source: MLS United
MLS Number: 4095682
APN: 1208O-01-009.089
- 0 Campbell Road Dr Unit 4027188
- 944 Caroline Dr
- 1882 Paul David Dr
- 1886 Popps Ferry Rd
- 1853 Popps Ferry Rd
- 932 Camp Four Jacks Rd
- 0 Jam Ln
- 939 Tommy Munro Dr
- 0 Popps Ferry Rd Unit 4108141
- 0 Popps Ferry Rd Unit 4108136
- 6293 Kimbrough Blvd
- 6335 Kimbrough Blvd
- 2106 Lauren Dr
- 891 Palm Cove
- 858 Ahoy Dr
- 11532 Cedar Lake Rd
- 11442 Easy Ln
- 944 Cedar Lake Rd
- 827 Camp Wilkes Rd
- 0 Silkwood Ln
