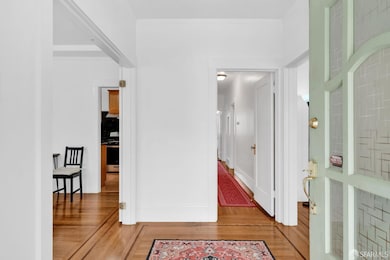
980 Holloway Ave San Francisco, CA 94132
Ingleside Terrace NeighborhoodEstimated payment $7,621/month
Highlights
- Two Primary Bedrooms
- Wood Flooring
- Bonus Room
- Commodore Sloat Elementary School Rated A
- Main Floor Bedroom
- Breakfast Area or Nook
About This Home
Step into this exquisite Craftsman-style bungalow, nestled in the heart of the Ingleside, and marvel at its captivating sage green exterior that radiates timeless enchantment! The inviting entryway beckons you to explore the spacious and airy interior, adorned with original hardwood flooring that graces every corner, creating a warm and welcoming ambiance. Imagine the large living room, perfect for cozy reading nooks or a productive home office, and the elegant dining room, ideal for memorable gatherings. Its versatile layout accommodates either a formal dining setup or a more flexible space. The updated kitchen features granite countertops and a charming breakfast nook. Completing the main level are two spacious bedrooms and a sizable bathroom. Downstairs, you will find a bonus room and ample storage space.Step outside to discover a tranquil backyard oasis, perfect for al fresco dining or enjoying quiet moments outdoors. Experience the pinnacle of convenient living in this meticulously maintained home, just steps away from the vibrant Ocean Avenue business corridor. With easy access to public transportation and a rich tapestry of shops, restaurants, and entertainment options nearby, this home beautifully combines urban accessibility with comfortable living!
Open House Schedule
-
Saturday, August 16, 20252:00 to 4:00 pm8/16/2025 2:00:00 PM +00:008/16/2025 4:00:00 PM +00:00Add to Calendar
-
Sunday, August 17, 20252:00 to 4:00 pm8/17/2025 2:00:00 PM +00:008/17/2025 4:00:00 PM +00:00Add to Calendar
Home Details
Home Type
- Single Family
Est. Annual Taxes
- $9,722
Year Built
- Built in 1922
Lot Details
- 4,011 Sq Ft Lot
- Back Yard Fenced
Parking
- 1 Car Detached Garage
- Open Parking
Home Design
- Bungalow
Interior Spaces
- 1,590 Sq Ft Home
- Brick Fireplace
- Living Room
- Formal Dining Room
- Bonus Room
- Breakfast Area or Nook
Flooring
- Wood
- Tile
Bedrooms and Bathrooms
- Main Floor Bedroom
- Double Master Bedroom
- 1 Full Bathroom
Laundry
- Laundry in Garage
- Washer and Dryer Hookup
Home Security
- Carbon Monoxide Detectors
- Fire and Smoke Detector
Utilities
- Central Heating
- 220 Volts in Kitchen
Listing and Financial Details
- Assessor Parcel Number 6932-015
Map
Home Values in the Area
Average Home Value in this Area
Tax History
| Year | Tax Paid | Tax Assessment Tax Assessment Total Assessment is a certain percentage of the fair market value that is determined by local assessors to be the total taxable value of land and additions on the property. | Land | Improvement |
|---|---|---|---|---|
| 2025 | $9,722 | $768,442 | $461,066 | $307,376 |
| 2024 | $9,722 | $753,376 | $452,026 | $301,350 |
| 2023 | $9,524 | $738,606 | $443,164 | $295,442 |
| 2022 | $9,327 | $724,126 | $434,476 | $289,650 |
| 2021 | $9,161 | $709,930 | $425,958 | $283,972 |
| 2020 | $9,263 | $702,654 | $421,592 | $281,062 |
| 2019 | $8,902 | $688,878 | $413,326 | $275,552 |
| 2018 | $8,605 | $675,372 | $405,222 | $270,150 |
| 2017 | $8,206 | $662,132 | $397,278 | $264,854 |
| 2016 | $8,059 | $649,152 | $389,490 | $259,662 |
| 2015 | $7,959 | $639,402 | $383,640 | $255,762 |
| 2014 | $7,752 | $626,878 | $376,126 | $250,752 |
Property History
| Date | Event | Price | Change | Sq Ft Price |
|---|---|---|---|---|
| 08/04/2025 08/04/25 | Price Changed | $1,250,000 | -7.4% | $786 / Sq Ft |
| 07/11/2025 07/11/25 | For Sale | $1,350,000 | -- | $849 / Sq Ft |
Purchase History
| Date | Type | Sale Price | Title Company |
|---|---|---|---|
| Grant Deed | $510,000 | Old Republic Title Company | |
| Grant Deed | -- | -- |
Similar Homes in San Francisco, CA
Source: San Francisco Association of REALTORS® MLS
MLS Number: 425056840
APN: 6932-015
- 419 Garfield St
- 224 Shields St
- 1920 Ocean Ave Unit 1E
- 9 Shields St
- 1285 Holloway Ave
- 378 Ralston St
- 946 Capitol Ave
- 248 Miramar Ave
- 243 Granada Ave
- 262 Byxbee St
- 135 Dorado Terrace Unit 135
- 20 Sargent St
- 41 Westwood Dr
- 324 Holloway Ave
- 2 Westgate Dr
- 250 Monticello St
- 230 Ralston St
- 52-54 Eastwood Dr
- 52 Eastwood Dr
- 160 Upland Dr
- 57 Dorado Terrace Unit Downstairs
- 20 Sargent St
- 363 Monticello St
- 1200 Ocean Ave
- 509 Randolph St
- 351 Head St
- 3711 19th Ave
- 187 Broad St
- 77-79 Broad St Unit 1
- 8400 Oceanview Terrace
- 775 Mangels Ave
- 715 Monterey Blvd Unit 715
- 312 Mount Vernon Ave
- 2955 Ocean Ave
- 3050 25th Ave
- 2919 23rd Ave Unit 291923rdAve
- 5247 Mission St Unit 5247
- 551 Templeton Ave
- 99 Ocean Ave
- 245 Concord St






