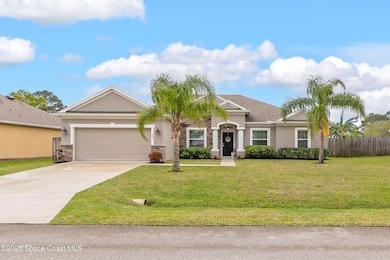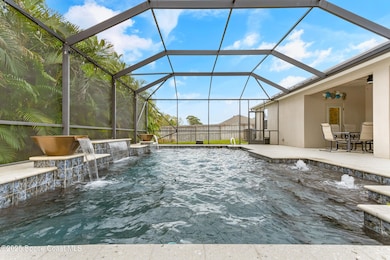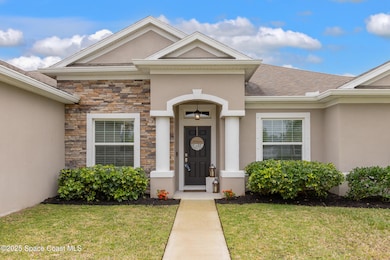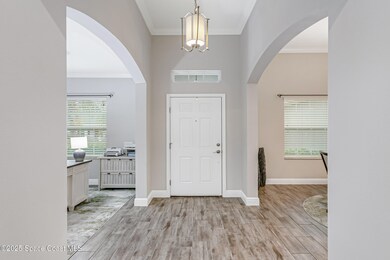
980 Hosbine St SE Palm Bay, FL 32909
Estimated payment $3,383/month
Highlights
- Heated In Ground Pool
- Traditional Architecture
- No HOA
- Open Floorplan
- Pool View
- Screened Porch
About This Home
BACK ON MARKET!!! NO INSPECTION DONE-buyer got cold feet. This thoughtfully designed modern home is full of upgrades & provides a serene retreat, complete with a beautiful saltwater fountain pool and a gentle light display that enhances the tranquil atmosphere. From the moment you step up to this home, with the stylish stone facade and striking column entry, you'll see that every detail has been considered to create a comfortable and inviting space. The interior features elegant crown molding, wide baseboards, and durable wood-look tile floors, ensuring a warm & welcoming feel throughout. In the bright great room, large sliding doors open to reveal a picturesque backyard oasis, bringing the beauty of nature indoors. The kitchen is a chef's delight, showcasing rich granite countertops and stylish 42-inch cabinets that provide ample storage, all illuminated by under-cabinet lighting. It comes equipped with stainless steel appliances & a charming mosaic backsplash that adds a touch of character. The owner's suite is designed for relaxation,featuring a spacious walk-in closet and a luxurious bathroom complete with dual granite sinks, a soaking tub for unwinding, and a tiled shower for convenience. A total of 4 bedrooms and 3 full baths provide plenty of space for guests and family. Step outside to the shaded lanai, which leads to a heated, screened pool. This inviting space includes four soothing waterfall features and a pebbled finish, creating a peaceful outdoor retreat surrounded by lush tropical plants and a secure fenced backyard. This home also includes practical amenities such solar panels (FULLY PAID) to reduce your power bill to a mere $30 a month, along with a Ring doorbell for added security and an electric car charger for modern convenience. Every aspect of this home has been designed with care, making it an ideal sanctuary for the lucky new owners!!
Home Details
Home Type
- Single Family
Est. Annual Taxes
- $5,113
Year Built
- Built in 2018
Lot Details
- 10,019 Sq Ft Lot
- North Facing Home
- Wood Fence
- Front and Back Yard Sprinklers
Parking
- 2 Car Attached Garage
Home Design
- Traditional Architecture
- Shingle Roof
- Concrete Siding
- Stone Veneer
- Asphalt
- Stucco
Interior Spaces
- 2,365 Sq Ft Home
- 1-Story Property
- Open Floorplan
- Ceiling Fan
- Entrance Foyer
- Screened Porch
- Tile Flooring
- Pool Views
- Hurricane or Storm Shutters
Kitchen
- Eat-In Kitchen
- Breakfast Bar
- Electric Range
- Microwave
- Dishwasher
- Kitchen Island
- Disposal
Bedrooms and Bathrooms
- 4 Bedrooms
- Split Bedroom Floorplan
- Walk-In Closet
- In-Law or Guest Suite
- 3 Full Bathrooms
- Separate Shower in Primary Bathroom
Laundry
- Laundry on lower level
- Dryer
- Washer
Pool
- Heated In Ground Pool
- Saltwater Pool
- Waterfall Pool Feature
- Screen Enclosure
Schools
- Turner Elementary School
- Southwest Middle School
- Palm Bay High School
Utilities
- Central Heating and Cooling System
- Well
- Cable TV Available
Community Details
- No Home Owners Association
- Port Malabar Unit 9 Subdivision
Listing and Financial Details
- Assessor Parcel Number 29-37-05-Gj-00331.0-0028.00
Map
Home Values in the Area
Average Home Value in this Area
Tax History
| Year | Tax Paid | Tax Assessment Tax Assessment Total Assessment is a certain percentage of the fair market value that is determined by local assessors to be the total taxable value of land and additions on the property. | Land | Improvement |
|---|---|---|---|---|
| 2023 | $3,787 | $241,240 | $0 | $0 |
| 2022 | $3,663 | $234,220 | $0 | $0 |
| 2021 | $3,759 | $227,400 | $0 | $0 |
| 2020 | $3,687 | $224,270 | $0 | $0 |
| 2019 | $3,767 | $219,230 | $0 | $0 |
| 2018 | $385 | $12,500 | $12,500 | $0 |
| 2017 | $320 | $2,875 | $0 | $0 |
| 2016 | $162 | $9,000 | $9,000 | $0 |
| 2015 | $157 | $9,000 | $9,000 | $0 |
| 2014 | $134 | $6,500 | $6,500 | $0 |
Property History
| Date | Event | Price | Change | Sq Ft Price |
|---|---|---|---|---|
| 03/07/2025 03/07/25 | For Sale | $529,900 | 0.0% | $224 / Sq Ft |
| 03/01/2025 03/01/25 | Pending | -- | -- | -- |
| 02/27/2025 02/27/25 | For Sale | $529,900 | +2.9% | $224 / Sq Ft |
| 08/17/2023 08/17/23 | Sold | $515,000 | +3.0% | $218 / Sq Ft |
| 07/29/2023 07/29/23 | Pending | -- | -- | -- |
| 07/27/2023 07/27/23 | For Sale | $500,000 | +3233.3% | $211 / Sq Ft |
| 05/12/2016 05/12/16 | Sold | $15,000 | -6.3% | -- |
| 04/04/2016 04/04/16 | Pending | -- | -- | -- |
| 03/30/2016 03/30/16 | For Sale | $16,000 | -- | -- |
Deed History
| Date | Type | Sale Price | Title Company |
|---|---|---|---|
| Warranty Deed | $515,000 | Premier Title | |
| Warranty Deed | $325,300 | Hb Title Inc | |
| Warranty Deed | $15,000 | Hb Title Inc | |
| Warranty Deed | $16,700 | -- |
Mortgage History
| Date | Status | Loan Amount | Loan Type |
|---|---|---|---|
| Open | $225,000 | New Conventional | |
| Previous Owner | $100,000 | New Conventional | |
| Previous Owner | $13,649 | No Value Available |
About the Listing Agent

I was born in New Berlin, Wisconsin, but have been a proud Florida resident since 2009. I'm a dedicated mother of three - two daughters and a son - and have found my passion in helping families find their dream homes on the Space Coast of Florida in Brevard County, where I've practiced real estate since 2017. I'm especially committed to serving military families, both active and retired, assisting them in buying, selling and relocating. My dedication stems from my pride as a military
Sharyl's Other Listings
Source: Space Coast MLS (Space Coast Association of REALTORS®)
MLS Number: 1038467
APN: 29-37-05-GJ-00331.0-0028.00
- 975 Castile Rd SE
- 999 Brocksmith St SE
- 942 Douglas St SE
- 0000 Unknown
- 3630 Jupiter Blvd SE
- 471 Booker Ave SE
- 431 Havana Ave SE
- 557 Castana Ave SE Unit 9
- 934 Eastlake St SE
- 3818 Jupiter Blvd SE
- 913 Algardi St SE
- 1824 Emerson Dr SE
- 201 Ocarina St SW Unit 31
- 215 Ocarina St SW
- 1798 San Filippo Dr SE Unit 22
- 2404 Harbison Ave SW Unit 31
- 1981 Missouri Rd NW Unit 41
- 1798 San Filippo Dr SE Unit 46






