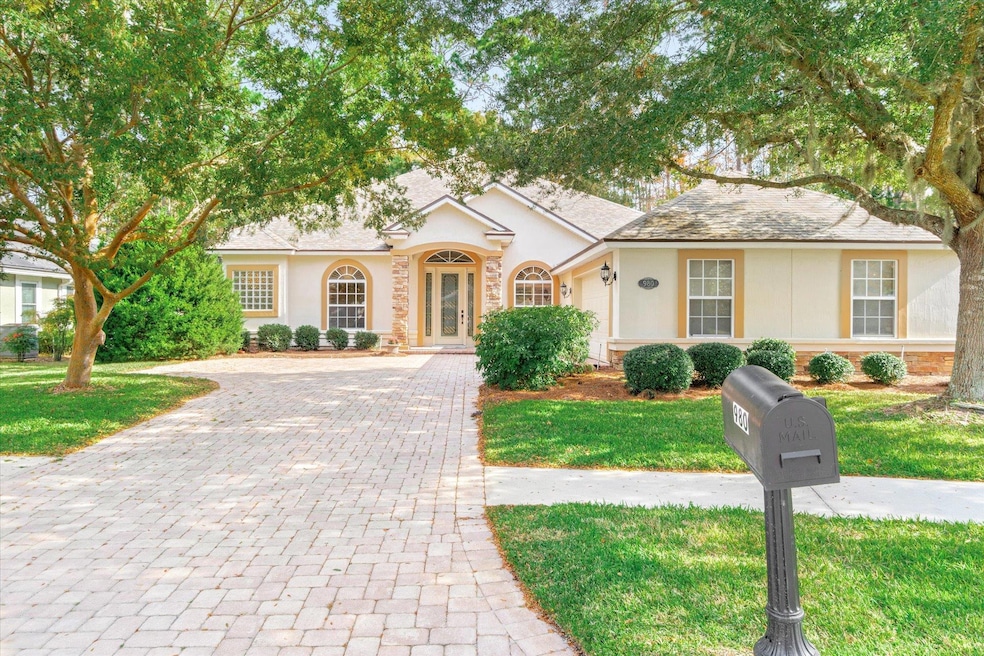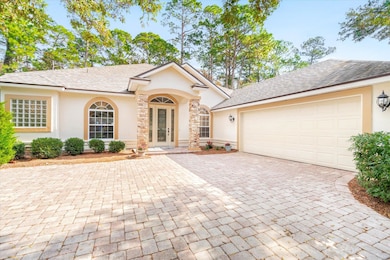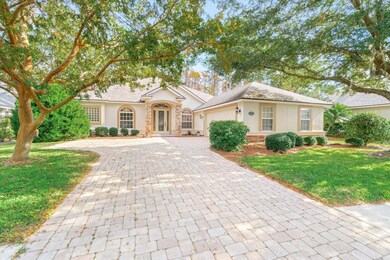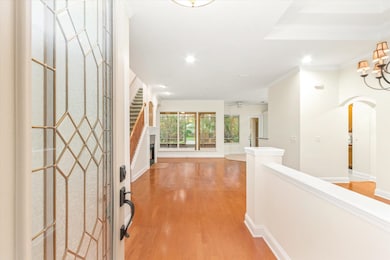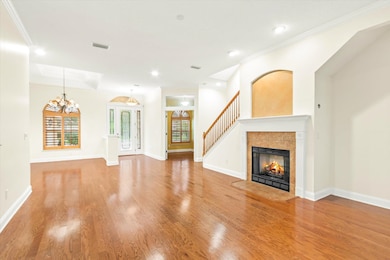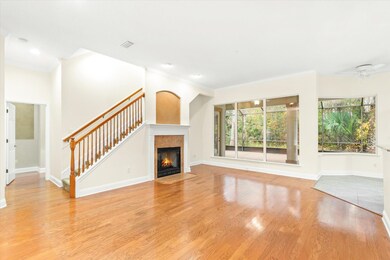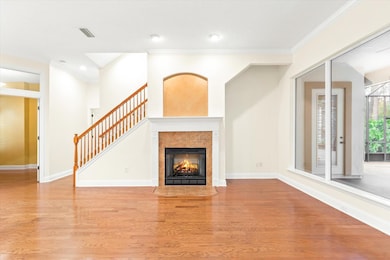
980 Oxford Dr Saint Augustine, FL 32084
West Augustine NeighborhoodEstimated payment $3,677/month
Highlights
- Golf Course Community
- Contemporary Architecture
- Formal Dining Room
- R J Murray Middle School Rated A-
- Wood Flooring
- Separate Shower in Primary Bathroom
About This Home
Perfectly situated with an enchanting nature preserve view, this exceptional 4-bedroom, 4-bathroom home offers a lifestyle of unmatched comfort and versatility. From the moment you step inside, the warmth of rich wood floors in the main living areas sets the stage for gatherings both grand and intimate. Designed with space for everyone, the layout features a dedicated office for quiet productivity, a sprawling upstairs bonus room with its own bathroom, and plenty of room for kids, guests, (Murphy Bed is included in 4th bedroom), or hobbies. Imagine hosting unforgettable evenings in the expansive screened lanai. Built in 2005 and meticulously cared for by its original owner, this home exudes a sense of pride and longevity that’s hard to find. Let’s talk about location - beautifully set in the sought-after golf community of Royal St. Augustine, this property offers proximity to top schools, shopping, dining, and recreational opportunities. It’s one of St. Augustine’s most accessible areas, just 3 miles north Historic Downtown St. Augustine and all that it has to offer, this is the home that will make you pause and think: Why settle for anything less? The combination of a peaceful setting and urban conveniences makes it a rare find.
Home Details
Home Type
- Single Family
Est. Annual Taxes
- $6,441
Year Built
- Built in 2005
Lot Details
- 8,712 Sq Ft Lot
- Property is zoned PUD
HOA Fees
- $76 Monthly HOA Fees
Parking
- 2 Car Garage
Home Design
- Contemporary Architecture
- Frame Construction
- Shingle Roof
Interior Spaces
- 2,589 Sq Ft Home
- 2-Story Property
- Formal Dining Room
Flooring
- Wood
- Carpet
- Tile
Bedrooms and Bathrooms
- 4 Bedrooms
- 4 Bathrooms
- Separate Shower in Primary Bathroom
Schools
- The Webster Elementary School
- Murray Middle School
- St. Augustine High School
Utilities
- Central Heating and Cooling System
Listing and Financial Details
- Assessor Parcel Number 089283-0260
Community Details
Recreation
- Golf Course Community
Map
Home Values in the Area
Average Home Value in this Area
Tax History
| Year | Tax Paid | Tax Assessment Tax Assessment Total Assessment is a certain percentage of the fair market value that is determined by local assessors to be the total taxable value of land and additions on the property. | Land | Improvement |
|---|---|---|---|---|
| 2024 | $6,441 | $496,969 | $110,000 | $386,969 |
| 2023 | $6,441 | $485,142 | $98,000 | $387,142 |
| 2022 | $3,606 | $301,937 | $0 | $0 |
| 2021 | $3,583 | $293,143 | $0 | $0 |
| 2020 | $3,570 | $289,096 | $0 | $0 |
| 2019 | $3,393 | $282,596 | $0 | $0 |
| 2018 | $3,597 | $277,327 | $0 | $0 |
| 2017 | $0 | $271,623 | $0 | $0 |
| 2016 | $3,584 | $274,017 | $0 | $0 |
| 2015 | -- | $272,113 | $0 | $0 |
| 2014 | -- | $267,233 | $0 | $0 |
Property History
| Date | Event | Price | Change | Sq Ft Price |
|---|---|---|---|---|
| 02/01/2025 02/01/25 | Price Changed | $550,000 | -6.0% | $212 / Sq Ft |
| 12/14/2024 12/14/24 | For Sale | $585,000 | -- | $226 / Sq Ft |
Deed History
| Date | Type | Sale Price | Title Company |
|---|---|---|---|
| Interfamily Deed Transfer | -- | Attorney | |
| Corporate Deed | $466,300 | Southern Title |
Similar Homes in Saint Augustine, FL
Source: St. Augustine and St. Johns County Board of REALTORS®
MLS Number: 245911
APN: 089283-0260
- 965 Oxford Dr
- 1013 Oxford Dr
- 1328 Kinsington Ct
- 550 Florida Club Blvd Unit 202
- 560 Florida Club Blvd Unit 107
- 560 Florida Club Blvd Unit 207
- 1701 Keswick Rd
- 220 Stonegate Ave
- 605 Fairway Dr Unit 203
- 605 Fairway Dr Unit 308
- 605 Fairway Dr Unit 205
- 605 Fairway Dr Unit 205 + Garage 5b
- 120 Vidalia Ridge Rd
- 520 Florida Club Blvd Unit 310
- 520 Florida Club Blvd Unit 101
- 520 Florida Club Blvd Unit 202
- 520 Florida Club Blvd Unit 309
- 520 Florida Club Blvd
- 1757 Keswick Rd
- 1821 Keswick Rd
