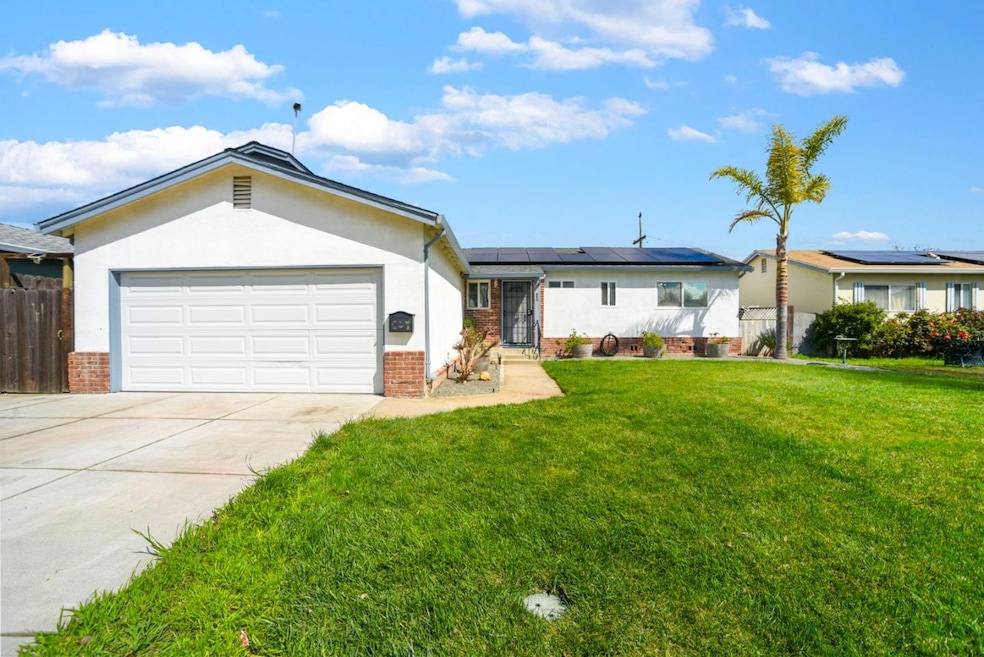
980 Rolling Green Dr Rio Vista, CA 94571
Estimated payment $2,948/month
Highlights
- Solar Power System
- Wood Flooring
- Bathtub with Shower
- Wood Burning Stove
- Double Pane Windows
- Shed
About This Home
Imagine having low to No PGE electric charges with fully paid solar. 20 plus panels supply the whole house with green electric energy with warranty included. This recently updated home is on tree-lined street in the heart of a friendly neighborhood. It has 3-bedrooms, 2-bathrooms and a versatile outbuilding that can serve as a home gym, workshop, greenhouse, artist studio, or game room. The possibilities are endless. There is room for gardening, pets, and outdoor living with stunning greenbelt views. Enjoy fresh drinking water with reverse osmosis filtration system. Cool off with central A/C, dual pane windows and cozy up to the warm brick fireplace. There are washer dryer hookups in the garage and a convenient automatic sprinkler system for the yard. The town of Rio Vista is home to wonderful shops and dining and hosts an annual Bass Derby celebration. Just a short drive or walk to schools, waterfront, downtown, parks, and Marina all from this sought-after neighborhood. No HOAS's and No Mello Roos. This home is perfect for those seeking functionality and comfort in a stylish setting. Don't miss the opportunity to make this lovely house your home.
Home Details
Home Type
- Single Family
Est. Annual Taxes
- $3,492
Year Built
- Built in 1960
Lot Details
- 5,663 Sq Ft Lot
- West Facing Home
- Partially Fenced Property
- Wood Fence
- Sprinklers on Timer
- Mostly Level
- Grass Covered Lot
Parking
- 2 Car Garage
- Garage Door Opener
Home Design
- Pillar, Post or Pier Foundation
- Shingle Roof
- Composition Roof
- Concrete Perimeter Foundation
Interior Spaces
- 1,104 Sq Ft Home
- 1-Story Property
- Ceiling Fan
- Wood Burning Stove
- Double Pane Windows
- Living Room with Fireplace
- Dining Area
- Crawl Space
- Laundry in Garage
Kitchen
- Electric Oven
- Range Hood
- Microwave
- Dishwasher
- Formica Countertops
- Disposal
Flooring
- Wood
- Laminate
- Tile
Bedrooms and Bathrooms
- 3 Bedrooms
- 2 Full Bathrooms
- Bathtub with Shower
- Bathtub Includes Tile Surround
- Walk-in Shower
Eco-Friendly Details
- Energy-Efficient Insulation
- Solar Power System
- Solar Heating System
Outdoor Features
- Shed
Utilities
- Forced Air Heating and Cooling System
- Vented Exhaust Fan
- 220 Volts
- Cable TV Available
Listing and Financial Details
- Assessor Parcel Number 0178-191-140
Map
Home Values in the Area
Average Home Value in this Area
Tax History
| Year | Tax Paid | Tax Assessment Tax Assessment Total Assessment is a certain percentage of the fair market value that is determined by local assessors to be the total taxable value of land and additions on the property. | Land | Improvement |
|---|---|---|---|---|
| 2024 | $3,492 | $321,431 | $91,023 | $230,408 |
| 2023 | $3,478 | $315,130 | $89,239 | $225,891 |
| 2022 | $3,420 | $308,952 | $87,490 | $221,462 |
| 2021 | $3,328 | $302,895 | $85,775 | $217,120 |
| 2020 | $3,189 | $299,790 | $84,896 | $214,894 |
| 2019 | $3,068 | $293,913 | $83,232 | $210,681 |
| 2018 | $3,143 | $288,150 | $81,600 | $206,550 |
| 2017 | $1,892 | $178,928 | $42,943 | $135,985 |
| 2016 | $1,847 | $175,420 | $42,101 | $133,319 |
| 2015 | $1,844 | $172,786 | $41,469 | $131,317 |
| 2014 | $1,837 | $169,402 | $40,657 | $128,745 |
Property History
| Date | Event | Price | Change | Sq Ft Price |
|---|---|---|---|---|
| 03/14/2025 03/14/25 | For Sale | $475,900 | -- | $431 / Sq Ft |
Deed History
| Date | Type | Sale Price | Title Company |
|---|---|---|---|
| Grant Deed | $282,500 | Old Republic Title Company | |
| Interfamily Deed Transfer | -- | None Available | |
| Grant Deed | -- | Frontier Title Company | |
| Trustee Deed | $156,219 | -- |
Mortgage History
| Date | Status | Loan Amount | Loan Type |
|---|---|---|---|
| Open | $277,000 | New Conventional | |
| Closed | $285,353 | New Conventional | |
| Previous Owner | $125,000 | Unknown | |
| Previous Owner | $70,195 | Seller Take Back |
Similar Homes in Rio Vista, CA
Source: MLSListings
MLS Number: ML81997989
APN: 0178-191-140
- 811 Rolling Green Dr
- 1001 Linda Vista Way
- 50 River Rd None Unit 8
- 826 Flores Way
- 949 Flores Way
- 463 Gordon St
- 666 Rubier Way
- 133 N 4th St
- 605 Main St
- 810 Morgan Ln
- 554 California St
- 70 Tahoe Dr
- 212 S 7th St Unit A,B,C
- 90 Yosemite Dr
- 762 Rubier Way
- 355 Rainier Ct
- 515 River Rd Unit 9
- 209 S 2nd St
- 17 Shasta Dr
- 19 Shasta Dr






