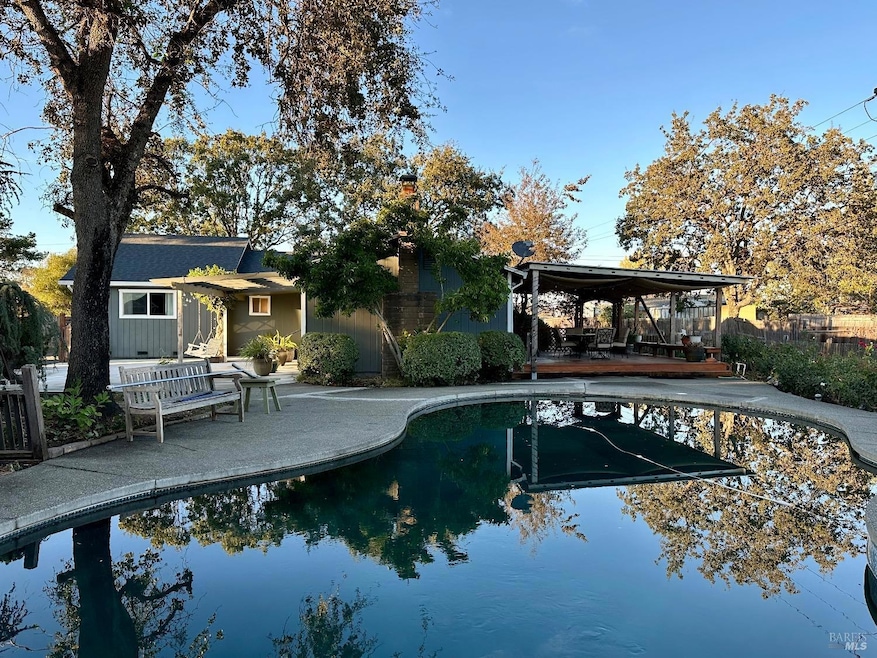
980 Scenic Ave Santa Rosa, CA 95407
Santa Rosa Farms NeighborhoodHighlights
- Barn
- RV Access or Parking
- Covered Deck
- In Ground Pool
- 2.13 Acre Lot
- Double Oven
About This Home
As of November 2024Don't miss this amazing opportunity to own a very special property with endless possibilities! Proceed down the gated driveway to a single story 3 bed 2 ba main house with sparkling pool, large deck, perfect for entertaining, and enjoy the beautiful landscape including a rose garden and archway to large back lawn area. At the end of the driveway is the 2 bed 1 ba guest house with large living/kitchen combo with a very light, open feel, walk in closet in 1st bedroom and back bedroom with double closets and French door and lots of windows to its own private back yard. Property includes 2 large barns, one with a greenhouse, tall structure that was previously a small room on the ground floor currently used for laundry and another upstairs at the top to take in views of the surrounding area or use your imagination! Potential horse property, other farm animals or plant your dream vegetable or flower garden! Use your imagination to make this beautiful property really shine!
Home Details
Home Type
- Single Family
Est. Annual Taxes
- $1,221
Year Built
- Built in 1952
Lot Details
- 2.13 Acre Lot
- Wood Fence
- Landscaped
Home Design
- Ranch Property
- Composition Roof
Interior Spaces
- 2,097 Sq Ft Home
- 1-Story Property
- Ceiling Fan
- Brick Fireplace
- Living Room
- Family or Dining Combination
Kitchen
- Double Oven
- Built-In Gas Range
- Range Hood
- Microwave
- Dishwasher
- Tile Countertops
- Compactor
- Disposal
Flooring
- Laminate
- Tile
Bedrooms and Bathrooms
- 3 Bedrooms
- Bathroom on Main Level
- 2 Full Bathrooms
Home Security
- Security Gate
- Carbon Monoxide Detectors
- Fire and Smoke Detector
Parking
- 6 Parking Spaces
- No Garage
- Auto Driveway Gate
- Uncovered Parking
- RV Access or Parking
Outdoor Features
- In Ground Pool
- Covered Deck
- Patio
- Outbuilding
Farming
- Barn
Utilities
- Central Heating
- Wall Furnace
- Natural Gas Connected
- Well
- Septic System
- Cable TV Available
Listing and Financial Details
- Assessor Parcel Number 134-242-036-000
Map
Home Values in the Area
Average Home Value in this Area
Property History
| Date | Event | Price | Change | Sq Ft Price |
|---|---|---|---|---|
| 11/26/2024 11/26/24 | Sold | $1,061,000 | +3.5% | $506 / Sq Ft |
| 11/02/2024 11/02/24 | Pending | -- | -- | -- |
| 10/25/2024 10/25/24 | For Sale | $1,025,000 | -- | $489 / Sq Ft |
Tax History
| Year | Tax Paid | Tax Assessment Tax Assessment Total Assessment is a certain percentage of the fair market value that is determined by local assessors to be the total taxable value of land and additions on the property. | Land | Improvement |
|---|---|---|---|---|
| 2023 | $1,221 | $89,954 | $26,669 | $63,285 |
| 2022 | $1,181 | $88,192 | $26,147 | $62,045 |
| 2021 | $1,145 | $86,464 | $25,635 | $60,829 |
| 2020 | $1,114 | $85,579 | $25,373 | $60,206 |
| 2019 | $1,098 | $83,902 | $24,876 | $59,026 |
| 2018 | $967 | $82,258 | $24,389 | $57,869 |
| 2017 | $944 | $80,646 | $23,911 | $56,735 |
| 2016 | $922 | $79,066 | $23,443 | $55,623 |
| 2015 | $893 | $77,879 | $23,091 | $54,788 |
| 2014 | $862 | $76,354 | $22,639 | $53,715 |
Mortgage History
| Date | Status | Loan Amount | Loan Type |
|---|---|---|---|
| Open | $848,800 | New Conventional | |
| Closed | $848,800 | New Conventional |
Deed History
| Date | Type | Sale Price | Title Company |
|---|---|---|---|
| Grant Deed | $1,061,000 | Fidelity National Title | |
| Grant Deed | $1,061,000 | Fidelity National Title | |
| Interfamily Deed Transfer | -- | None Available | |
| Grant Deed | -- | -- |
Similar Homes in Santa Rosa, CA
Source: Bay Area Real Estate Information Services (BAREIS)
MLS Number: 324084786
APN: 134-242-036
- 3909 Walker Ave
- 3950 Stony Point Rd
- 3970 Llano Rd
- 3721 Primrose Ave
- 225 Millbrae Ave
- 4400 Whistler Ave
- 4344 Langner Ave
- 4290 Gravenstein Hwy S
- 3790 Gravenstein Hwy S
- 195 Millbrae Ave
- 5300 Gravenstein Hwy S
- 1121 Ludwig Ave
- 2891 Stony Point Rd
- 2783 Sassy St
- 2779 Sassy St
- 2775 Sassy St
- 2761 Amora Cir
- 2757 Amora Cir
- 158 Rancho Verde Cir
- 2774 Sassy St
