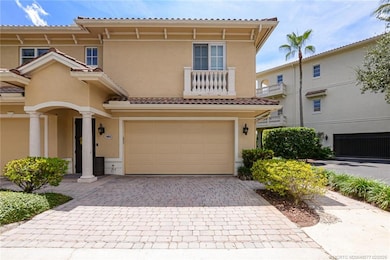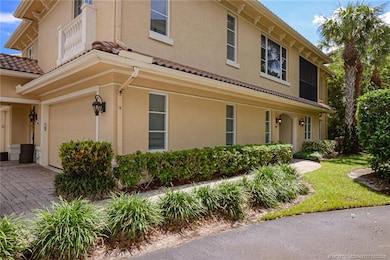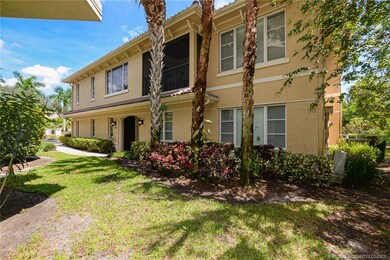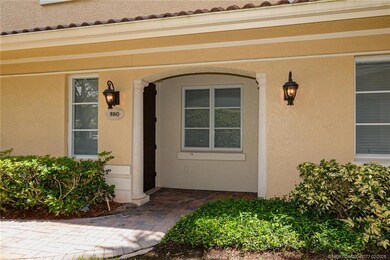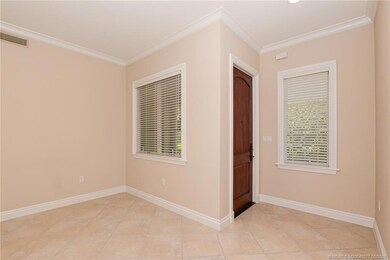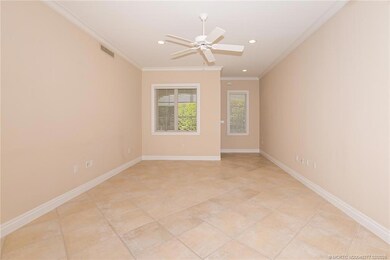
980 SE Willoughby Trace Stuart, FL 34997
Willoughby NeighborhoodEstimated payment $3,433/month
Highlights
- Fitness Center
- Gated Community
- Clubhouse
- Martin County High School Rated A-
- 6.13 Acre Lot
- Cathedral Ceiling
About This Home
OWNER SAYS SELL THIS WEEK! DON'T MISS OUT!!! Nothing for sale in Willoughby Crescent! You will love living here! MOVE-IN-READY, Gorgeous 2b/2b condo priced for quick sale! 2BR/2 large baths. Excellent conditional and feels like a home not a condo! Light, bright and airy. You will LOVE this community and the amenities! Low HOA fees ! Enter from a private entrance with an oversized welcoming front door leading into a foyer & family room with natural light & spacious area for relaxing. Chefs kitchen with 42in wood cabinets & attractive countertops granite you will marvel at the craftsmanship. Kitchen is amazing with an abundance of cabinets and drawers, upper & lower lazy susan corner piece, equipped with a double oven and cooktop. You will admire the upgraded hardware & underneath cabinet lighting. Great floor plan - just a perfect home for you and your family. GREAT LOCATION Live the dream - call me today :)
Property Details
Home Type
- Condominium
Est. Annual Taxes
- $5,141
Year Built
- Built in 2004
Lot Details
- End Unit
HOA Fees
- $778 Monthly HOA Fees
Home Design
- Mediterranean Architecture
- Concrete Siding
- Block Exterior
Interior Spaces
- 1,615 Sq Ft Home
- 2-Story Property
- Built-In Features
- Cathedral Ceiling
- Single Hung Windows
- Entrance Foyer
- Combination Dining and Living Room
Kitchen
- Electric Range
- Microwave
- Dishwasher
- Disposal
Flooring
- Carpet
- Ceramic Tile
Bedrooms and Bathrooms
- 2 Bedrooms
- Primary Bedroom on Main
- Closet Cabinetry
- Walk-In Closet
- 2 Full Bathrooms
- Dual Sinks
- Separate Shower
Home Security
Parking
- 1 Car Attached Garage
- Garage Door Opener
Utilities
- Central Heating and Cooling System
- Water Heater
- Cable TV Available
Community Details
Overview
- Association fees include management, common areas, insurance, recreation facilities, reserve fund, sewer, trash, water
Amenities
- Community Barbecue Grill
- Clubhouse
- Community Kitchen
Recreation
- Fitness Center
- Community Pool
Pet Policy
- Limit on the number of pets
- Pet Size Limit
Security
- Gated Community
- Impact Glass
- Fire Sprinkler System
Map
Home Values in the Area
Average Home Value in this Area
Tax History
| Year | Tax Paid | Tax Assessment Tax Assessment Total Assessment is a certain percentage of the fair market value that is determined by local assessors to be the total taxable value of land and additions on the property. | Land | Improvement |
|---|---|---|---|---|
| 2024 | $5,223 | $312,660 | $312,660 | $312,660 |
| 2023 | $5,223 | $312,660 | $312,660 | $312,660 |
| 2022 | $2,204 | $173,712 | $0 | $0 |
| 2021 | $1,957 | $168,653 | $0 | $0 |
| 2020 | $1,937 | $166,325 | $0 | $0 |
| 2019 | $1,901 | $162,586 | $0 | $0 |
| 2018 | $1,841 | $159,554 | $0 | $0 |
| 2017 | $1,694 | $156,272 | $0 | $0 |
| 2016 | $1,689 | $153,058 | $0 | $0 |
| 2015 | $2,659 | $197,000 | $0 | $197,000 |
| 2014 | $2,659 | $162,000 | $0 | $162,000 |
Property History
| Date | Event | Price | Change | Sq Ft Price |
|---|---|---|---|---|
| 02/25/2025 02/25/25 | Price Changed | $399,000 | -3.9% | $247 / Sq Ft |
| 02/21/2025 02/21/25 | For Sale | $415,000 | 0.0% | $257 / Sq Ft |
| 04/01/2024 04/01/24 | Rented | $2,550 | 0.0% | -- |
| 04/01/2024 04/01/24 | For Rent | $2,550 | 0.0% | -- |
| 10/19/2022 10/19/22 | Rented | $2,550 | 0.0% | -- |
| 10/05/2022 10/05/22 | Under Contract | -- | -- | -- |
| 09/28/2022 09/28/22 | For Rent | $2,550 | 0.0% | -- |
| 08/22/2022 08/22/22 | Sold | $389,000 | 0.0% | $241 / Sq Ft |
| 07/23/2022 07/23/22 | Pending | -- | -- | -- |
| 07/19/2022 07/19/22 | For Sale | $389,000 | -- | $241 / Sq Ft |
Deed History
| Date | Type | Sale Price | Title Company |
|---|---|---|---|
| Warranty Deed | $389,000 | Grosso Joseph D | |
| Quit Claim Deed | -- | None Listed On Document | |
| Warranty Deed | $240,000 | Attorney | |
| Special Warranty Deed | $379,500 | Waveland Title Services Llc |
Mortgage History
| Date | Status | Loan Amount | Loan Type |
|---|---|---|---|
| Previous Owner | $88,500 | Credit Line Revolving | |
| Previous Owner | $303,600 | Purchase Money Mortgage |
Similar Homes in Stuart, FL
Source: Martin County REALTORS® of the Treasure Coast
MLS Number: M20049277
APN: 39-38-41-021-001-00042-0
- 980 SE Willoughby Trace
- 1465 SE Brewster Place
- 55 SW Squirrel Nest Way
- 1270 SE Parkview Place Unit B5
- 1250 SE Parkview Place Unit C6
- 1270 SE Parkview Place Unit B9
- 1270 SE Parkview Place Unit B3
- 1210 SE Parkview Place Unit 5
- 1210 SE Parkview Place Unit E5
- 3510 SE Cambridge Dr
- 3250 SE Willoughby Blvd
- 31 SW South River Dr Unit 106
- 211 SW South River Dr Unit 103
- 151 SW South River Dr Unit 203
- 229 SW Otter Run Place
- 3290 SE Aster Ln Unit D-259
- 1572 SE Cypress Glen Way
- 3500 S Kanner Hwy Unit 129
- 252 SW Otter Run Place
- 1499 SE Tidewater Place

