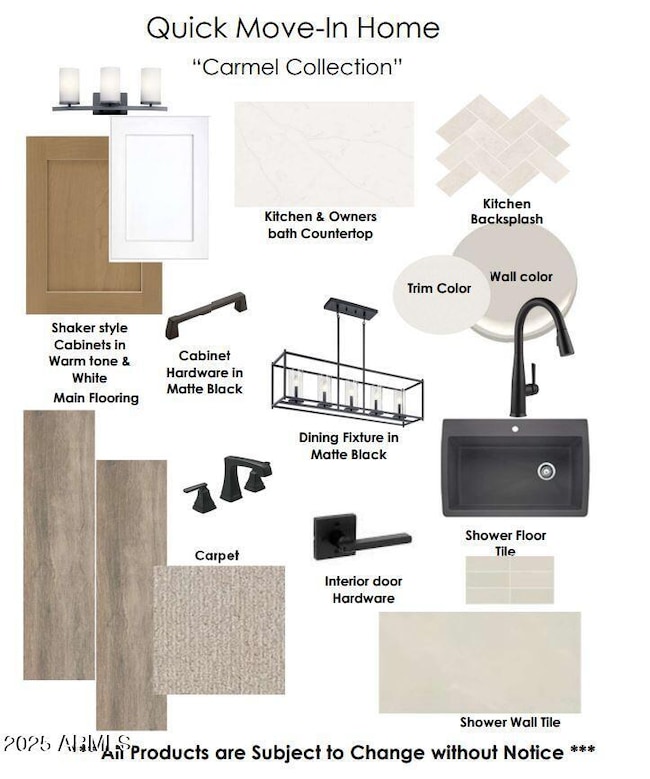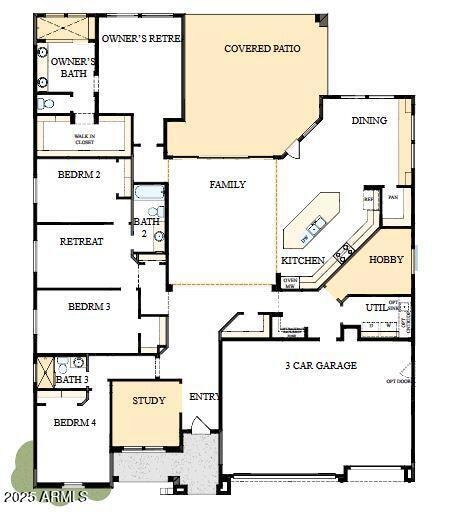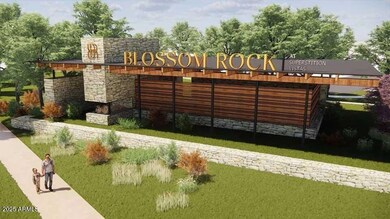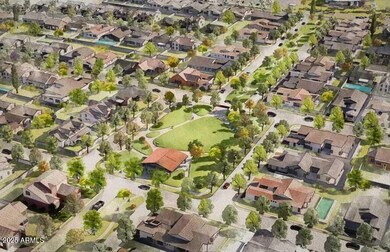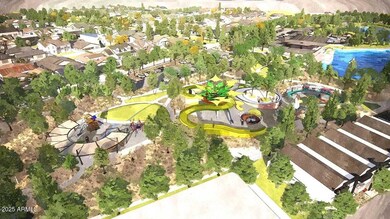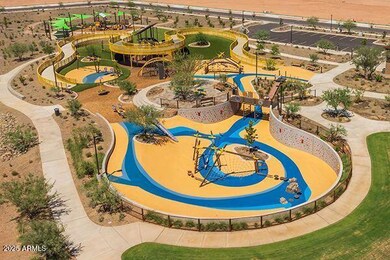
980 W Ridge Rd Apache Junction, AZ 85120
Superstition Vistas NeighborhoodEstimated payment $4,983/month
Highlights
- Mountain View
- Eat-In Kitchen
- Dual Vanity Sinks in Primary Bathroom
- Private Yard
- Double Pane Windows
- Cooling Available
About This Home
4 BR, 3 baths, extended covered patio, enclosed office, retreat, a Hobby Room (second office or gym) and a 3-car garage. Kitchen with 54'' stacked cabinets in our popular Buckskin and White colors. It finishes with gourmet appliances, a SS chimney hood and a Designer appointed herringbone backsplash. Dining room cabs in Buckskin with floating shelves. 16 ft sgd in family room leading to the covered back patio you have dreamed about. Large backyard with plenty of room for a pool and your oasis. Owners bath with designer 12X24 tiled super shower including rain can. All baths (except powder bath) with upgraded quartz tops, wall-tiled baths and showers and upgraded tile flooring. Wood-look plank style flooring throughout except bedrooms and closets.
Home Details
Home Type
- Single Family
Est. Annual Taxes
- $255
Year Built
- Built in 2025 | Under Construction
Lot Details
- 9,592 Sq Ft Lot
- Desert faces the front of the property
- Block Wall Fence
- Front Yard Sprinklers
- Sprinklers on Timer
- Private Yard
HOA Fees
- $130 Monthly HOA Fees
Parking
- 3 Car Garage
Home Design
- Wood Frame Construction
- Tile Roof
- Stucco
Interior Spaces
- 2,996 Sq Ft Home
- 1-Story Property
- Ceiling height of 9 feet or more
- Ceiling Fan
- Double Pane Windows
- ENERGY STAR Qualified Windows with Low Emissivity
- Vinyl Clad Windows
- Mountain Views
- Washer and Dryer Hookup
Kitchen
- Eat-In Kitchen
- Breakfast Bar
- Gas Cooktop
- Built-In Microwave
- ENERGY STAR Qualified Appliances
- Kitchen Island
Flooring
- Carpet
- Tile
Bedrooms and Bathrooms
- 4 Bedrooms
- Primary Bathroom is a Full Bathroom
- 3 Bathrooms
- Dual Vanity Sinks in Primary Bathroom
Accessible Home Design
- No Interior Steps
Eco-Friendly Details
- Energy Monitoring System
- ENERGY STAR Qualified Equipment for Heating
- Mechanical Fresh Air
Schools
- Peralta Trail Elementary School
- Cactus Canyon Junior High
- Apache Junction High School
Utilities
- Cooling Available
- Zoned Heating
- Water Softener
- High Speed Internet
Listing and Financial Details
- Home warranty included in the sale of the property
- Tax Lot 448
- Assessor Parcel Number 110-01-448
Community Details
Overview
- Association fees include ground maintenance, street maintenance
- Blossom Rock HOA, Phone Number (480) 625-4903
- Built by DAVID WEEKLEY HOMES
- Blossom Rock Phase 1 2022084918 Subdivision, Circlestone Floorplan
Recreation
- Community Playground
- Bike Trail
Map
Home Values in the Area
Average Home Value in this Area
Property History
| Date | Event | Price | Change | Sq Ft Price |
|---|---|---|---|---|
| 04/22/2025 04/22/25 | For Sale | $865,731 | -- | $289 / Sq Ft |
Similar Homes in Apache Junction, AZ
Source: Arizona Regional Multiple Listing Service (ARMLS)
MLS Number: 6855301
- 980 W Ridge Rd
- 9809 S Gold Stone Trail
- 9697 S Gold Stone Trail
- 9833 S Gold Stone Trail
- 9833 S Gold Stone Trail
- 9833 S Gold Stone Trail
- 9833 S Gold Stone Trail
- 1042 W Ridge Rd
- 9833 S Gold Stone Trail
- 9833 S Gold Stone Trail
- 1021 W Ridge Rd
- 9833 S Gold Stone Trail
- 1042 Ridge Rd
- 1021 Ridge Rd
- 662 W Rock Needle Trail
- 674 W Rock Needle Trail
- 1272 W Treasure Trail
- 657 W Rock Needle Trail
- 1521 Saddle Run
- 1473 Saddle Run

