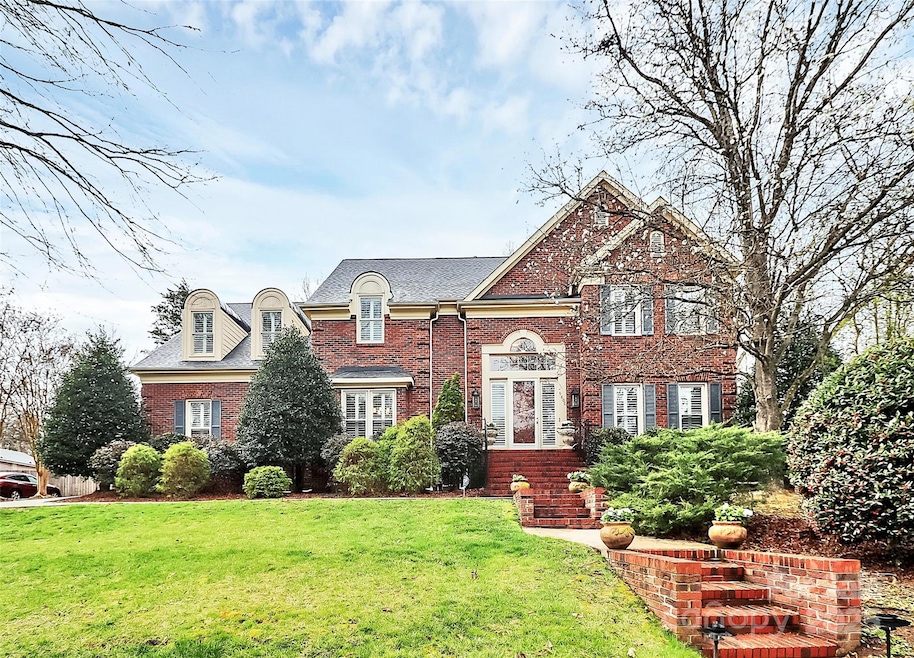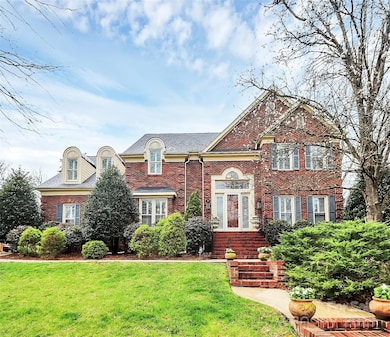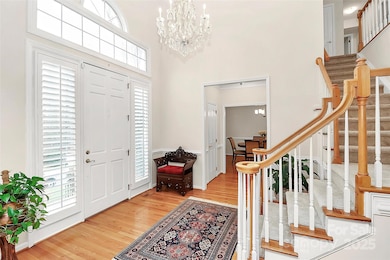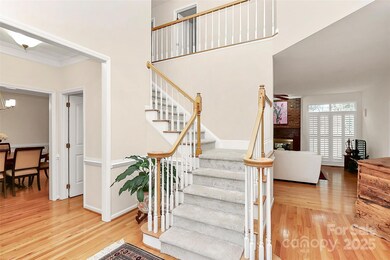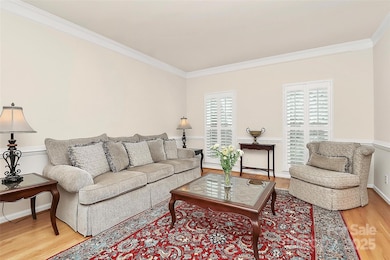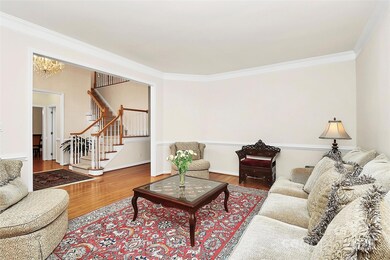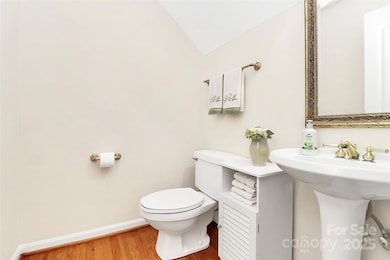
9800 Deer Brook Ln Charlotte, NC 28210
Cameron Wood NeighborhoodEstimated payment $5,677/month
Highlights
- Open Floorplan
- Deck
- Wood Flooring
- South Mecklenburg High School Rated A-
- Pond
- Corner Lot
About This Home
Nestled in a sought-after location, this impeccably maintained & a former model home boasts top-quality upgrades & timeless elegance. A Grand entrance welcomes you w/exquisite landscaping & an $8,000 Austrian crystal chandelier, setting the tone for luxury throughout. The main lvl features gleaming HW floors, a dbl-sided see-thru FP & ample windows that bathe the space in natural light. The gourmet kitchen w/granite CTs, SS appliances & a WI-pantry. The expanded deck offers a perfect retreat for outdoor entertaining. The completely renovated primary bath exudes spa-like luxury, while plantation shutters adorn the main & upper lvls for added charm. Custom built-ins enhance the great room & office. Recent updates incl. new carpet, 2 newer HVAC units & a widened driveway—just to name a few. This exceptional home combines quality craftsmanship w/ modern upgrades in an unbeatable location—don’t miss the chance to make it yours! Ask your agent for the full list of upgrades & features.
Listing Agent
NorthGroup Real Estate LLC Brokerage Email: kellybrais@gmail.com License #254237

Co-Listing Agent
NorthGroup Real Estate LLC Brokerage Email: kellybrais@gmail.com License #357113
Open House Schedule
-
Saturday, April 26, 202512:00 to 3:00 pm4/26/2025 12:00:00 PM +00:004/26/2025 3:00:00 PM +00:00Add to Calendar
Home Details
Home Type
- Single Family
Est. Annual Taxes
- $5,708
Year Built
- Built in 1991
Lot Details
- Privacy Fence
- Wood Fence
- Chain Link Fence
- Back Yard Fenced
- Corner Lot
- Property is zoned N1-A
HOA Fees
- $38 Monthly HOA Fees
Parking
- 2 Car Attached Garage
- Garage Door Opener
Home Design
- Four Sided Brick Exterior Elevation
Interior Spaces
- 2-Story Property
- Open Floorplan
- Wet Bar
- Wired For Data
- Built-In Features
- Ceiling Fan
- See Through Fireplace
- Insulated Windows
- French Doors
- Entrance Foyer
- Great Room with Fireplace
- Crawl Space
Kitchen
- Breakfast Bar
- Built-In Self-Cleaning Oven
- Electric Cooktop
- Microwave
- Plumbed For Ice Maker
- Dishwasher
- Disposal
Flooring
- Wood
- Tile
Bedrooms and Bathrooms
- 4 Bedrooms
- Split Bedroom Floorplan
- Walk-In Closet
- Garden Bath
Laundry
- Laundry Room
- Dryer
- Washer
Accessible Home Design
- Halls are 36 inches wide or more
- More Than Two Accessible Exits
Outdoor Features
- Pond
- Deck
Schools
- Smithfield Elementary School
- Quail Hollow Middle School
- South Mecklenburg High School
Utilities
- Forced Air Zoned Heating and Cooling System
- Vented Exhaust Fan
- Underground Utilities
- Fiber Optics Available
- Cable TV Available
Listing and Financial Details
- Assessor Parcel Number 209-491-70
Community Details
Overview
- Cameron Wood Hoa, Inc Association
- Cameron Wood Subdivision
- Mandatory home owners association
Recreation
- Recreation Facilities
- Community Playground
- Trails
Map
Home Values in the Area
Average Home Value in this Area
Tax History
| Year | Tax Paid | Tax Assessment Tax Assessment Total Assessment is a certain percentage of the fair market value that is determined by local assessors to be the total taxable value of land and additions on the property. | Land | Improvement |
|---|---|---|---|---|
| 2023 | $5,708 | $733,600 | $130,000 | $603,600 |
| 2022 | $4,832 | $487,700 | $130,000 | $357,700 |
| 2021 | $4,821 | $487,700 | $130,000 | $357,700 |
| 2020 | $4,813 | $487,700 | $130,000 | $357,700 |
| 2019 | $4,798 | $487,700 | $130,000 | $357,700 |
| 2018 | $4,718 | $354,000 | $65,000 | $289,000 |
| 2017 | $4,645 | $354,000 | $65,000 | $289,000 |
| 2016 | $4,636 | $354,000 | $65,000 | $289,000 |
| 2015 | $4,624 | $354,000 | $65,000 | $289,000 |
| 2014 | $4,609 | $354,000 | $65,000 | $289,000 |
Property History
| Date | Event | Price | Change | Sq Ft Price |
|---|---|---|---|---|
| 03/15/2025 03/15/25 | For Sale | $925,000 | -- | $255 / Sq Ft |
Deed History
| Date | Type | Sale Price | Title Company |
|---|---|---|---|
| Warranty Deed | $373,000 | None Available | |
| Warranty Deed | $376,000 | -- |
Mortgage History
| Date | Status | Loan Amount | Loan Type |
|---|---|---|---|
| Open | $151,500 | New Conventional | |
| Closed | $163,350 | Adjustable Rate Mortgage/ARM | |
| Closed | $175,000 | New Conventional | |
| Previous Owner | $300,000 | Purchase Money Mortgage | |
| Previous Owner | $100,000 | Credit Line Revolving | |
| Closed | $26,000 | No Value Available |
Similar Homes in Charlotte, NC
Source: Canopy MLS (Canopy Realtor® Association)
MLS Number: 4228341
APN: 209-491-70
- 3409 Pondview Ln
- 10122 Deer Brook Ln
- 3218 Silver Pond Ct
- 3217 Deep Meadow Ln
- 9427 S Vicksburg Park Ct
- 9255 Deer Spring Ln
- 9144 Cameron Wood Dr
- 5618 All Saints Ln
- 9100 Cameron Wood Dr
- 9135 Stoney Corner Ln
- 9200 Four Acre Ct
- 9128 Kings Canyon Dr
- 8928 Heydon Hall Cir
- 5935 Winburn Ln
- 8915 Heydon Hall Cir
- 8912 Heydon Hall Cir
- 7912 Charter Oak Ln
- 8033 Charter Oak Ln
- 8049 Charter Oak Ln
- 10333 Foxhall Dr
