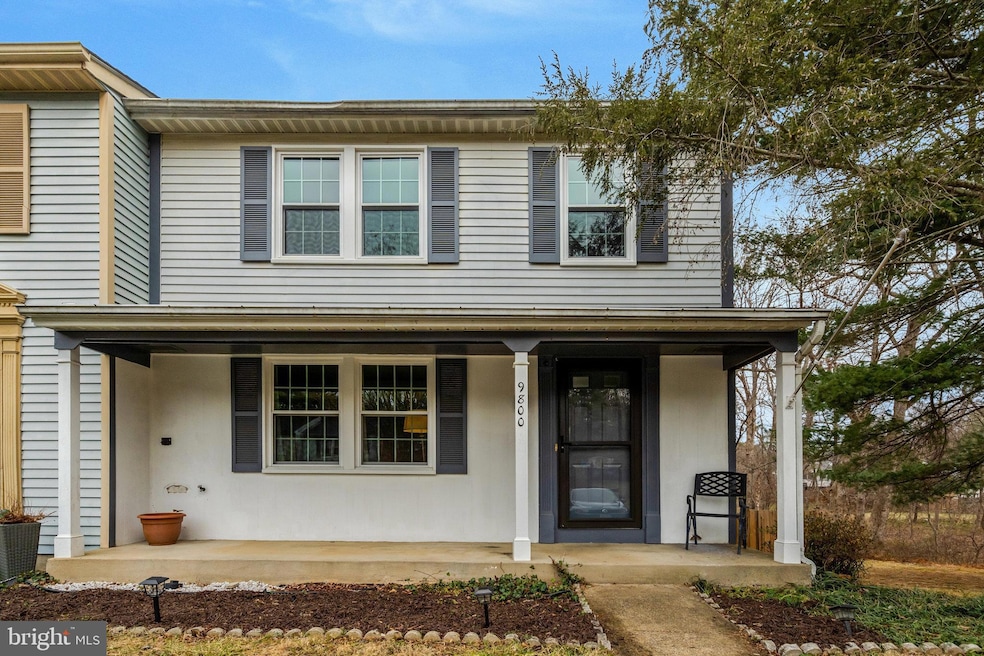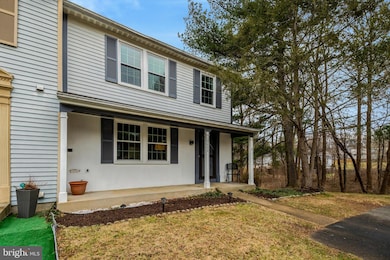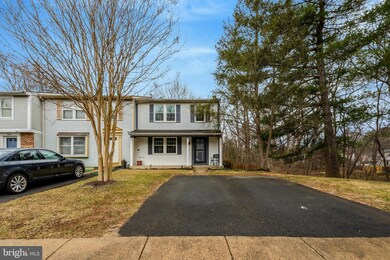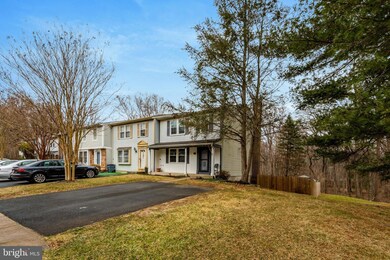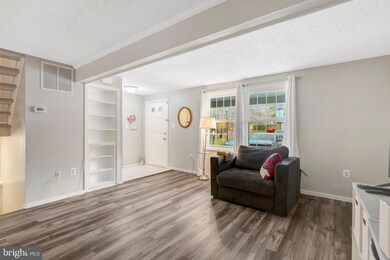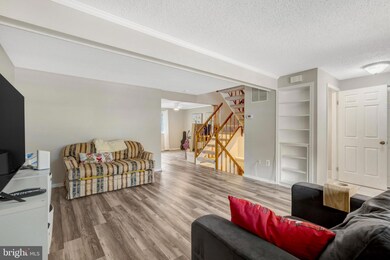
9800 Tara Ct Burke, VA 22015
Burke Centre NeighborhoodHighlights
- Colonial Architecture
- Traditional Floor Plan
- Space For Rooms
- White Oaks Elementary School Rated A-
- Backs to Trees or Woods
- Formal Dining Room
About This Home
As of March 2025Located at the end of the street, adjacent to common area, this spacious Front Porch End Unit offers the convenience of your own driveway! Three levels - Cozy living room with built in shelving, separate Dining Room, Spacious kitchen with pantry and coffee bar, Three Bedrooms, Primary BR w/Private Bath & WIC. The lower level offers a walk-out and full-sized windows, a Fireplace with a Brick Wall surround, Half Bath and a large storage area with room for a den, Washer/Dryer & Utility Sink. Private fenced in yard surrounded by trees/common area. Newer upgrades include Double hung windows, LVP flooring, Kitchen Cabinets, Bathroom tile, and a backyard privacy fence.
Townhouse Details
Home Type
- Townhome
Est. Annual Taxes
- $6,101
Year Built
- Built in 1981
Lot Details
- 3,822 Sq Ft Lot
- Backs To Open Common Area
- Cul-De-Sac
- Backs to Trees or Woods
- Back Yard
HOA Fees
- $138 Monthly HOA Fees
Home Design
- Colonial Architecture
- Asphalt Roof
- Vinyl Siding
- Concrete Perimeter Foundation
Interior Spaces
- Property has 3 Levels
- Traditional Floor Plan
- Ceiling Fan
- Self Contained Fireplace Unit Or Insert
- Brick Fireplace
- Double Pane Windows
- Double Hung Windows
- Window Screens
- Family Room
- Living Room
- Formal Dining Room
- Storage Room
Kitchen
- Electric Oven or Range
- Range Hood
- Dishwasher
- Disposal
Flooring
- Carpet
- Laminate
- Ceramic Tile
- Luxury Vinyl Plank Tile
Bedrooms and Bathrooms
- 3 Bedrooms
- En-Suite Primary Bedroom
- Walk-In Closet
Laundry
- Dryer
- Washer
Partially Finished Basement
- Walk-Out Basement
- Basement Fills Entire Space Under The House
- Rear Basement Entry
- Shelving
- Space For Rooms
- Laundry in Basement
Parking
- 2 Parking Spaces
- 2 Driveway Spaces
Outdoor Features
- Shed
Schools
- White Oaks Elementary School
- Lake Braddock Secondary Middle School
- Lake Braddock High School
Utilities
- Air Source Heat Pump
- Vented Exhaust Fan
- Electric Water Heater
Listing and Financial Details
- Tax Lot 96B
- Assessor Parcel Number 0781 13 0096B
Community Details
Overview
- Association fees include common area maintenance, management, snow removal, trash
- Burke Village Subdivision
Recreation
- Community Playground
Map
Home Values in the Area
Average Home Value in this Area
Property History
| Date | Event | Price | Change | Sq Ft Price |
|---|---|---|---|---|
| 03/27/2025 03/27/25 | Sold | $615,000 | +0.8% | $356 / Sq Ft |
| 03/02/2025 03/02/25 | Pending | -- | -- | -- |
| 03/01/2025 03/01/25 | For Sale | $610,000 | +25.6% | $353 / Sq Ft |
| 06/17/2021 06/17/21 | Sold | $485,500 | +1.1% | $350 / Sq Ft |
| 05/30/2021 05/30/21 | For Sale | $480,000 | -1.1% | $346 / Sq Ft |
| 05/29/2021 05/29/21 | Off Market | $485,500 | -- | -- |
| 05/22/2021 05/22/21 | For Sale | $480,000 | -- | $346 / Sq Ft |
Tax History
| Year | Tax Paid | Tax Assessment Tax Assessment Total Assessment is a certain percentage of the fair market value that is determined by local assessors to be the total taxable value of land and additions on the property. | Land | Improvement |
|---|---|---|---|---|
| 2024 | $6,101 | $526,620 | $165,000 | $361,620 |
| 2023 | $5,943 | $526,620 | $165,000 | $361,620 |
| 2022 | $5,373 | $469,880 | $135,000 | $334,880 |
| 2021 | $5,061 | $431,290 | $115,000 | $316,290 |
| 2020 | $4,825 | $407,730 | $113,000 | $294,730 |
| 2019 | $4,790 | $404,730 | $110,000 | $294,730 |
| 2018 | $4,511 | $392,280 | $105,000 | $287,280 |
| 2017 | $4,398 | $378,850 | $105,000 | $273,850 |
| 2016 | $4,320 | $372,890 | $105,000 | $267,890 |
| 2015 | $3,901 | $349,590 | $92,000 | $257,590 |
| 2014 | $3,761 | $337,800 | $87,000 | $250,800 |
Mortgage History
| Date | Status | Loan Amount | Loan Type |
|---|---|---|---|
| Open | $492,000 | New Conventional | |
| Closed | $492,000 | New Conventional | |
| Previous Owner | $364,125 | New Conventional | |
| Previous Owner | $235,000 | New Conventional | |
| Previous Owner | $286,464 | FHA | |
| Previous Owner | $321,000 | Adjustable Rate Mortgage/ARM | |
| Previous Owner | $98,800 | New Conventional |
Deed History
| Date | Type | Sale Price | Title Company |
|---|---|---|---|
| Deed | $615,000 | First American Title | |
| Deed | $615,000 | First American Title | |
| Deed | $485,500 | Stewart Title Guaranty Co | |
| Warranty Deed | $291,750 | -- | |
| Trustee Deed | $200,000 | -- | |
| Deed | $152,000 | -- |
Similar Homes in the area
Source: Bright MLS
MLS Number: VAFX2223696
APN: 0781-13-0096B
- 5624 Rapid Run Ct
- 9923 Wooden Dove Ct
- 5614 Stillwater Ct
- 9977 Whitewater Dr
- 5619 Rapid Run Ct
- 9769 Lakepointe Dr
- 5848 New England Woods Dr
- 5711 Crownleigh Ct
- 5912 New England Woods Dr
- 9864 High Water Ct
- 9615 Lincolnwood Dr
- 5709 Wood Mouse Ct
- 9907 Hemlock Woods Ln
- 9942 Hemlock Woods Ln
- 5542 Hollins Ln
- 5512 Starboard Ct
- 5910 Wood Sorrels Ct
- 5302 Pommeroy Dr
- 5518 Kendrick Ln
- 9819 Burke Pond Ln
