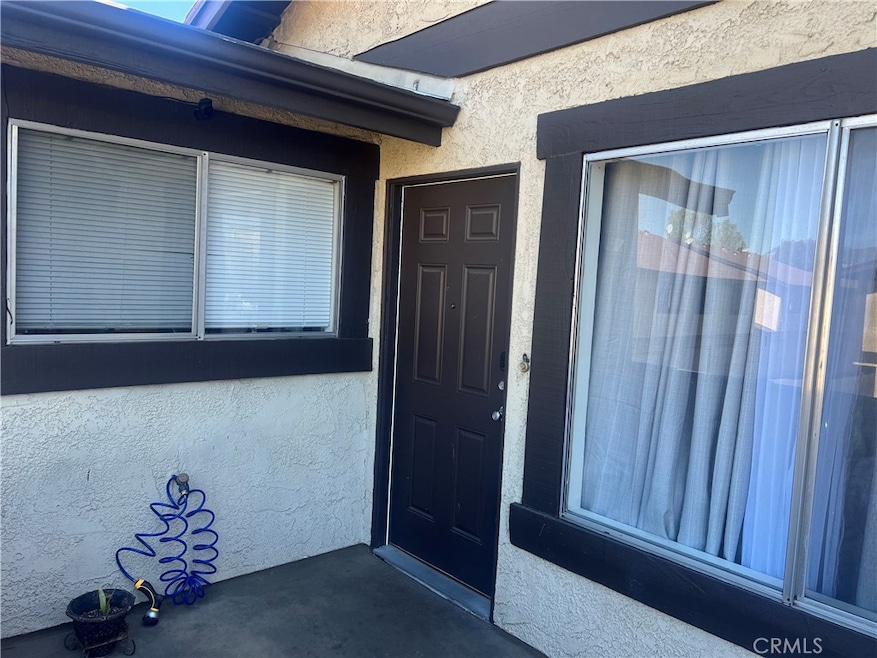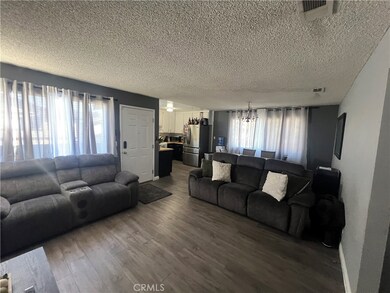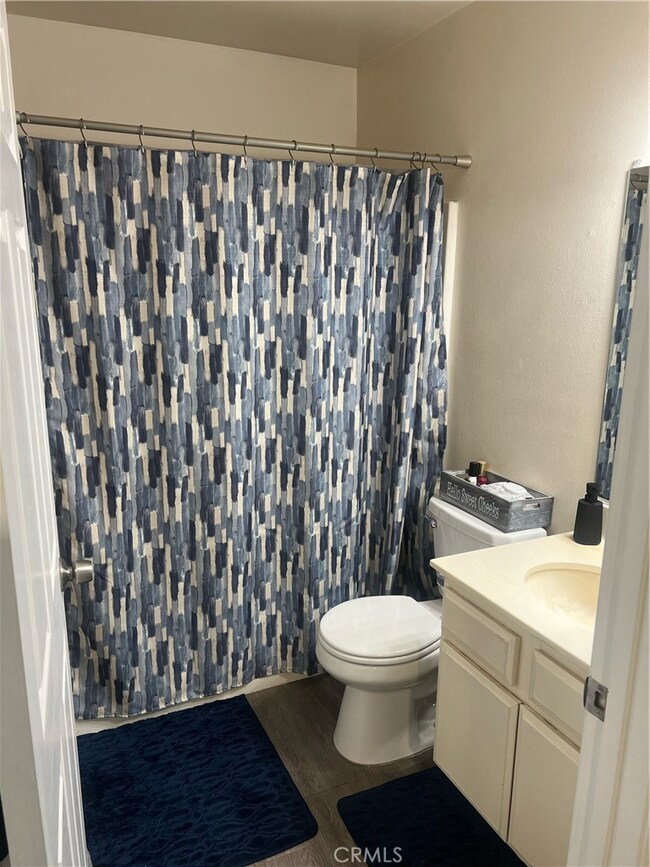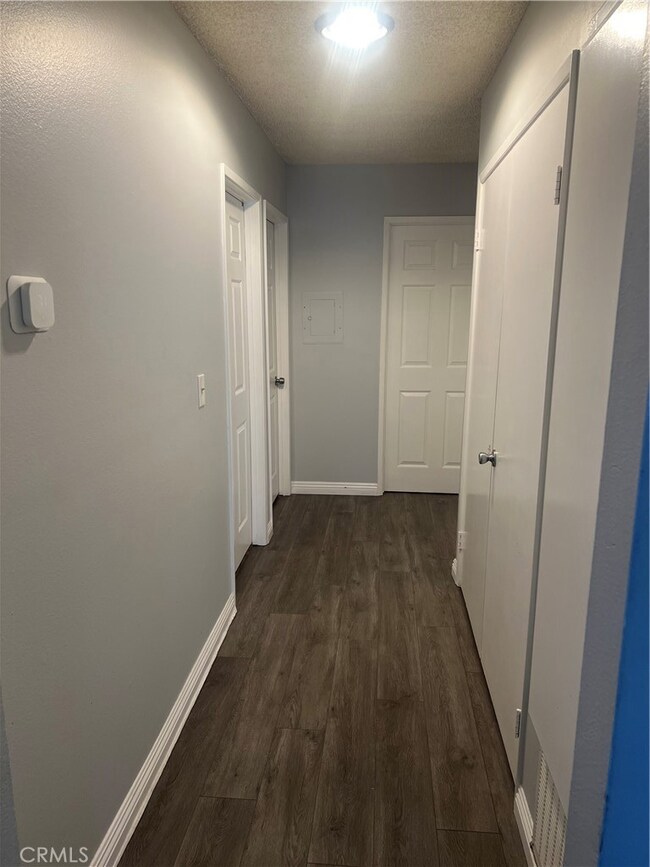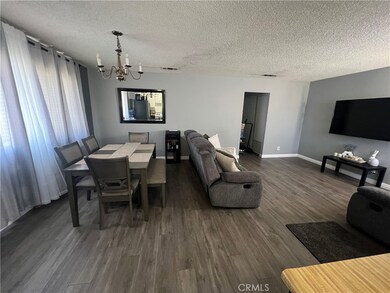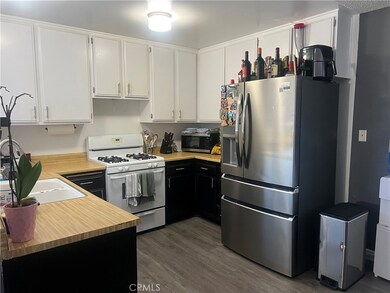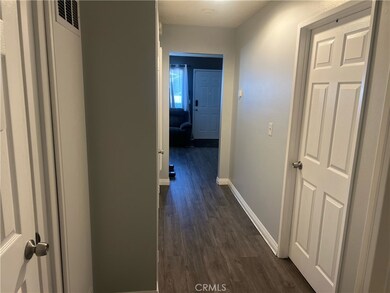
9800 Vesper Ave Unit 133 Panorama City, CA 91402
Panorama City NeighborhoodEstimated payment $3,048/month
Highlights
- 3.87 Acre Lot
- Community Pool
- Living Room
- Valley Academy of Arts & Sciences Rated A-
- Tennis Courts
- Security Service
About This Home
This charming townhouse in Panorama City offers a cozy and functional living space with 2 bedrooms and 1 bathroom. Perfect for small families or roommates, the home features a spacious layout with plenty of natural light. Enjoy the convenience of a 2-car garage, providing secure parking and additional storage. Ideally located near shopping, dining, and major highways, this townhouse is a great opportunity for comfortable living.
Listing Agent
Home Saver Realty Brokerage Email: katiedares14@gmail.com License #02161851
Property Details
Home Type
- Condominium
Est. Annual Taxes
- $3,855
Year Built
- Built in 1981
HOA Fees
- $383 Monthly HOA Fees
Parking
- 2 Car Garage
Interior Spaces
- 875 Sq Ft Home
- 1-Story Property
- Living Room
- Laundry Room
Bedrooms and Bathrooms
- 2 Main Level Bedrooms
- 1 Full Bathroom
Additional Features
- Two or More Common Walls
- Central Heating and Cooling System
Listing and Financial Details
- Tax Lot 2
- Tax Tract Number 37194
- Assessor Parcel Number 2647030151
- $176 per year additional tax assessments
Community Details
Overview
- 177 Units
- Village Green West Association, Phone Number (888) 810-9533
- Higher Ground Management HOA
- Maintained Community
Recreation
- Tennis Courts
- Community Pool
Security
- Security Service
Map
Home Values in the Area
Average Home Value in this Area
Tax History
| Year | Tax Paid | Tax Assessment Tax Assessment Total Assessment is a certain percentage of the fair market value that is determined by local assessors to be the total taxable value of land and additions on the property. | Land | Improvement |
|---|---|---|---|---|
| 2024 | $3,855 | $306,645 | $171,764 | $134,881 |
| 2023 | $3,782 | $300,634 | $168,397 | $132,237 |
| 2022 | $3,606 | $294,741 | $165,096 | $129,645 |
| 2021 | $3,560 | $288,962 | $161,859 | $127,103 |
| 2019 | $1,597 | $129,227 | $41,956 | $87,271 |
| 2018 | $1,567 | $126,694 | $41,134 | $85,560 |
| 2016 | $1,486 | $121,777 | $39,538 | $82,239 |
| 2015 | $1,464 | $119,949 | $38,945 | $81,004 |
| 2014 | $1,475 | $117,601 | $38,183 | $79,418 |
Property History
| Date | Event | Price | Change | Sq Ft Price |
|---|---|---|---|---|
| 04/22/2025 04/22/25 | Price Changed | $419,999 | -1.2% | $480 / Sq Ft |
| 04/10/2025 04/10/25 | Price Changed | $424,999 | -4.5% | $486 / Sq Ft |
| 03/24/2025 03/24/25 | For Sale | $444,999 | +55.6% | $509 / Sq Ft |
| 11/06/2019 11/06/19 | Sold | $286,000 | 0.0% | $327 / Sq Ft |
| 08/28/2019 08/28/19 | Pending | -- | -- | -- |
| 08/13/2019 08/13/19 | For Sale | $286,000 | -- | $327 / Sq Ft |
Deed History
| Date | Type | Sale Price | Title Company |
|---|---|---|---|
| Warranty Deed | $286,000 | Equity Title | |
| Warranty Deed | -- | Equity Title |
Mortgage History
| Date | Status | Loan Amount | Loan Type |
|---|---|---|---|
| Previous Owner | $89,143 | No Value Available | |
| Previous Owner | $202,800 | No Value Available |
Similar Homes in Panorama City, CA
Source: California Regional Multiple Listing Service (CRMLS)
MLS Number: PW25064148
APN: 2647-030-151
- 9800 Vesper Ave Unit 34
- 9800 Vesper Ave Unit 133
- 14500 Van Nuys Blvd Unit 46
- 14500 Van Nuys Blvd Unit 1
- 14638 Moody St
- 9701 Vesper Ave
- 9600 Van Nuys Blvd Unit 216
- 9709 Willis Ave
- 9972 Obeck Ave
- 9525 Sylmar Ave Unit 2
- 9505 Sylmar Ave Unit 2
- 14261 Gager St
- 14838 Stassen St
- 14725 Cortez Ln
- 14249 Gruen St
- 9414 Moonbeam Ave Unit 18
- 14137 Gain St
- 9346 Van Nuys Blvd Unit 9
- 9350 Moonbeam Ave Unit 7
- 14106 Gruen St
