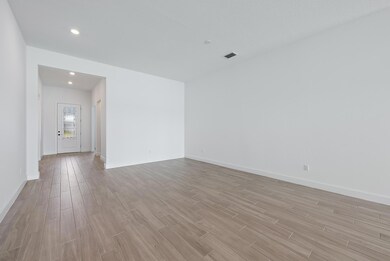
9801 SW Legacy Dr Stuart, FL 34997
Estimated payment $7,629/month
Highlights
- Lake Front
- New Construction
- Clubhouse
- South Fork High School Rated A-
- Gated Community
- Attic
About This Home
WELCOME TO THE BEST LOCATION In HIGHPOINTE! Sitting On A Wide & Expansive Lake View, On An Exclusive Cul De Sac Is This Well-Appointed NEW Home (NEVER LIVED IN) Offering 4 Bedrooms + A Den (Could Be a 5th Bedroom), 3.1 Bathrooms & a 2.5 Car Garage. Enter Through The Wide Foyer & Enjoy The Exquisite Lake Views Upon Entering. To The Left Is The Den Perfect for Your In Home Office Or Convert It to a Bedroom, The Powder Room Just Steps Away, To The Right of the Den Is Bedroom 2 & 3 With A Spacious Bathroom, Past The Large Dining Room You Find the Gathering Room. To The Right of That Is The Main Level Bedroom With a Great Ensuite Bathroom & Walk In Closet. On The Left is the Laundry with Ample Space to Organize Every Day Needs. The Backyard Is Perfect To Entertain Guests & Perfect For A Pool!
Home Details
Home Type
- Single Family
Est. Annual Taxes
- $13,034
Year Built
- Built in 2023 | New Construction
Lot Details
- 9,895 Sq Ft Lot
- Lake Front
HOA Fees
- $409 Monthly HOA Fees
Parking
- 3 Car Attached Garage
- Garage Door Opener
Home Design
- Concrete Roof
Interior Spaces
- 2,951 Sq Ft Home
- 1-Story Property
- Entrance Foyer
- Great Room
- Family Room
- Combination Dining and Living Room
- Den
- Tile Flooring
- Lake Views
- Impact Glass
- Attic
Kitchen
- Breakfast Area or Nook
- Built-In Oven
- Electric Range
- Microwave
- Dishwasher
Bedrooms and Bathrooms
- 4 Bedrooms
- Split Bedroom Floorplan
- Walk-In Closet
- Dual Sinks
- Separate Shower in Primary Bathroom
Laundry
- Laundry Room
- Dryer
- Washer
- Laundry Tub
Outdoor Features
- Patio
Utilities
- Central Heating and Cooling System
- Cable TV Available
Listing and Financial Details
- Assessor Parcel Number 08394100600000330
Community Details
Overview
- Association fees include management, ground maintenance, pool(s), recreation facilities, security
- Built by Pulte Homes
- Highpointe Subdivision, Easley Floorplan
Amenities
- Clubhouse
Recreation
- Tennis Courts
- Community Basketball Court
- Community Pool
Security
- Resident Manager or Management On Site
- Gated Community
Map
Home Values in the Area
Average Home Value in this Area
Tax History
| Year | Tax Paid | Tax Assessment Tax Assessment Total Assessment is a certain percentage of the fair market value that is determined by local assessors to be the total taxable value of land and additions on the property. | Land | Improvement |
|---|---|---|---|---|
| 2024 | $564 | $767,630 | $767,630 | $517,630 |
| 2023 | $564 | $20,812 | $0 | $0 |
| 2022 | -- | $18,920 | -- | -- |
Property History
| Date | Event | Price | Change | Sq Ft Price |
|---|---|---|---|---|
| 03/25/2025 03/25/25 | For Sale | $1,099,000 | -- | $372 / Sq Ft |
Deed History
| Date | Type | Sale Price | Title Company |
|---|---|---|---|
| Warranty Deed | $969,300 | Pgp Title |
Similar Homes in the area
Source: BeachesMLS
MLS Number: R11074779
APN: 08-39-41-006-000-00330-0
- 9891 SW Legacy Dr
- 9734 SW Meridian Way
- 10211 SW Highpointe Dr Unit Renown 283
- 9765 SW Meridian Way
- 10390 SW Highpointe Dr Unit Whitestone
- 10260 SW Highpointe Dr
- 10250 SW Highpointe Dr
- 918 SW Balmoral Trace
- 900 SW Balmoral Trace
- 907 SW Balmoral Trace
- 991 SW Balmoral Trace
- 997 SW Balmoral Trace
- 1032 SW Balmoral Trace
- 1044 SW Balmoral Trace
- 924 SW Tamarrow Place
- 908 SW Tamarrow Place
- 820 SW Tamarrow Place
- 10542 SW Zenith Dr Unit Stellar
- 851 SW Tamarrow Place
- 4185 SW Cornerstone Way Unit Mystique






