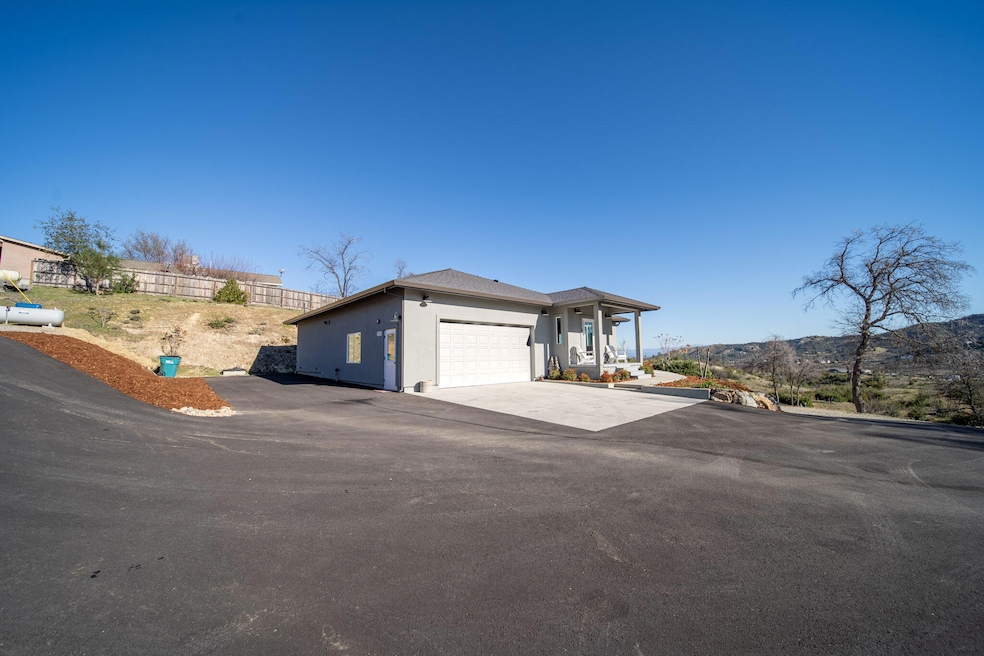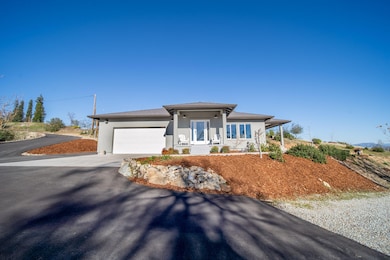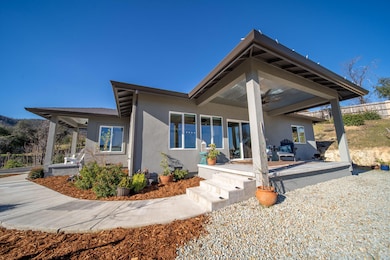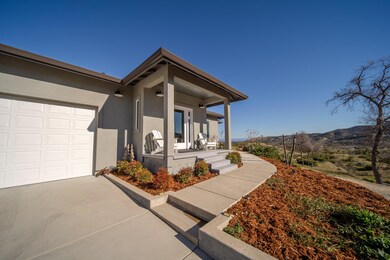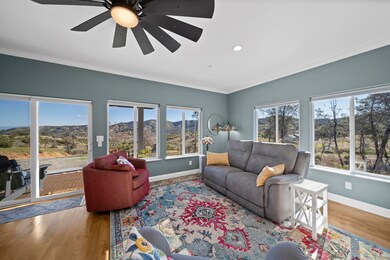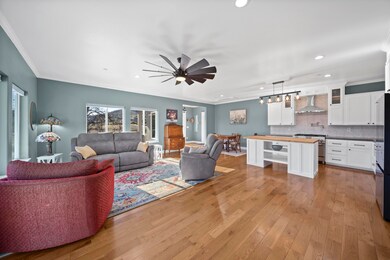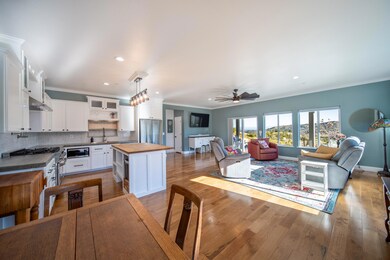
9801 Swasey Dr Redding, CA 96001
Shasta NeighborhoodEstimated payment $3,339/month
Highlights
- Parking available for a boat
- City View
- Solid Surface Countertops
- Shasta High School Rated A
- 5.56 Acre Lot
- No HOA
About This Home
Discover the epitome of modern rural living with this exquisite one owner home built in 2022, nestled on an expansive 5.56 acres of highly sought after property that boasts breathtaking views. This custom designed home features an open floor plan that seamlessly integrates living spaces for both comfort and style. The heart of the home is the gourmet kitchen, which showcases sleek concrete countertops and a spacious island perfect for culinary adventures or casual gatherings. Real Oak Hardwood Floors run throughout, providing a warm, timeless elegance to each room, while all walls are fully insulated, ensuring year-round comfort and flat head mini-splits in each room. Additionally, the home is equipped with high-speed fiber optic internet, making remote work, streaming, and connectivity a breeze.
The property offers three generously sized bedrooms and two well appointed bathrooms, each tailored with custom finishes that echo the home's unique character. An oversized garage provides ample space for vehicles, storage, or a workshop, catering to the needs of hobbyists or those with multiple cars. The design of the home maximizes natural light and the fantastic views, making every moment spent here a delight, whether you're enjoying the sunrise from the kitchen or the sunset from the living area. With over 5 acres of land, the possibilities are endless and with areas to potentially build a shop or pool, this property is one of a kind.
Home Details
Home Type
- Single Family
Est. Annual Taxes
- $3,239
Year Built
- Built in 2022
Lot Details
- 5.56 Acre Lot
- Partially Fenced Property
- Landscaped
Property Views
- City
- Trees
- Mountain
Home Design
- Ranch Property
- Raised Foundation
- Composition Roof
- Stucco
Interior Spaces
- 1,516 Sq Ft Home
- 1-Story Property
Kitchen
- Built-In Microwave
- Kitchen Island
- Solid Surface Countertops
Bedrooms and Bathrooms
- 3 Bedrooms
- 2 Full Bathrooms
Parking
- Oversized Parking
- Off-Street Parking
- Parking available for a boat
- RV Access or Parking
Utilities
- Mini Split Air Conditioners
- Forced Air Heating System
- Septic Tank
- Cable TV Available
Community Details
- No Home Owners Association
Listing and Financial Details
- Assessor Parcel Number 204-260-045-000
Map
Home Values in the Area
Average Home Value in this Area
Tax History
| Year | Tax Paid | Tax Assessment Tax Assessment Total Assessment is a certain percentage of the fair market value that is determined by local assessors to be the total taxable value of land and additions on the property. | Land | Improvement |
|---|---|---|---|---|
| 2024 | $3,239 | $320,112 | $68,267 | $251,845 |
| 2023 | $3,239 | $313,836 | $66,929 | $246,907 |
| 2022 | $707 | $65,617 | $65,617 | $0 |
| 2021 | $691 | $64,331 | $64,331 | $0 |
| 2020 | $692 | $63,672 | $63,672 | $0 |
| 2019 | $674 | $62,424 | $62,424 | $0 |
| 2018 | $667 | $263,500 | $61,200 | $202,300 |
| 2017 | $1,245 | $115,022 | $27,566 | $87,456 |
Property History
| Date | Event | Price | Change | Sq Ft Price |
|---|---|---|---|---|
| 04/03/2025 04/03/25 | Pending | -- | -- | -- |
| 01/22/2025 01/22/25 | For Sale | $549,900 | -- | $363 / Sq Ft |
Deed History
| Date | Type | Sale Price | Title Company |
|---|---|---|---|
| Deed | -- | None Listed On Document |
Mortgage History
| Date | Status | Loan Amount | Loan Type |
|---|---|---|---|
| Previous Owner | $110,000 | Credit Line Revolving | |
| Previous Owner | $173,675 | Unknown | |
| Previous Owner | $33,000 | Credit Line Revolving |
Similar Homes in Redding, CA
Source: Shasta Association of REALTORS®
MLS Number: 25-202
APN: 204-260-045-000
- 15882 Lower Springs Rd
- 10045 Chateau Woods Dr
- 15936 Cindee Ln
- 10075 Victoria Dr
- 15678 Shasta Estates Dr
- 0 Mule Mountain Pkwy
- 10156 Victoria Dr
- 10080 Tilton Mine Rd
- 10199 Grand Forks Ct
- 10249 Carrousel Dr
- 15845 Highland Cir
- 16281 Valparaiso Way
- 15599 Sugar Cone Ln
- .63 acre Lot Swasey Dr
- 15785 Highland Cir
- 10758 Muletown Rd
- 15938 Highland Cir
- 15943 Highland Cir
- 15952 Highland Cir
- 9504 Rattlesnake Ln
