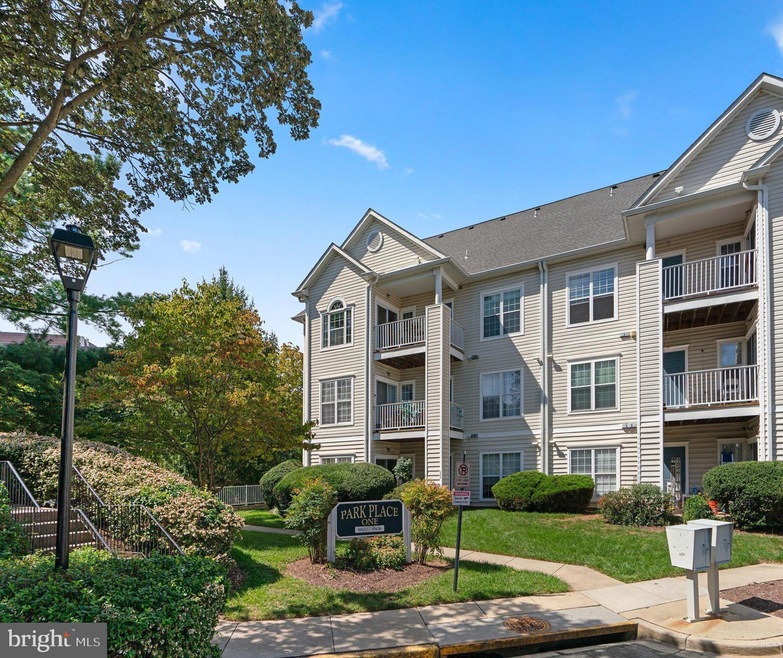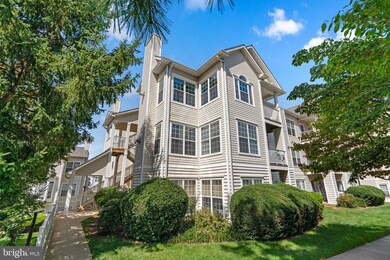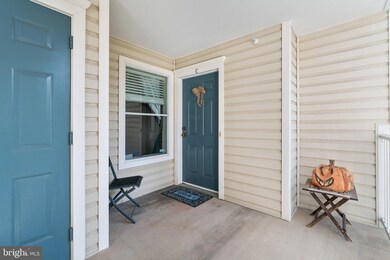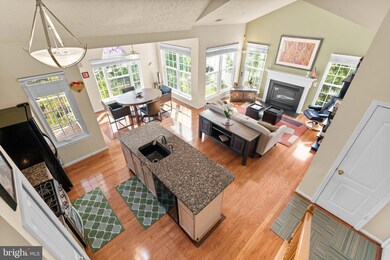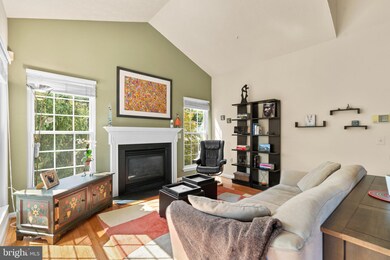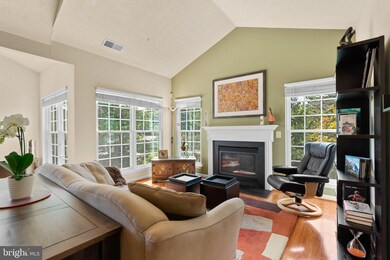
9802 Feathertree Terrace Unit C Montgomery Village, MD 20886
Highlights
- Open Floorplan
- Wood Flooring
- Breakfast Area or Nook
- Traditional Architecture
- Main Floor Bedroom
- Balcony
About This Home
As of October 2024Welcome to 9802 Feathertree Terrace, Unit 35 in Gaithersburg, MD! This delightful 2-bedroom, 3-bathroom home offers 1,433 square feet of thoughtfully designed living space. Upon entering, you're greeted by a warm and inviting atmosphere, highlighted by a cozy fireplace perfect for those relaxing evenings. The main level features a well-appointed kitchen with convenient pull-out drawers, making meal preparation a breeze.
Recent upgrades include a new HVAC system installed in March 2022, a new air conditioner added in October 2022, and a new water heater installed in December 2020. The home's energy efficiency is further enhanced by window replacements in April 2007 and again in 2022, thanks to a lifetime warranty.
The stove also features a gas range with an electric oven.
Upstairs, new carpet was installed in June 2019 on the stairs and loft, giving the space a fresh and updated feel. The second bedroom has been soundproofed for added tranquility, making it versatile for various needs. Modern conveniences continue with raised sinks in the bathrooms, installed in 2007.
Step outside through the new sliding door, installed in 2007, to enjoy a cozy outdoor space perfect for relaxation on a spacious balcony.
The condo is conveniently located near shops, with easy access to I-270 and close to a local library.
With its smart upgrades and inviting features, this home is move-in ready. Schedule a showing today and see all that 9802 Feathertree Terrace, Unit C has to offer!
Property Details
Home Type
- Condominium
Est. Annual Taxes
- $2,821
Year Built
- Built in 1996
HOA Fees
- $495 Monthly HOA Fees
Home Design
- Traditional Architecture
- Composition Roof
Interior Spaces
- 1,433 Sq Ft Home
- Property has 2 Levels
- Open Floorplan
- Crown Molding
- Ceiling Fan
- Gas Fireplace
- Double Pane Windows
- Six Panel Doors
- Wood Flooring
Kitchen
- Breakfast Area or Nook
- Built-In Microwave
Bedrooms and Bathrooms
- 2 Main Level Bedrooms
- En-Suite Bathroom
Laundry
- Laundry on main level
- Dryer
- Washer
Parking
- 2 Open Parking Spaces
- 2 Parking Spaces
- Parking Lot
- Parking Permit Included
Schools
- Watkins Mill Elementary School
- Montgomery Village Middle School
- Watkins Mill High School
Utilities
- Forced Air Heating and Cooling System
- Vented Exhaust Fan
- Natural Gas Water Heater
Additional Features
- Doors swing in
- Balcony
Listing and Financial Details
- Assessor Parcel Number 160903139400
Community Details
Overview
- Association fees include trash, snow removal, exterior building maintenance, water, management
- Low-Rise Condominium
- Montgomery Village Foundation Condos
- Park Place Codm Subdivision
Pet Policy
- Dogs and Cats Allowed
Map
Home Values in the Area
Average Home Value in this Area
Property History
| Date | Event | Price | Change | Sq Ft Price |
|---|---|---|---|---|
| 10/11/2024 10/11/24 | Sold | $335,000 | +3.1% | $234 / Sq Ft |
| 09/12/2024 09/12/24 | For Sale | $325,000 | -- | $227 / Sq Ft |
Similar Homes in the area
Source: Bright MLS
MLS Number: MDMC2145906
- 10132 Hellingly Place
- 9731 Hellingly Place
- 10108 Hellingly Place
- 9713 Hellingly Place
- 437 Christopher Ave Unit 13
- 18520 Boysenberry Dr Unit 232
- 18521 Boysenberry Dr Unit 241-171
- 18503 Boysenberry Dr
- 18502 Boysenberry Dr
- 18502 Boysenberry Dr
- 18510 Boysenberry Dr Unit 179
- 18529 Boysenberry Dr Unit 303
- 435 Christopher Ave Unit 12
- 9936 Hellingly Place Unit 141
- 9912 Hellingly Place Unit 152
- 9882 Hellingly Place
- 431 Christopher Ave Unit 23
- 411 Christopher Ave Unit 74
- 18645 Nathans Place
- 1420 Wake Forest Dr
