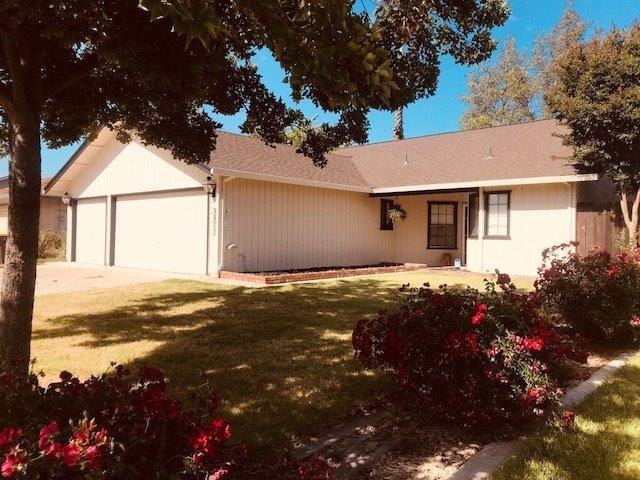
9802 Northridge Way Stockton, CA 95209
Sherwoods Manor NeighborhoodHighlights
- 1 Fireplace
- Walk-In Closet
- Living Room
- Double Pane Windows
- Bathtub with Shower
- Central Heating
About This Home
As of April 2024Lucky owner will enjoy 3 bedroom/ 2bath single story 3 car garage, inside laundry, living room area with fireplace, Common area pool just in time for summer!!Don't miss this great opportunity
Last Buyer's Agent
Marco Rodriguez
Paloma Realty License #01321600
Home Details
Home Type
- Single Family
Est. Annual Taxes
- $3,935
Year Built
- Built in 1989 | Remodeled
Lot Details
- 5,998 Sq Ft Lot
- West Facing Home
- Dog Run
- Back Yard Fenced
HOA Fees
- $22 Monthly HOA Fees
Parking
- 2 Car Garage
Home Design
- Slab Foundation
- Composition Roof
Interior Spaces
- 1,549 Sq Ft Home
- 1-Story Property
- 1 Fireplace
- Double Pane Windows
- Living Room
Bedrooms and Bathrooms
- 3 Bedrooms
- Walk-In Closet
- 2 Full Bathrooms
- Bathtub with Shower
- Separate Shower
Laundry
- Laundry in unit
- 220 Volts In Laundry
Utilities
- Central Heating
Community Details
- Association fees include 0
- Stonewood Estates Homeowners Association, Phone Number (209) 644-4953
Listing and Financial Details
- Assessor Parcel Number 078-070-05
Map
Home Values in the Area
Average Home Value in this Area
Property History
| Date | Event | Price | Change | Sq Ft Price |
|---|---|---|---|---|
| 04/26/2024 04/26/24 | Sold | $465,000 | +2.2% | $300 / Sq Ft |
| 04/04/2024 04/04/24 | Pending | -- | -- | -- |
| 04/02/2024 04/02/24 | For Sale | $454,999 | +46.8% | $294 / Sq Ft |
| 06/29/2018 06/29/18 | Sold | $310,000 | 0.0% | $200 / Sq Ft |
| 06/15/2018 06/15/18 | Pending | -- | -- | -- |
| 06/15/2018 06/15/18 | Price Changed | $310,000 | -3.1% | $200 / Sq Ft |
| 05/31/2018 05/31/18 | For Sale | $320,000 | +24.0% | $207 / Sq Ft |
| 06/09/2016 06/09/16 | Sold | $258,000 | -4.4% | $167 / Sq Ft |
| 05/04/2016 05/04/16 | Pending | -- | -- | -- |
| 04/20/2016 04/20/16 | For Sale | $270,000 | -- | $174 / Sq Ft |
Tax History
| Year | Tax Paid | Tax Assessment Tax Assessment Total Assessment is a certain percentage of the fair market value that is determined by local assessors to be the total taxable value of land and additions on the property. | Land | Improvement |
|---|---|---|---|---|
| 2024 | $3,935 | $345,808 | $100,395 | $245,413 |
| 2023 | $3,889 | $339,028 | $98,427 | $240,601 |
| 2022 | $3,756 | $332,382 | $96,498 | $235,884 |
| 2021 | $3,844 | $325,865 | $94,606 | $231,259 |
| 2020 | $3,752 | $322,524 | $93,636 | $228,888 |
| 2019 | $3,665 | $316,200 | $91,800 | $224,400 |
| 2018 | $3,121 | $268,423 | $94,156 | $174,267 |
| 2017 | $3,048 | $263,160 | $92,310 | $170,850 |
| 2016 | $1,989 | $184,924 | $55,477 | $129,447 |
| 2015 | $1,989 | $182,148 | $54,644 | $127,504 |
| 2014 | $1,911 | $174,000 | $52,000 | $122,000 |
Mortgage History
| Date | Status | Loan Amount | Loan Type |
|---|---|---|---|
| Open | $300,000 | New Conventional | |
| Previous Owner | $203,200 | New Conventional | |
| Previous Owner | $159,300 | New Conventional | |
| Previous Owner | $159,025 | FHA | |
| Previous Owner | $163,872 | FHA | |
| Previous Owner | $166,961 | FHA | |
| Previous Owner | $327,250 | Unknown | |
| Previous Owner | $280,000 | Stand Alone Refi Refinance Of Original Loan | |
| Previous Owner | $5,000 | Unknown | |
| Previous Owner | $134,561 | FHA | |
| Previous Owner | $122,075 | No Value Available |
Deed History
| Date | Type | Sale Price | Title Company |
|---|---|---|---|
| Grant Deed | $465,000 | Stewart Title Of California | |
| Interfamily Deed Transfer | -- | None Available | |
| Grant Deed | $310,000 | Chicago Title Company | |
| Grant Deed | $258,000 | Chicago Title Company | |
| Grant Deed | -- | Old Republic Title Company | |
| Trustee Deed | $98,800 | Accommodation | |
| Interfamily Deed Transfer | -- | First Amer Title Co | |
| Grant Deed | $135,500 | Chicago Title Co | |
| Grant Deed | $129,000 | Central Valley Title Company |
Similar Homes in Stockton, CA
Source: MetroList
MLS Number: 18036268
APN: 078-070-05
- 9721 Spindrift Way
- 3843 Gregory Way
- 9879 Twin Creeks Ave
- 9673 Twin Creeks Ave
- 9613 Twin Creeks Ave
- 3445 Timberlane Dr
- 9568 Kelley Dr
- 9808 Piedmont Way
- 9556 Kelley Dr
- 9512 Bancroft Way
- 3510 Iron Canyon Cir
- 3321 Otto Dr
- 3522 Chatsworth Ct
- 4070 Black Butte Cir
- 9329 White Water Ln
- 3912 Oak Shores Dr
- 9818 Lady Bird Way
- 3124 Estate Dr
- 3649 Oak Shores Dr
- 9547 Colington Place
