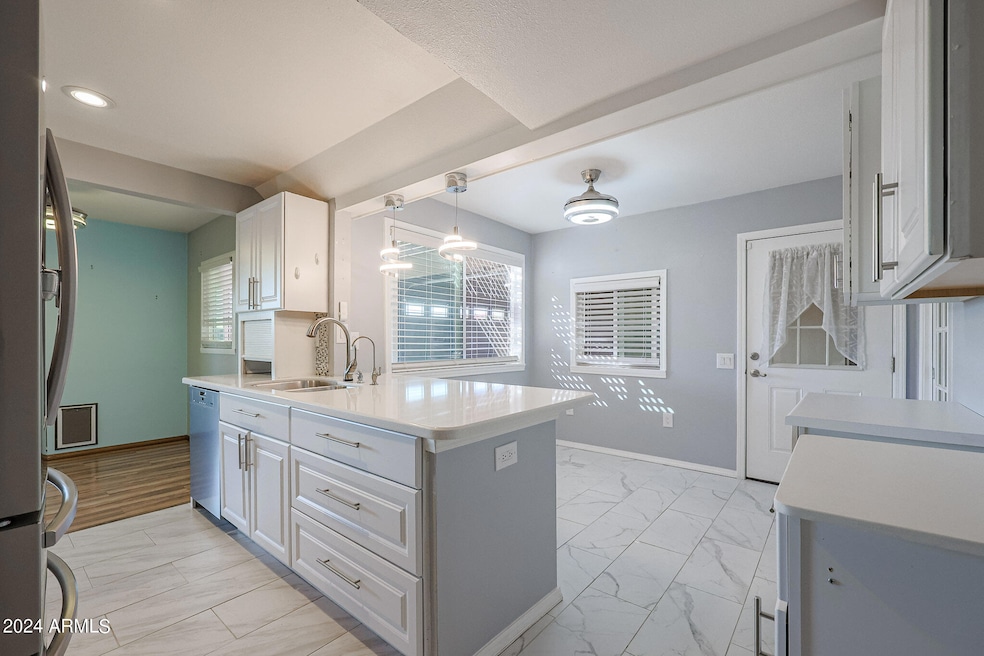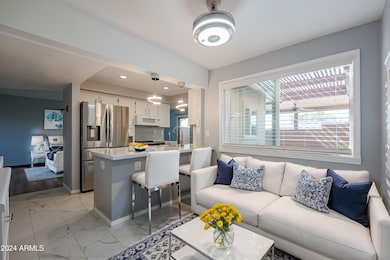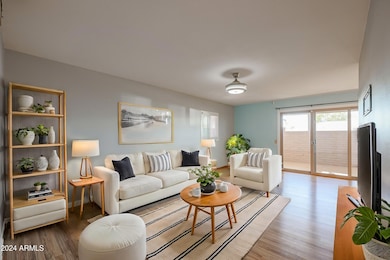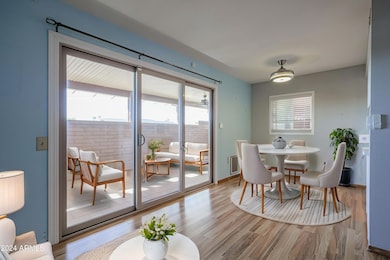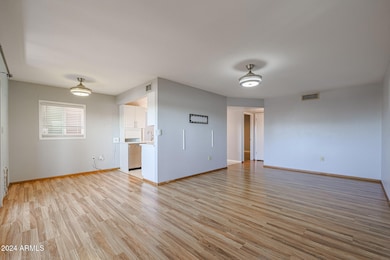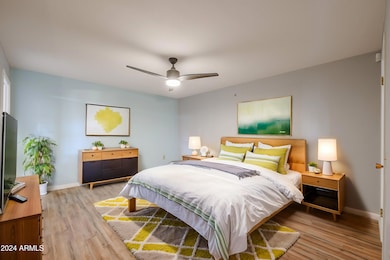
9802 W Redwood Dr Sun City, AZ 85351
Estimated payment $1,909/month
Highlights
- Golf Course Community
- Solar Power System
- Heated Community Pool
- Fitness Center
- Clubhouse
- Tennis Courts
About This Home
Welcome to your new chapter where style meets function! Ultimate in energy efficiency w/OWNED SOLAR PANELS, providing long-term savings on your utility bills. Wrap-around patio is perfect for entertaining, blending indoor & outdoor living for countless memorable gatherings. Experience modern upgrades, featuring Bluetooth-enabled lighting & luxurious finishes like quartz countertops & elegant marble tile flooring. The chef's kitchen is a culinary dream, w/stainless steel appliances and a reverse osmosis system. Primary suite, where the ensuite bathroom offers a walk-in tile shower and a rainfall showerhead. The garage provides space for your vehicle and golf cart. Are you looking for a Lifestyle of FUN then Sun City is your place to call home. Sun City is a popular retirement destination that offers golf enthusiasts one of the highest rates of golf holes per capita while offering many exciting attractions for non-golfers as well. There are seven recreation centers that host many amenities including pickleball courts, lawn bowling, bocce ball, mini golf, two bowling alleys, fitness centers, indoor and outdoor pools and spas, indoor walking track, 200+ clubs and groups sure to attract you to like minded residents, 30 churches, two libraries, number of restaurants and Banner Boswell hospital. Sun City is known as "The City of Volunteers" for its overwhelming sense of community created by its residents. You're sure to love to call Sun City "Home"!
Property Details
Home Type
- Multi-Family
Est. Annual Taxes
- $743
Year Built
- Built in 1975
Lot Details
- 2,670 Sq Ft Lot
- Block Wall Fence
HOA Fees
- $259 Monthly HOA Fees
Parking
- 1 Car Garage
Home Design
- Patio Home
- Property Attached
- Block Exterior
Interior Spaces
- 1,229 Sq Ft Home
- 1-Story Property
- Ceiling Fan
- Double Pane Windows
Kitchen
- Breakfast Bar
- Built-In Microwave
Flooring
- Laminate
- Tile
Bedrooms and Bathrooms
- 2 Bedrooms
- 2 Bathrooms
Schools
- Adult Elementary And Middle School
- Adult High School
Utilities
- Cooling Available
- Heating Available
- High Speed Internet
Additional Features
- No Interior Steps
- Solar Power System
- Outdoor Storage
Listing and Financial Details
- Tax Lot 167
- Assessor Parcel Number 200-80-800
Community Details
Overview
- Association fees include electricity, roof repair, insurance, sewer, pest control, ground maintenance, front yard maint, trash, water, roof replacement, maintenance exterior
- Las Casitas Assoc Association, Phone Number (413) 636-4656
- Built by DEL WEBB
- Sun City Unit 288 Subdivision
Amenities
- Clubhouse
- Recreation Room
Recreation
- Golf Course Community
- Tennis Courts
- Fitness Center
- Heated Community Pool
- Community Spa
Map
Home Values in the Area
Average Home Value in this Area
Tax History
| Year | Tax Paid | Tax Assessment Tax Assessment Total Assessment is a certain percentage of the fair market value that is determined by local assessors to be the total taxable value of land and additions on the property. | Land | Improvement |
|---|---|---|---|---|
| 2025 | $743 | $8,552 | -- | -- |
| 2024 | $692 | $8,145 | -- | -- |
| 2023 | $692 | $15,610 | $3,120 | $12,490 |
| 2022 | $659 | $12,480 | $2,490 | $9,990 |
| 2021 | $674 | $11,170 | $2,230 | $8,940 |
| 2020 | $656 | $11,100 | $2,220 | $8,880 |
| 2019 | $648 | $9,400 | $1,880 | $7,520 |
| 2018 | $632 | $7,780 | $1,550 | $6,230 |
| 2017 | $610 | $7,020 | $1,400 | $5,620 |
| 2016 | $338 | $5,880 | $1,170 | $4,710 |
| 2015 | $545 | $5,930 | $1,180 | $4,750 |
Property History
| Date | Event | Price | Change | Sq Ft Price |
|---|---|---|---|---|
| 03/20/2025 03/20/25 | Price Changed | $284,998 | 0.0% | $232 / Sq Ft |
| 03/02/2025 03/02/25 | Price Changed | $284,999 | 0.0% | $232 / Sq Ft |
| 01/21/2025 01/21/25 | Price Changed | $285,000 | -5.0% | $232 / Sq Ft |
| 10/25/2024 10/25/24 | For Sale | $299,900 | -- | $244 / Sq Ft |
Deed History
| Date | Type | Sale Price | Title Company |
|---|---|---|---|
| Interfamily Deed Transfer | -- | None Available | |
| Warranty Deed | $129,000 | Driggs Title Agency Inc | |
| Quit Claim Deed | -- | -- |
Similar Homes in Sun City, AZ
Source: Arizona Regional Multiple Listing Service (ARMLS)
MLS Number: 6775607
APN: 200-80-800
- 9708 W Redwood Dr
- 13202 N 98th Dr
- 9705 W Lancaster Dr
- 13207 N Branding Iron Dr
- 13207 N 98th Ave Unit H
- 9736 W Lancaster Dr Unit 8A
- 9703 W Hawthorn Ct
- 13231 N 98th Ave Unit M
- 13207 N Lakeforest Dr
- 13232 N 98th Ave Unit G
- 13232 N 98th Ave Unit A
- 9833 W Royal Ridge Dr
- 13608 N 98th Ave Unit Q
- 13608 N 98th Ave Unit M
- 9826 W Emberwood Dr
- 9750 W Royal Ridge Dr
- 13611 N 98th Ave Unit F
- 13611 N 98th Ave Unit D
- 13622 N 98th Ave Unit R
- 9926 W Lancaster Dr
