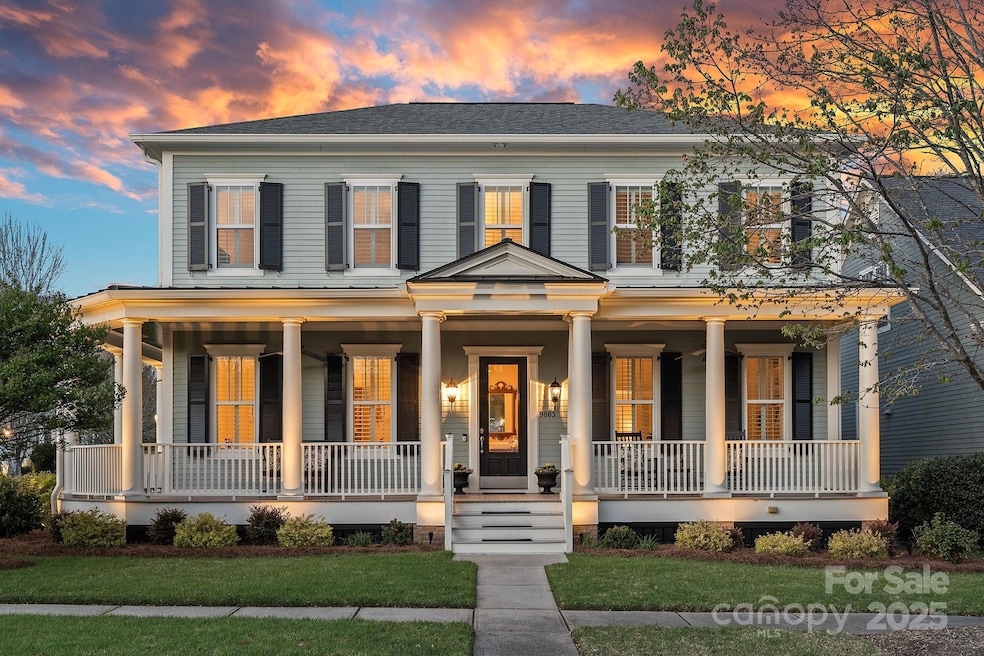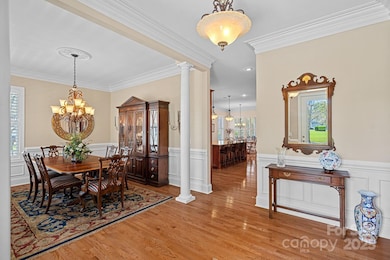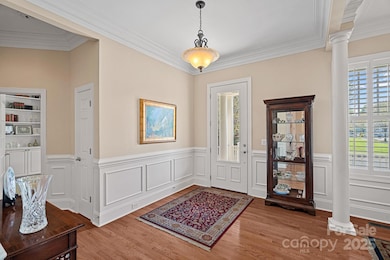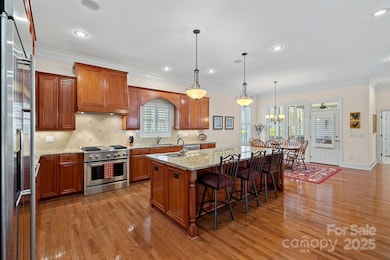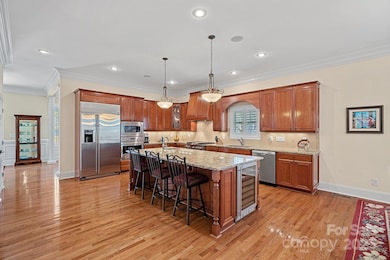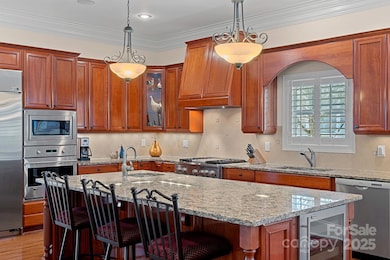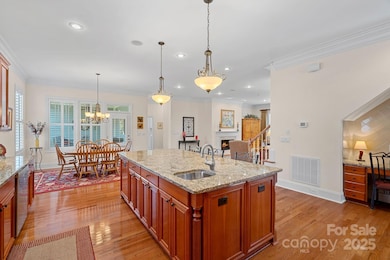
9803 Tree Canopy Rd Charlotte, NC 28277
Provincetowne NeighborhoodEstimated payment $6,576/month
Highlights
- Popular Property
- Fitness Center
- Clubhouse
- Community House Middle School Rated A-
- Open Floorplan
- Wood Flooring
About This Home
Gorgeous Charleston home with a wrap-around porch on a premium lot in Ardrey. Facing Tree Canopy Park, this home is in excellent condition and features a screened porch and private side bluestone patio. The kitchen is well-equipped with an oversized island, two sinks, gas stove and double ovens. It blends seamlessly with the Great Room, making it a great place to entertain. Main level primary bedroom includes custom closets and a frameless shower. Two additional bedrooms share a full bath with a tiled shower. Upstairs you’ll find a 4th bedroom, full bath and a large bonus/loft area. Expansive storage space in the garage and walk-in attic. Beautiful trim details, plantation shutters & built-in bookcases in 3rd bedroom. Beautifully landscaped corner lot with lighting & full-yard irrigation. Lawn maintenance included. Ardrey is a gorgeous neighborhood and it features a pool, clubhouse, fitness center, lots of parks, and many events and activities throughout the year. Excellent schools.
Home Details
Home Type
- Single Family
Est. Annual Taxes
- $5,605
Year Built
- Built in 2007
Lot Details
- Corner Lot
- Irrigation
- Lawn
- Property is zoned N1-A
HOA Fees
- $165 Monthly HOA Fees
Parking
- 2 Car Attached Garage
- Rear-Facing Garage
- Garage Door Opener
Interior Spaces
- 2-Story Property
- Open Floorplan
- Built-In Features
- Bar Fridge
- Entrance Foyer
- Great Room with Fireplace
- Screened Porch
- Crawl Space
- Home Security System
- Laundry Room
Kitchen
- Built-In Self-Cleaning Oven
- Gas Range
- Range Hood
- Microwave
- Dishwasher
- Kitchen Island
- Disposal
Flooring
- Wood
- Tile
Bedrooms and Bathrooms
- Walk-In Closet
- 3 Full Bathrooms
- Garden Bath
Schools
- Knights View Elementary School
- Community House Middle School
- Ardrey Kell High School
Additional Features
- Patio
- Central Heating and Cooling System
Listing and Financial Details
- Assessor Parcel Number 229-432-83
Community Details
Overview
- Cusick Association, Phone Number (704) 251-2433
- Built by Cunnane
- Ardrey Subdivision, Folk Colonial Wrap Around Floorplan
- Mandatory home owners association
Amenities
- Picnic Area
- Clubhouse
Recreation
- Recreation Facilities
- Community Playground
- Fitness Center
- Community Pool
- Dog Park
Map
Home Values in the Area
Average Home Value in this Area
Tax History
| Year | Tax Paid | Tax Assessment Tax Assessment Total Assessment is a certain percentage of the fair market value that is determined by local assessors to be the total taxable value of land and additions on the property. | Land | Improvement |
|---|---|---|---|---|
| 2023 | $5,605 | $745,200 | $145,000 | $600,200 |
| 2022 | $5,504 | $557,300 | $140,000 | $417,300 |
| 2021 | $5,492 | $557,300 | $140,000 | $417,300 |
| 2020 | $5,485 | $557,300 | $140,000 | $417,300 |
| 2019 | $5,470 | $557,300 | $140,000 | $417,300 |
| 2018 | $6,040 | $454,800 | $93,500 | $361,300 |
| 2016 | $5,940 | $454,800 | $93,500 | $361,300 |
| 2015 | $5,929 | $454,800 | $93,500 | $361,300 |
| 2014 | $5,903 | $454,800 | $93,500 | $361,300 |
Property History
| Date | Event | Price | Change | Sq Ft Price |
|---|---|---|---|---|
| 04/22/2025 04/22/25 | For Sale | $1,065,000 | -- | $318 / Sq Ft |
Deed History
| Date | Type | Sale Price | Title Company |
|---|---|---|---|
| Warranty Deed | $547,000 | Investors Title Insurance Co |
Similar Homes in Charlotte, NC
Source: Canopy MLS (Canopy Realtor® Association)
MLS Number: 4247592
APN: 229-432-83
- 9703 Cotton Stand Rd
- 9636 Cotton Stand Rd
- 8513 Garden View Dr
- 9652 Wheatfield Rd
- 16919 Hedgerow Park Rd Unit 136
- 9514 Wheatfield Rd
- 620 Briar Patch Terrace
- 9527 Scotland Hall Ct
- 9422 Ridgeforest Dr
- 1041 Maxwell Ct Unit 9
- 3012 Wheatfield Dr
- 9803 Forest Run Ln
- 1048 Maxwell Ct Unit 17
- 1057 Maxwell Ct Unit 13
- LOT 5 Maxwell Ct
- LOT 16 Maxwell Ct
- 8201 Tonawanda Dr
- LOT 14 Maxwell Ct
- LOT 12 Maxwell Ct
- 1025 Maxwell Ct Unit 7
