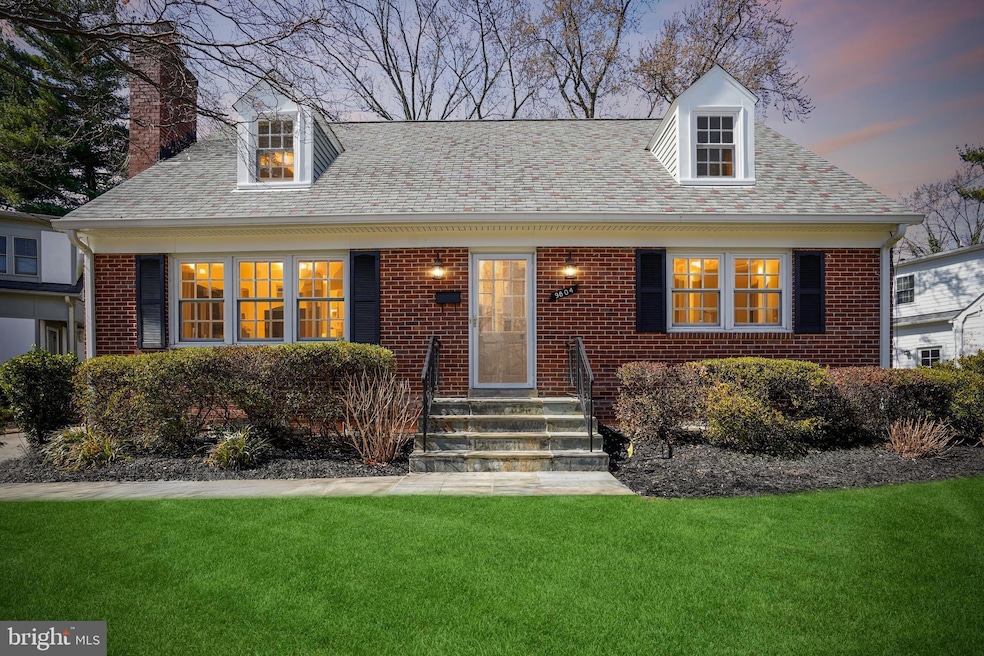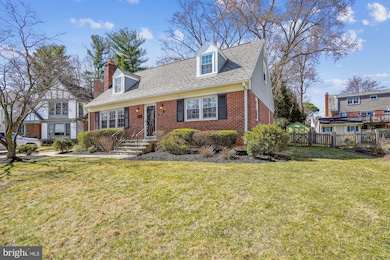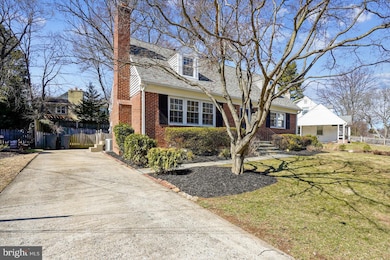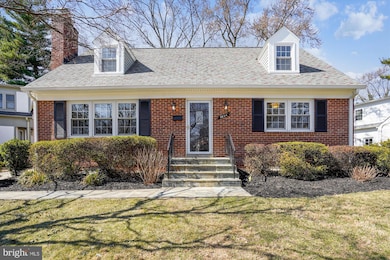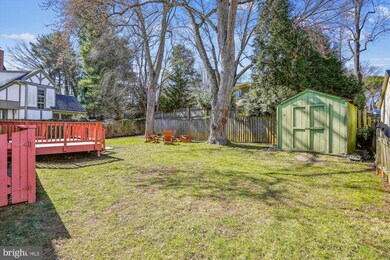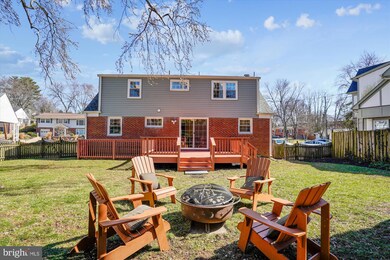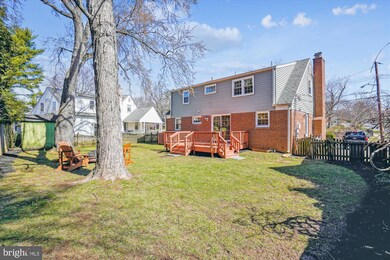
9804 Ashburton Ln Bethesda, MD 20817
Wildwood Manor NeighborhoodHighlights
- Eat-In Gourmet Kitchen
- Cape Cod Architecture
- Recreation Room
- Ashburton Elementary School Rated A
- Deck
- Traditional Floor Plan
About This Home
As of April 2025Renovated storybook 5BR/2.5BA four-sided brick cape cod with off-street parking on a fenced lot in the sought-after Ashburton neighborhood only a few blocks from the elementary school. The floor plan boasts over 2800 square feet of living area on three levels. This home has been meticulously maintained and thoughtfully improved to give you a move-in ready showpiece home on three levels highlighted by a remodeled open-concept kitchen/dining area. Refinished oak hardwood flooring throughout the main and upper levels, remodeled bathrooms, new custom painting, upgraded lighting fixtures, new recessed lighting, vinyl replacement windows, new door hardware and hinges throughout, and new designer carpeting in the lower level. Peaceful outdoor space featuring a private fenced-in professionally landscaped rear yard with expansive deck, firepit area, shed, and manicured beds of designer shrubbery. Flagstone walkway and front flagstone porch to foyer entrance; foyer with new lighting and coat closet; living room with crown molding, triple window, and built-in bookcases flanking brick wood-burning masonry fireplace with raised hearth and mantel; informal open concept kitchen with white KraftMaid cabinetry, new granite countertops, new porcelain tile backsplash, new undermount sink, new champagne bronze faucet and cabinet hardware, new recessed lighting, upgraded appliances, new commercial range hood, and side exit door to driveway; breakfast bar open to dining area with new granite countertop, new pendant lighting, and seating for 3-4; dining area with crown molding, new chandelier, and sliding glass door to deck; two main-level bedrooms and renovated full bath with ceramic tile flooring, new vanity, faucet, and fixtures; solid oak staircase to upper-level hallway with linen closet and new lighting; enormous (25’ x 14’) primary bedroom suite with sitting area and dormer storage; two additional upper-level bedrooms with new lighting, walk-in closets and dormer storage niches; remodeled full bath with ceramic tile flooring, new vanity, new lighting, and tub with tile wall surround and bench ledge; finished lower-level walk-out recreation room with new designer stamped-pattern carpeting, new recessed lighting, storage under stairs, and crown molding; separate den/office with new recessed lighting, crown molding, and closet; renovated half bath with new LVT flooring, vanity, bath fixtures and lighting; utility room with freshly painted floors and walls, washer & dryer, laundry sink, and work bench. Close-in Bethesda neighborhood with mature trees, sidewalks, and only a few blocks from Ashburton Elementary School and Davis Library. Conveniently located near all of the restaurants and retail of Westfield Montgomery Mall, Wildwood Shopping Center, and Georgetown Square.
Home Details
Home Type
- Single Family
Est. Annual Taxes
- $10,580
Year Built
- Built in 1961
Lot Details
- 7,015 Sq Ft Lot
- Back Yard Fenced
- Extensive Hardscape
- Property is in excellent condition
- Property is zoned R60
Home Design
- Cape Cod Architecture
- Brick Exterior Construction
- Architectural Shingle Roof
- Concrete Perimeter Foundation
Interior Spaces
- Property has 3 Levels
- Traditional Floor Plan
- Built-In Features
- Crown Molding
- Recessed Lighting
- Wood Burning Fireplace
- Double Pane Windows
- Insulated Windows
- Window Treatments
- French Doors
- Entrance Foyer
- Living Room
- Combination Kitchen and Dining Room
- Den
- Recreation Room
- Utility Room
- Storm Doors
Kitchen
- Eat-In Gourmet Kitchen
- Gas Oven or Range
- Stove
- Range Hood
- Dishwasher
- Kitchen Island
- Disposal
Flooring
- Wood
- Carpet
- Ceramic Tile
Bedrooms and Bathrooms
- En-Suite Primary Bedroom
- Walk-In Closet
- Bathtub with Shower
Laundry
- Laundry on lower level
- Dryer
- Washer
Finished Basement
- Walk-Up Access
- Basement Windows
Parking
- On-Street Parking
- Off-Street Parking
Outdoor Features
- Deck
- Shed
Schools
- Ashburton Elementary School
- North Bethesda Middle School
- Walter Johnson High School
Utilities
- Central Air
- Radiator
- Vented Exhaust Fan
- Natural Gas Water Heater
Community Details
- No Home Owners Association
- Ashburton Subdivision, Cape Cod Floorplan
Listing and Financial Details
- Tax Lot 27
- Assessor Parcel Number 160700633405
Map
Home Values in the Area
Average Home Value in this Area
Property History
| Date | Event | Price | Change | Sq Ft Price |
|---|---|---|---|---|
| 04/18/2025 04/18/25 | Sold | $1,050,000 | -2.8% | $400 / Sq Ft |
| 03/20/2025 03/20/25 | Pending | -- | -- | -- |
| 03/12/2025 03/12/25 | For Sale | $1,079,900 | -- | $412 / Sq Ft |
Tax History
| Year | Tax Paid | Tax Assessment Tax Assessment Total Assessment is a certain percentage of the fair market value that is determined by local assessors to be the total taxable value of land and additions on the property. | Land | Improvement |
|---|---|---|---|---|
| 2024 | $9,834 | $790,700 | $532,900 | $257,800 |
| 2023 | $9,031 | $782,867 | $0 | $0 |
| 2022 | $8,514 | $775,033 | $0 | $0 |
| 2021 | $8,123 | $767,200 | $507,500 | $259,700 |
| 2020 | $8,123 | $748,833 | $0 | $0 |
| 2019 | $7,884 | $730,467 | $0 | $0 |
| 2018 | $7,664 | $712,100 | $483,300 | $228,800 |
| 2017 | $7,370 | $674,267 | $0 | $0 |
| 2016 | -- | $636,433 | $0 | $0 |
| 2015 | $5,694 | $598,600 | $0 | $0 |
| 2014 | $5,694 | $584,033 | $0 | $0 |
Mortgage History
| Date | Status | Loan Amount | Loan Type |
|---|---|---|---|
| Open | $550,000 | New Conventional | |
| Closed | $50,000 | Credit Line Revolving | |
| Closed | $490,000 | Stand Alone Second | |
| Closed | $496,000 | New Conventional |
Deed History
| Date | Type | Sale Price | Title Company |
|---|---|---|---|
| Deed | $620,000 | Fidelity Natl Title Ins Co |
Similar Homes in Bethesda, MD
Source: Bright MLS
MLS Number: MDMC2168174
APN: 07-00633405
- 9819 Belhaven Rd
- 6226 Stoneham Ct
- 9821 Singleton Dr
- 6311 Carnegie Dr
- 9807 Montauk Ave
- 9815 Montauk Ave
- 9524 Milstead Dr
- 6201 Lone Oak Dr
- 6326 Rockhurst Rd
- 6405 Camrose Terrace
- 6410 Camrose Terrace
- 6311 Tulsa Ln
- 5812 Lone Oak Dr
- 6008 Grosvenor Ln
- 6008 Melvern Dr
- 9310 Adelaide Dr
- 9504 Old Georgetown Rd
- 9302 Ewing Dr
- 9424 Old Georgetown Rd
- 9906 Edward Ave
