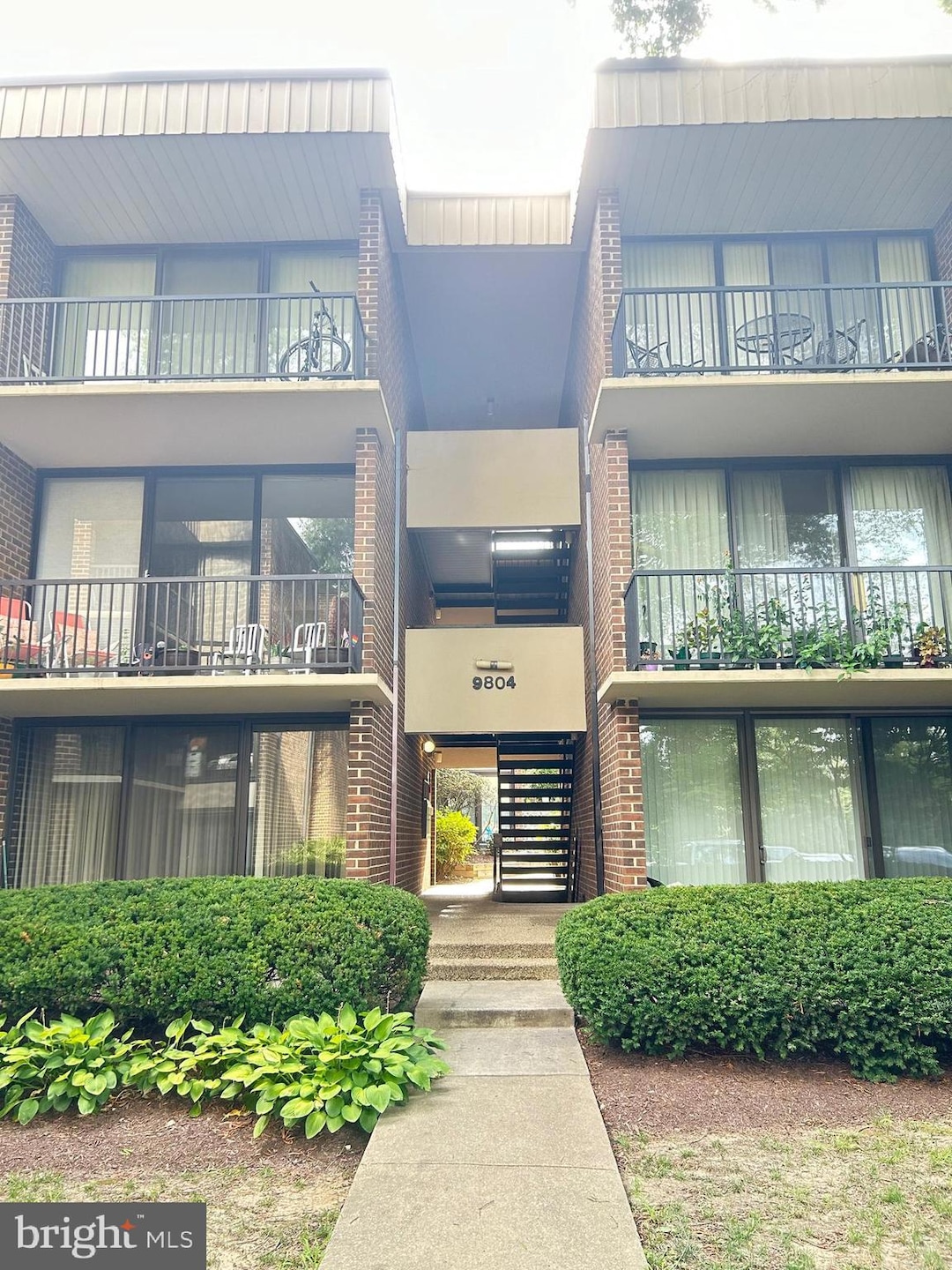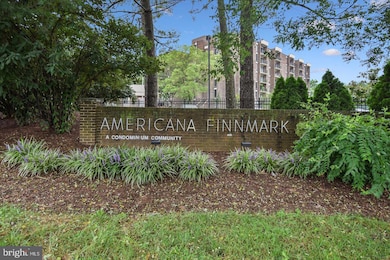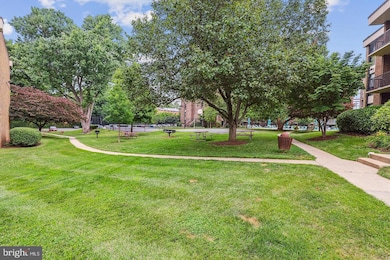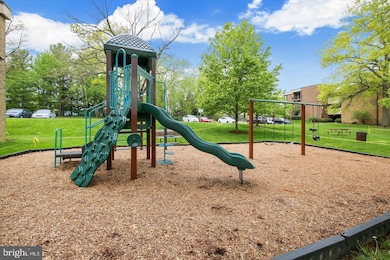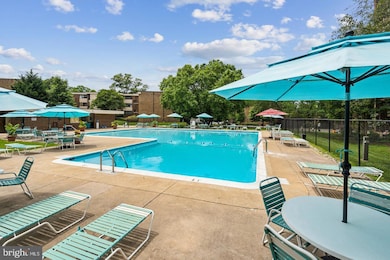
9804 Georgia Ave Unit 23301 Silver Spring, MD 20902
Forest Glen NeighborhoodEstimated payment $2,734/month
Highlights
- Colonial Architecture
- Clubhouse
- Community Pool
- Flora M. Singer Elementary School Rated A-
- Wood Flooring
- Tennis Courts
About This Home
FHA Approved!!! Exceptional location in Gated Community just steps from Forest Glen Metro! Sought after top floor location with 2 bedrooms and 1.5 baths. Beautifully kitchen with stainless appliances and e counters. Enjoy the convenience of a washer and dryer within the unit! Upgrades in 2022 include a new washer, dryer, gas range, refrigerator, dishwasher, and HVAC system. The large windows flood the home with wonderful natural light. You will love the sunny interior and enjoy relaxing on your private balcony. Tons of closet space throughout! The primary bedroom has a walk-in closet and 2 double-door closets. Community amenities include an outdoor pool, tennis courts, a dog park, a basketball court, and picnic/grilling locations throughout the community. Hurry! Please see the virtual tour with interactive floorplan. (showings by appointment only)
Property Details
Home Type
- Condominium
Est. Annual Taxes
- $2,492
Year Built
- Built in 1969
HOA Fees
- $1,248 Monthly HOA Fees
Home Design
- Colonial Architecture
- Brick Exterior Construction
Interior Spaces
- 1,047 Sq Ft Home
- Property has 3 Levels
- Dining Area
- Wood Flooring
Kitchen
- Gas Oven or Range
- Range Hood
- Dishwasher
- Disposal
Bedrooms and Bathrooms
- 2 Main Level Bedrooms
Laundry
- Dryer
- Washer
Parking
- Parking Lot
- Parking Permit Included
Utilities
- Forced Air Heating and Cooling System
Listing and Financial Details
- Assessor Parcel Number 161301664195
Community Details
Overview
- Association fees include air conditioning, electricity, exterior building maintenance, gas, heat, insurance, lawn care front, lawn maintenance, management, parking fee, pest control, recreation facility, pool(s), reserve funds, trash, water
- Low-Rise Condominium
- Americana Finmark Subdivision
Amenities
- Picnic Area
- Common Area
- Clubhouse
Recreation
- Tennis Courts
- Community Basketball Court
- Community Playground
- Community Pool
Pet Policy
- Pets Allowed
Map
Home Values in the Area
Average Home Value in this Area
Tax History
| Year | Tax Paid | Tax Assessment Tax Assessment Total Assessment is a certain percentage of the fair market value that is determined by local assessors to be the total taxable value of land and additions on the property. | Land | Improvement |
|---|---|---|---|---|
| 2024 | $2,492 | $210,000 | $63,000 | $147,000 |
| 2023 | $3,181 | $210,000 | $63,000 | $147,000 |
| 2022 | $1,693 | $210,000 | $63,000 | $147,000 |
| 2021 | $3,384 | $225,000 | $67,500 | $157,500 |
| 2020 | $0 | $220,000 | $0 | $0 |
| 2019 | $1,738 | $215,000 | $0 | $0 |
| 2018 | $2,320 | $210,000 | $63,000 | $147,000 |
| 2017 | $2,327 | $201,667 | $0 | $0 |
| 2016 | -- | $193,333 | $0 | $0 |
| 2015 | $1,334 | $185,000 | $0 | $0 |
| 2014 | $1,334 | $185,000 | $0 | $0 |
Property History
| Date | Event | Price | Change | Sq Ft Price |
|---|---|---|---|---|
| 03/02/2025 03/02/25 | Price Changed | $229,000 | -4.6% | $219 / Sq Ft |
| 01/10/2025 01/10/25 | For Sale | $239,999 | -- | $229 / Sq Ft |
Deed History
| Date | Type | Sale Price | Title Company |
|---|---|---|---|
| Deed | -- | -- | |
| Deed | $263,000 | -- | |
| Deed | $263,000 | -- | |
| Deed | -- | -- | |
| Deed | -- | -- | |
| Deed | $138,000 | -- | |
| Deed | $100,000 | -- |
Similar Homes in Silver Spring, MD
Source: Bright MLS
MLS Number: MDMC2161812
APN: 13-01664195
- 9804 Georgia Ave Unit 23
- 2105 Walsh View Terrace
- 9909 Blundon Dr
- 9800 Georgia Ave
- 9800 Georgia Ave Unit 25301
- 2004 Coleridge Dr Unit 302
- 9900 Georgia Ave Unit 27510
- 9900 Georgia Ave
- 9900 Georgia Ave Unit 27709
- 9900 Georgia Ave Unit 27-713
- 9900 Georgia Ave Unit 213
- 9900 Georgia Ave Unit 716
- 9900 Blundon Dr
- 9900 Blundon Dr Unit 303
- 9907 Blundon Dr Unit 5301
- 2209 Ellis St
- 1612 Sherwood Rd
- 9505 Riley Rd
- 1720 Dublin Dr
- 0 Holman Ave
