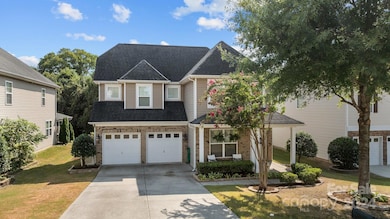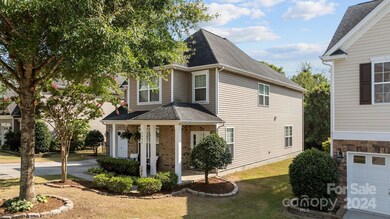
9804 Loughlin Ln Charlotte, NC 28273
Yorkshire NeighborhoodHighlights
- Open Floorplan
- Covered patio or porch
- Walk-In Closet
- Wood Flooring
- 2 Car Attached Garage
- Breakfast Bar
About This Home
As of December 2024Just Reduced! Price to Sell!
Discover this stunning Lennar-built home, where luxury meets comfort. The spacious, open-concept kitchen flows seamlessly into the great room, offering plenty of cabinetry and elegant granite countertops. With four bedrooms, including a large primary suite featuring a tray ceiling, walk-in closet, and a spa-like bathroom with a garden tub, separate shower, and dual sinks, this home has everything you need. The additional three bedrooms are well-sized, with a shared full bath featuring dual sinks. Enjoy the private backyard, which backs up to woods and includes a cozy fire pit, perfect for relaxing evenings. The neighborhood offers a pool and clubhouse, and you're just minutes from I-77, I-485, and the vibrant shopping, dining, and entertainment options at Rivergate and Ayrsley. New carpet upstairs and fresh paint throughout the house. New 2024 HVAC system $21,414 total investement! Perfect property for a family home or investment opportunity.
Last Agent to Sell the Property
Bliss Real Estate Brokerage Email: leannemacehomes@gmail.com License #104905
Home Details
Home Type
- Single Family
Est. Annual Taxes
- $3,224
Year Built
- Built in 2010
Lot Details
- Lot Dimensions are 60 x 134
- Property is zoned N1-A
HOA Fees
- $53 Monthly HOA Fees
Parking
- 2 Car Attached Garage
- Garage Door Opener
- Driveway
Home Design
- Brick Exterior Construction
- Slab Foundation
- Vinyl Siding
Interior Spaces
- 2-Story Property
- Open Floorplan
- Entrance Foyer
- Great Room with Fireplace
- Pull Down Stairs to Attic
- Home Security System
Kitchen
- Breakfast Bar
- Electric Oven
- Electric Range
- Microwave
- Dishwasher
- Disposal
Flooring
- Wood
- Tile
- Vinyl
Bedrooms and Bathrooms
- 4 Bedrooms
- Walk-In Closet
- Garden Bath
Laundry
- Laundry Room
- Dryer
- Washer
Outdoor Features
- Covered patio or porch
- Fire Pit
Schools
- River Gate Elementary School
- Southwest Middle School
- Palisades High School
Utilities
- Forced Air Heating and Cooling System
- Heat Pump System
- Heating System Uses Natural Gas
- Electric Water Heater
- Cable TV Available
Community Details
- Camsmgt.Com Association
- Built by Lennar
- Kingsbridge Subdivision, Colby F Floorplan
- Mandatory home owners association
Listing and Financial Details
- Assessor Parcel Number 219-021-61
Map
Home Values in the Area
Average Home Value in this Area
Property History
| Date | Event | Price | Change | Sq Ft Price |
|---|---|---|---|---|
| 04/26/2025 04/26/25 | For Rent | $2,599 | 0.0% | -- |
| 03/06/2025 03/06/25 | Off Market | $2,599 | -- | -- |
| 12/19/2024 12/19/24 | For Rent | $2,599 | 0.0% | -- |
| 12/16/2024 12/16/24 | Sold | $415,000 | -9.8% | $155 / Sq Ft |
| 11/25/2024 11/25/24 | Pending | -- | -- | -- |
| 11/16/2024 11/16/24 | Price Changed | $459,900 | -1.1% | $171 / Sq Ft |
| 10/11/2024 10/11/24 | Price Changed | $464,900 | -2.1% | $173 / Sq Ft |
| 09/14/2024 09/14/24 | For Sale | $475,000 | +77.6% | $177 / Sq Ft |
| 04/13/2018 04/13/18 | Sold | $267,500 | +1.0% | $101 / Sq Ft |
| 03/09/2018 03/09/18 | Pending | -- | -- | -- |
| 02/22/2018 02/22/18 | For Sale | $264,900 | -- | $100 / Sq Ft |
Tax History
| Year | Tax Paid | Tax Assessment Tax Assessment Total Assessment is a certain percentage of the fair market value that is determined by local assessors to be the total taxable value of land and additions on the property. | Land | Improvement |
|---|---|---|---|---|
| 2023 | $3,224 | $405,500 | $100,000 | $305,500 |
| 2022 | $2,685 | $265,200 | $60,000 | $205,200 |
| 2021 | $2,674 | $265,200 | $60,000 | $205,200 |
| 2020 | $2,666 | $265,200 | $60,000 | $205,200 |
| 2019 | $2,651 | $265,200 | $60,000 | $205,200 |
| 2018 | $2,642 | $195,800 | $49,500 | $146,300 |
| 2017 | $2,597 | $195,800 | $49,500 | $146,300 |
| 2016 | $2,588 | $195,800 | $49,500 | $146,300 |
| 2015 | $2,576 | $195,800 | $49,500 | $146,300 |
| 2014 | $2,577 | $0 | $0 | $0 |
Mortgage History
| Date | Status | Loan Amount | Loan Type |
|---|---|---|---|
| Open | $157,404,084 | Credit Line Revolving | |
| Previous Owner | $300,000 | New Conventional | |
| Previous Owner | $268,000 | New Conventional | |
| Previous Owner | $266,500 | New Conventional | |
| Previous Owner | $259,475 | New Conventional | |
| Previous Owner | $144,000 | New Conventional |
Deed History
| Date | Type | Sale Price | Title Company |
|---|---|---|---|
| Deed | -- | None Listed On Document | |
| Warranty Deed | $415,000 | None Listed On Document | |
| Deed | -- | None Listed On Document | |
| Warranty Deed | $268,000 | None Available | |
| Special Warranty Deed | $180,000 | None Available |
Similar Homes in the area
Source: Canopy MLS (Canopy Realtor® Association)
MLS Number: 4178506
APN: 219-021-61
- 13843 Poppleton Ct
- 13919 Highland Meadow Rd
- 13807 Queenswater Ln
- 14727 Choate Cir Unit 2
- 13705 Queenswater Ln
- 14130 Misty Brook Ln
- 13602 Red Wine Ct
- 12012 Stainsby Ln
- 13424 Kibworth Ln
- 14802 Rolling Sky Dr
- 12408 Savannah Cottage Dr
- 14649 Lions Paw St
- 14429 Planters Knob Ln
- 14922 Rolling Sky Dr
- 14106 Carriage Lake Dr
- 11229 Lions Mane St
- 12305 Portrush Ln
- 11609 Lioness St Unit B
- 14827 Smith Rd
- 11630 Lioness St






