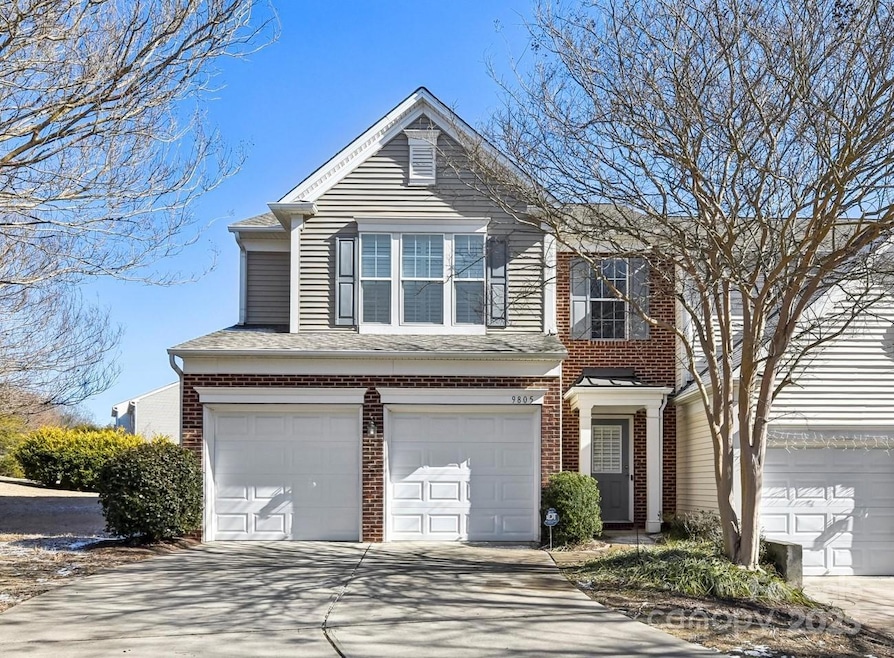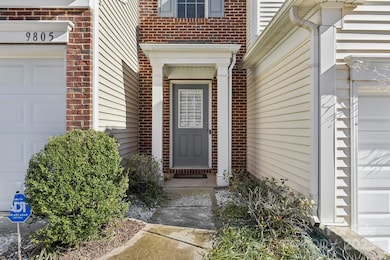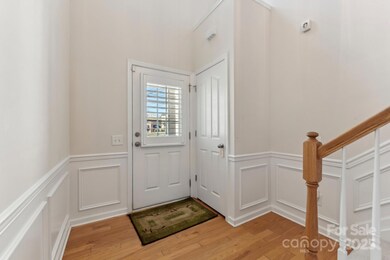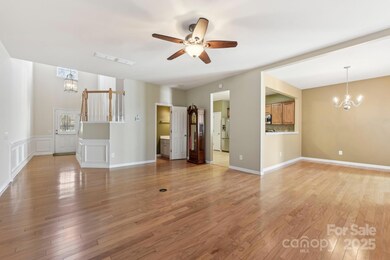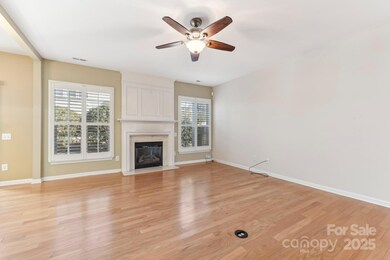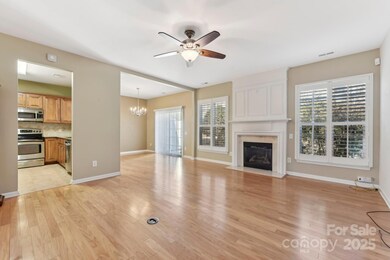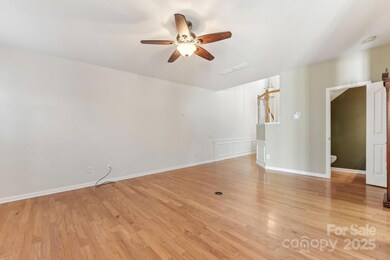
9805 Carson Whitley Ave Unit 43A Charlotte, NC 28277
Provincetowne NeighborhoodHighlights
- Wood Flooring
- 2 Car Attached Garage
- Four Sided Brick Exterior Elevation
- Community House Middle School Rated A-
- Laundry Room
- Forced Air Heating and Cooling System
About This Home
As of March 2025Move-in ready end-unit townhome convenient to restaurants, shops, & entertainment at Blakeney! This charming home welcomes you w/a two-story foyer featuring a stunning chandelier & elegant wainscoting accents. The spacious living room boasts gleaming hardwood floors & a cozy gas log fireplace, seamlessly flowing into the formal dining area—perfect for entertaining. Step into the kitchen w/granite countertops, stainless steel appliances, a stylish tile backsplash, & durable tile floor. The primary suite offers a vaulted ceiling, a luxurious ensuite bath w/a dual-sink vanity, soaking tub, shower, water closet & walk-in closet. Two generously sized secondary bedrooms share a full hall bath, additionally there is a full laundry room upstairs. Enjoy a private patio w/landscaping, creating a peaceful outdoor oasis. The home also features a sought-after two-bay garage & driveway, offering ample storage & convenience. Blakeney Preserve has a pool. Don’t miss the opportunity to make it yours!
Last Agent to Sell the Property
RE/MAX Executive Brokerage Email: lauradcollins@gmail.com License #197175

Townhouse Details
Home Type
- Townhome
Est. Annual Taxes
- $3,090
Year Built
- Built in 2006
Parking
- 2 Car Attached Garage
Home Design
- Slab Foundation
- Vinyl Siding
- Four Sided Brick Exterior Elevation
Interior Spaces
- 2-Story Property
- Living Room with Fireplace
Kitchen
- Dishwasher
- Disposal
Flooring
- Wood
- Tile
Bedrooms and Bathrooms
- 3 Bedrooms
Laundry
- Laundry Room
- Dryer
- Washer
Schools
- Knights View Elementary School
- Community House Middle School
- Ardrey Kell High School
Utilities
- Forced Air Heating and Cooling System
- Heating System Uses Natural Gas
Community Details
- Csi Management Association, Phone Number (704) 892-1660
- Blakeney Preserve Subdivision
Listing and Financial Details
- Assessor Parcel Number 229-404-66
Map
Home Values in the Area
Average Home Value in this Area
Property History
| Date | Event | Price | Change | Sq Ft Price |
|---|---|---|---|---|
| 03/28/2025 03/28/25 | Sold | $420,000 | -1.2% | $241 / Sq Ft |
| 01/23/2025 01/23/25 | For Sale | $425,000 | -- | $244 / Sq Ft |
Tax History
| Year | Tax Paid | Tax Assessment Tax Assessment Total Assessment is a certain percentage of the fair market value that is determined by local assessors to be the total taxable value of land and additions on the property. | Land | Improvement |
|---|---|---|---|---|
| 2023 | $3,090 | $401,500 | $90,000 | $311,500 |
| 2022 | $2,585 | $263,800 | $75,000 | $188,800 |
| 2021 | $2,585 | $263,800 | $75,000 | $188,800 |
| 2020 | $2,585 | $263,800 | $75,000 | $188,800 |
| 2019 | $2,579 | $263,800 | $75,000 | $188,800 |
| 2018 | $2,461 | $185,500 | $35,000 | $150,500 |
| 2016 | $2,422 | $185,500 | $35,000 | $150,500 |
| 2015 | $2,418 | $185,500 | $35,000 | $150,500 |
| 2014 | $2,422 | $185,500 | $35,000 | $150,500 |
Mortgage History
| Date | Status | Loan Amount | Loan Type |
|---|---|---|---|
| Open | $412,392 | FHA | |
| Previous Owner | $191,468 | FHA | |
| Previous Owner | $166,536 | Purchase Money Mortgage |
Deed History
| Date | Type | Sale Price | Title Company |
|---|---|---|---|
| Warranty Deed | $420,000 | None Listed On Document | |
| Warranty Deed | $195,000 | None Available | |
| Warranty Deed | $208,500 | Chicago Title Insurance |
Similar Homes in the area
Source: Canopy MLS (Canopy Realtor® Association)
MLS Number: 4205073
APN: 229-404-66
- 10015 Garrison Watch Ave Unit 168
- 8523 Albury Walk Ln
- 9713 Autumn Applause Dr
- 9128 Summer Club Rd
- 8651 Walsham Dr
- 9726 Woodend Ct
- 8402 Albury Walk Ln
- 7924 Pemswood St
- 9331 Hanworth Trace Dr
- 8416 Highgrove St
- 8703 Ellington Park Dr
- 8622 Ellington Park Dr
- 8432 Newton Ln
- 8724 Highgrove St
- 9248 Elrose Place
- 9422 Ridgeforest Dr
- 12727 Bullock Greenway Blvd
- 8201 Tonawanda Dr
- 12731 Bullock Greenway Blvd
- 14021 Eldon Dr
