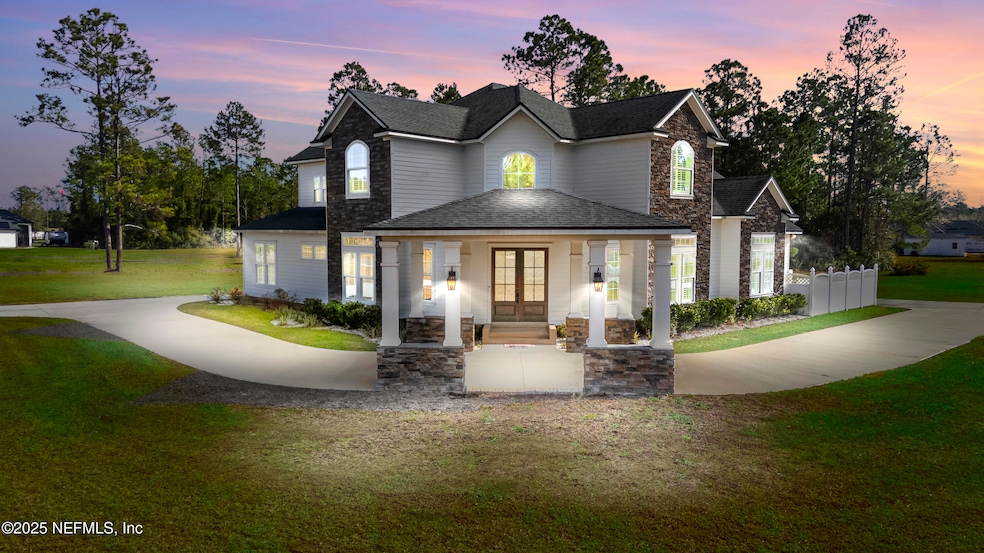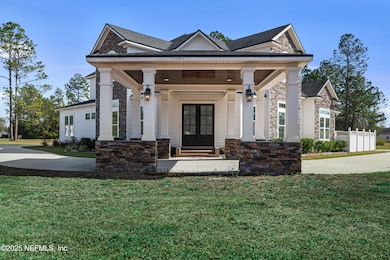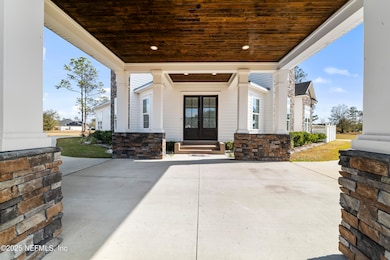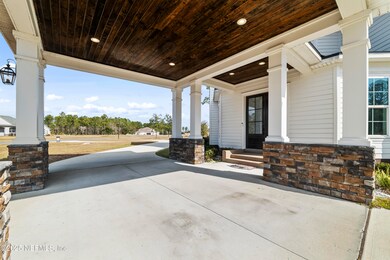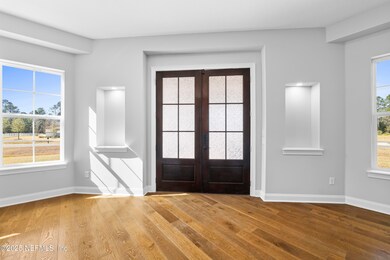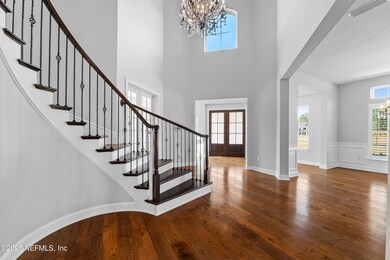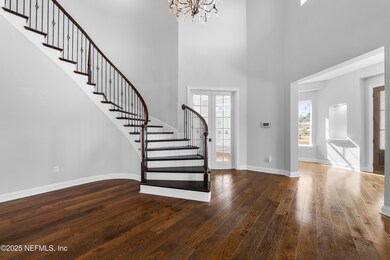
9805 Kings Crossing Dr Jacksonville, FL 32219
Jacksonville Ranch Club NeighborhoodHighlights
- RV or Boat Storage in Community
- Open Floorplan
- Home Office
- Gated Community
- Vaulted Ceiling
- Breakfast Area or Nook
About This Home
As of April 2025Welcome to your dream home in the equestrian community of Jacksonville Ranch Club. This exceptional custom-built single-family residence is perfectly tailored for families seeking both luxury and comfort. With 5 bedrooms, 3.5 bathrooms, and an array of bespoke features, this home exudes elegance and sophistication.
As you step through the grand entrance, you are greeted by a stunning staircase featuring custom hand-milled railing and steps, setting the tone for the impeccable attention to detail found throughout the property. The gourmet kitchen is a chef's paradise, boasting custom cabinetry, a spacious storage island, and a large walk-in pantry. Whether you're preparing a family meal or entertaining guests, this kitchen is designed to cater to all your needs. The family room is an inviting space with a cozy gas fireplace, perfect for creating memories with loved ones. Retreat to the primary suite, where tranquility meets luxury, and enjoy a custom-designed bathroom that offers a serene escape after a long day.
Formal dining and living rooms provide elegant spaces for hosting gatherings. Upstairs there are three additional bedrooms and a bonus room which offers flexibility as a media room or a 6th bedroom, complete with a closet, sink, and mini-fridge.
For those seeking added convenience, this home includes an elevator and a whole home generator, ensuring comfort at every level. Located on a large corner lot, you'll have ample space to enjoy the Florida sunshine.
Don't miss the opportunity to make this your forever home, where every detail is crafted with family and sophistication in mind.
Last Agent to Sell the Property
KELLER WILLIAMS REALTY ATLANTIC PARTNERS SOUTHSIDE License #3325482

Home Details
Home Type
- Single Family
Est. Annual Taxes
- $13,025
Year Built
- Built in 2019
Lot Details
- 2.34 Acre Lot
- Southwest Facing Home
HOA Fees
- $90 Monthly HOA Fees
Parking
- 3 Car Attached Garage
- Circular Driveway
Home Design
- Shingle Roof
Interior Spaces
- 4,714 Sq Ft Home
- 2-Story Property
- Elevator
- Open Floorplan
- Wet Bar
- Vaulted Ceiling
- Ceiling Fan
- Gas Fireplace
- Entrance Foyer
- Family Room
- Living Room
- Dining Room
- Home Office
- Washer and Electric Dryer Hookup
Kitchen
- Breakfast Area or Nook
- Eat-In Kitchen
- Breakfast Bar
- Electric Range
- Microwave
- Dishwasher
- Kitchen Island
Flooring
- Carpet
- Tile
Bedrooms and Bathrooms
- 5 Bedrooms
- Split Bedroom Floorplan
- Dual Closets
- Walk-In Closet
- Bathtub With Separate Shower Stall
Schools
- Dinsmore Elementary School
- Highlands Middle School
- Jean Ribault High School
Utilities
- Central Air
- Heating Available
- Well
Additional Features
- Accessibility Features
- Patio
Listing and Financial Details
- Assessor Parcel Number 0026510285
Community Details
Overview
- Jacksonville Ranch Club/Elim Services Association, Phone Number (904) 241-8886
- Jacksonville Ranch Club Subdivision
Recreation
- RV or Boat Storage in Community
- Park
Security
- Gated Community
Map
Home Values in the Area
Average Home Value in this Area
Property History
| Date | Event | Price | Change | Sq Ft Price |
|---|---|---|---|---|
| 04/10/2025 04/10/25 | Sold | $845,000 | -3.4% | $179 / Sq Ft |
| 02/19/2025 02/19/25 | Price Changed | $874,900 | -2.7% | $186 / Sq Ft |
| 01/15/2025 01/15/25 | For Sale | $899,000 | +28.6% | $191 / Sq Ft |
| 12/17/2023 12/17/23 | Off Market | $699,000 | -- | -- |
| 01/28/2022 01/28/22 | Sold | $699,000 | -10.3% | $198 / Sq Ft |
| 12/22/2021 12/22/21 | For Sale | $779,000 | +4021.7% | $221 / Sq Ft |
| 12/16/2021 12/16/21 | Pending | -- | -- | -- |
| 11/15/2013 11/15/13 | Sold | $18,900 | +26.0% | -- |
| 11/08/2013 11/08/13 | Pending | -- | -- | -- |
| 02/08/2013 02/08/13 | For Sale | $15,000 | -- | -- |
Tax History
| Year | Tax Paid | Tax Assessment Tax Assessment Total Assessment is a certain percentage of the fair market value that is determined by local assessors to be the total taxable value of land and additions on the property. | Land | Improvement |
|---|---|---|---|---|
| 2024 | $13,025 | $717,053 | $83,070 | $633,983 |
| 2023 | $11,692 | $639,173 | $60,840 | $578,333 |
| 2022 | $5,068 | $326,938 | $0 | $0 |
| 2021 | $5,040 | $317,416 | $0 | $0 |
| 2020 | $4,994 | $313,034 | $0 | $0 |
| 2019 | $469 | $25,740 | $25,740 | $0 |
| 2018 | $358 | $21,060 | $21,060 | $0 |
| 2017 | $319 | $17,493 | $17,493 | $0 |
| 2016 | $325 | $17,493 | $0 | $0 |
| 2015 | $305 | $17,493 | $0 | $0 |
| 2014 | $266 | $13,942 | $0 | $0 |
Mortgage History
| Date | Status | Loan Amount | Loan Type |
|---|---|---|---|
| Open | $770,000 | New Conventional | |
| Closed | $600,000 | Construction |
Deed History
| Date | Type | Sale Price | Title Company |
|---|---|---|---|
| Warranty Deed | $699,000 | Independence Title | |
| Warranty Deed | $20,000 | Community Title Llc | |
| Warranty Deed | $18,900 | Watson Title Services Of N F | |
| Special Warranty Deed | $154,000 | Bridgetrust Title Group | |
| Trustee Deed | $1,000 | Attorney | |
| Trustee Deed | $1,000 | Attorney |
Similar Homes in the area
Source: realMLS (Northeast Florida Multiple Listing Service)
MLS Number: 2064920
APN: 002651-0285
- 9794 Kings Crossing Dr
- 10907 Paddington Way
- 10016 Kings Crossing Dr
- 9925 Kings Crossing Dr
- 9901 Kings Crossing Dr
- 9943 Kings Crossing Dr
- 11068 Blazing Ridge Ct
- 11018 Derby Chase Ct
- 11230 Saddle Crest Way
- 11286 Saddle Crest Way
- 11060 Whisper Ridge Ct
- 9545 Plummer Rd
- 9543 Plummer Rd
- 9533 Plummer Rd
- 10104 Breakaway Ct
- 10105 Breakaway Ct
- 8103 Sierra Oaks Blvd
- 10111 Breakaway Ct
- 11157 Saddle Club Dr
- 11141 Saddle Club Dr
