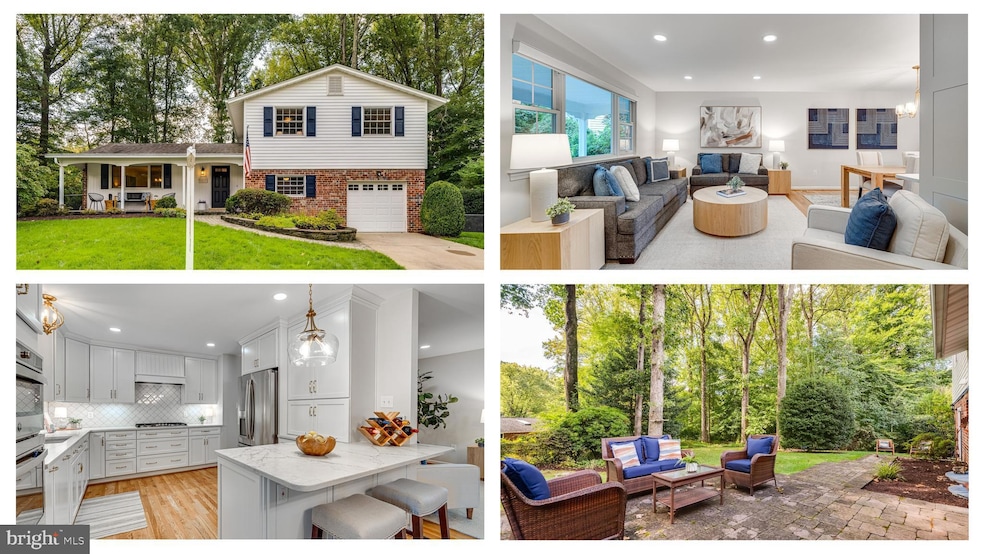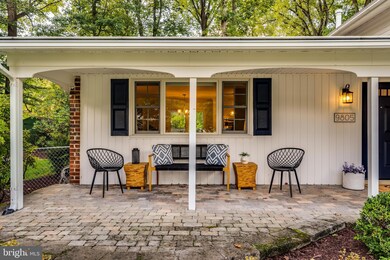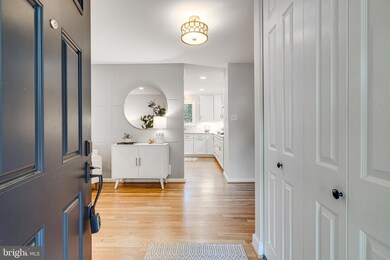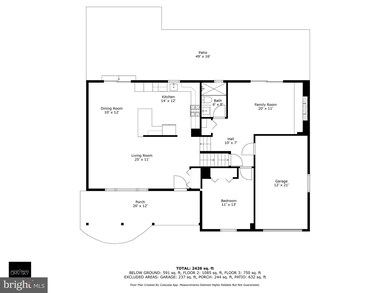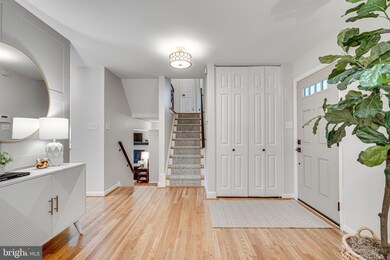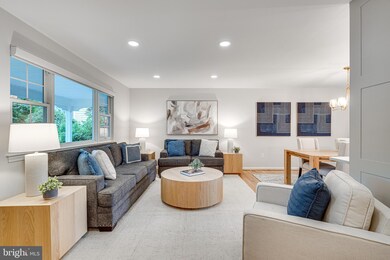
9805 Lord Ct Fairfax, VA 22032
Kings Park West NeighborhoodHighlights
- Gourmet Kitchen
- Open Floorplan
- Wood Flooring
- Laurel Ridge Elementary School Rated A-
- Recreation Room
- 5-minute walk to Rolling Woods Estates Park
About This Home
As of October 2024Truly exceptional, 4 bedroom, 3 full bath Regent model--completely and beautifully updated with high-end finishes--on .34 acre, cul-de-sac lot in sought-after Kings Park West is completely ready for its new owner! This lovely Regent features a well-designed exterior with a gently sweeping walkway to the large and expanded front porch. As you step through the replaced front door to the foyer, you'll be greeted by refinished hardwood floors and charming detailed finishes, throughout the first floor. The spacious living room has recessed lights, electric blinds on the replaced windows, and has been freshly painted as has all of the house. The kitchen of this excellent home has been expertly remodeled and includes high-end stainless-steel appliances and finishes with a gas GE 6 burner cooktop, a combo wall oven and microwave (really nice), GE refrigerator, graceful backsplash, and excellent lighting. Upstairs, you'll find 3 large bedrooms with ample closet space, hardwood floors, fresh paint, and designer details. The two upper level bathrooms were each remodeled in the past year with stunning detail--don't miss the medicine cabinets and the polished nickel finishes in the primary bathroom! Downstairs on lower-level number one, you'll find an entire suite of rooms--a family room with gas fireplace, a full bathroom which has also been recently remodeled, and the fourth bedroom. This level is absolutely perfect for an au-pair or guests as they will have their own space and privacy while you enjoy the same upstairs. Access the garage and the yard from this level as well. And while you think you're done, there's more! With one more level this to home, you'll truly have room for everything! Enjoy escaping for a movie in the large rec room or maybe watch tv while you fold the laundry as the tidy laundry area is just around the corner. While the interior of this home will blow you away, the yard is just as exceptional. You'll enjoy both privacy with well-positioned trees and gardens but also tons of room to run and play. There's even a shed tucked away in the back but you'll have to look to find it! Roof 2016, Furnace 2021, AC 2021, Water Heater 2022. Our clients have cherished this home and the upgrades done were for them to enjoy. As they pass the house to new owners, they look back fondly at all the love they have shared here. You are sure to love it too! And the community? Kings Park West is such a special neighborhood. There's a large lake with a 2 mile nature trail, several parks and playgrounds, tennis and sports courts, a soccer field and a KPW soccer league (seriously, so cute), 3 community pools with NO WAITING LIST, quick access to Metro bus and the VRE, and just a short distance from University Mall Theatre which has the best popcorn in Fairfax County.
Home Details
Home Type
- Single Family
Est. Annual Taxes
- $8,570
Year Built
- Built in 1969 | Remodeled in 2023
Lot Details
- 0.34 Acre Lot
- Property is in excellent condition
- Property is zoned 121
Parking
- 1 Car Attached Garage
- 1 Driveway Space
- Front Facing Garage
- Garage Door Opener
Home Design
- Split Level Home
- Combination Foundation
- Block Foundation
- Architectural Shingle Roof
- Vinyl Siding
- Brick Front
- Copper Plumbing
Interior Spaces
- Property has 4 Levels
- Open Floorplan
- Ceiling Fan
- Recessed Lighting
- Fireplace With Glass Doors
- Gas Fireplace
- Entrance Foyer
- Family Room
- Living Room
- Dining Room
- Recreation Room
- Workshop
- Fire Sprinkler System
- Attic
- Basement
Kitchen
- Gourmet Kitchen
- Built-In Oven
- Six Burner Stove
- Cooktop
- Built-In Microwave
- Ice Maker
- Dishwasher
- Stainless Steel Appliances
- Disposal
Flooring
- Wood
- Luxury Vinyl Plank Tile
Bedrooms and Bathrooms
- En-Suite Primary Bedroom
- En-Suite Bathroom
- Soaking Tub
- Walk-in Shower
Laundry
- Laundry Room
- Dryer
- Washer
Eco-Friendly Details
- Air Cleaner
Schools
- Laurel Ridge Elementary School
- Robinson Secondary Middle School
- Robinson Secondary High School
Utilities
- Forced Air Heating and Cooling System
- Air Filtration System
- Humidifier
- Vented Exhaust Fan
- Natural Gas Water Heater
Listing and Financial Details
- Tax Lot 480
- Assessor Parcel Number 0693 05 0480
Community Details
Overview
- No Home Owners Association
- Built by Richmarr
- Kings Park West Subdivision, Regent Floorplan
Recreation
- Community Pool
Map
Home Values in the Area
Average Home Value in this Area
Property History
| Date | Event | Price | Change | Sq Ft Price |
|---|---|---|---|---|
| 10/24/2024 10/24/24 | Sold | $995,000 | +0.6% | $389 / Sq Ft |
| 09/25/2024 09/25/24 | Pending | -- | -- | -- |
| 09/13/2024 09/13/24 | For Sale | $989,500 | -- | $387 / Sq Ft |
Tax History
| Year | Tax Paid | Tax Assessment Tax Assessment Total Assessment is a certain percentage of the fair market value that is determined by local assessors to be the total taxable value of land and additions on the property. | Land | Improvement |
|---|---|---|---|---|
| 2021 | $6,941 | $591,460 | $237,000 | $354,460 |
| 2020 | $6,759 | $571,100 | $222,000 | $349,100 |
| 2019 | $6,587 | $556,600 | $217,000 | $339,600 |
| 2018 | $6,330 | $534,850 | $217,000 | $317,850 |
| 2017 | $5,954 | $512,800 | $207,000 | $305,800 |
| 2016 | $5,652 | $487,830 | $192,000 | $295,830 |
| 2015 | $5,444 | $487,830 | $192,000 | $295,830 |
| 2014 | $5,288 | $474,900 | $182,000 | $292,900 |
Mortgage History
| Date | Status | Loan Amount | Loan Type |
|---|---|---|---|
| Open | $100,000 | Credit Line Revolving | |
| Previous Owner | $138,000 | New Conventional |
Deed History
| Date | Type | Sale Price | Title Company |
|---|---|---|---|
| Deed | -- | None Available |
Similar Homes in Fairfax, VA
Source: Bright MLS
MLS Number: VAFX2200334
APN: 069-3-05-0480
- 5212 Noyes Ct
- 5310 Orchardson Ct
- 5116 Thackery Ct
- 5319 Stonington Dr
- 5302 Pommeroy Dr
- 5322 Stonington Dr
- 5347 Gainsborough Dr
- 9525 Kirkfield Rd
- 5074 Dequincey Dr
- 5212 Gainsborough Dr
- 5214 Gainsborough Dr
- 5025 Head Ct
- 9864 High Water Ct
- 5512 Starboard Ct
- 5418 Lighthouse Ln
- 9769 Lakepointe Dr
- 5619 Rapid Run Ct
- 4915 Wycliff Ln
- 9977 Whitewater Dr
- 5624 Rapid Run Ct
