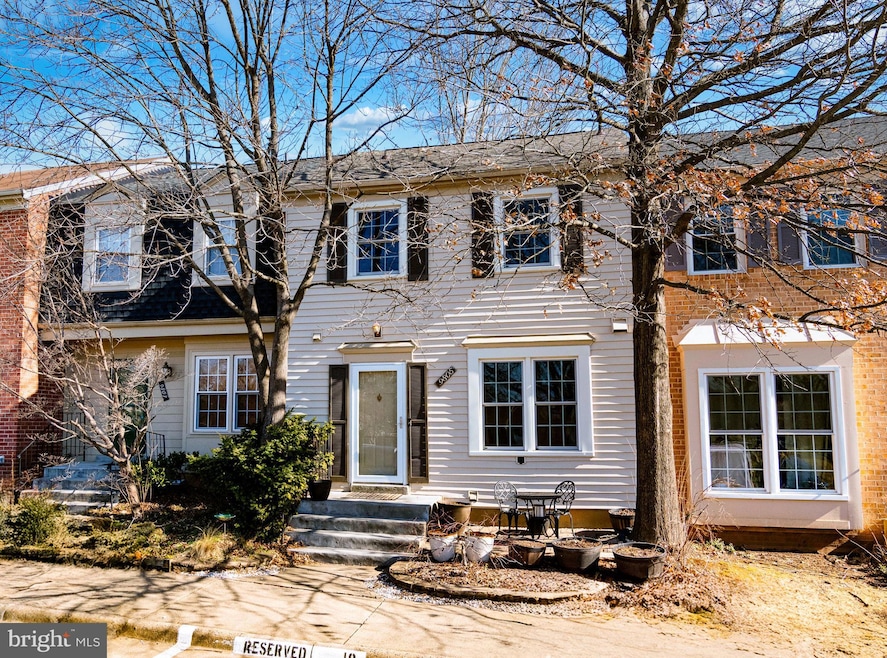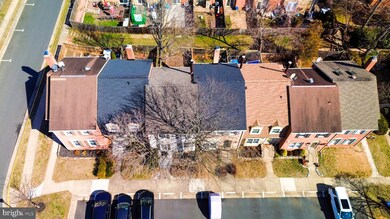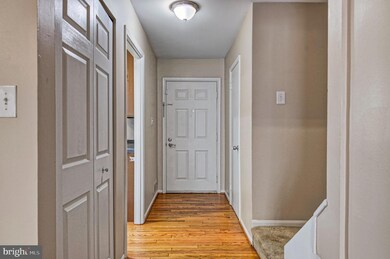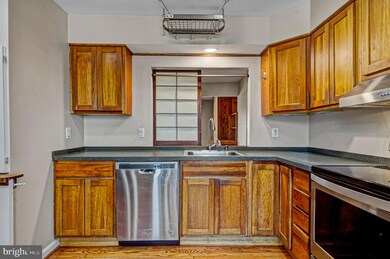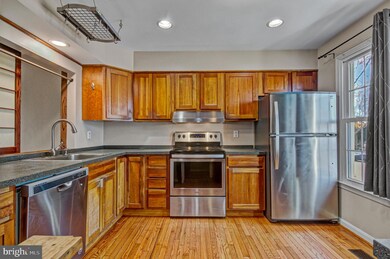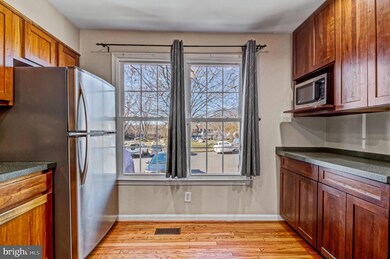
Highlights
- Colonial Architecture
- 1 Fireplace
- Living Room
- Kings Glen Elementary School Rated A-
- Community Pool
- Laundry Room
About This Home
As of April 2025Welcome to your dream townhome! This stunning three-bedroom, two full baths and two half bath residence offers the perfect blend of comfort and elegance. Step inside to discover the inviting open floor plan that seamlessly connects the living and dining areas, both adorned with gleaming hardwood floors that exude warmth and sophistication. Additionally, enjoy the warmth and look of the wood-burning fireplace that commands the living room.
The heart of this home is undoubtedly the great kitchen, designed for the culinary enthusiast. It boasts great appliances, ample counter space, and stylish cabinetry, providing the ideal setting for preparing gourmet meals or casual family dinners. The adjacent dining area with pass-through from the kitchen, is perfect for hosting dinner parties or enjoying a quiet breakfast with loved ones.
Venture upstairs to find three bedrooms, each offering closet space and windows that flood the rooms with natural light. The owner’s bedroom is a true retreat, featuring an en-suite remodeled full bath. The additional full bath upstairs ensures convenience and privacy for family members and guests alike.
The finished basement has plenty of space to include a half bath and large laundry room. The basement is large enough for plenty of entertaining room and the sellers had a large TVm game are and workout area in this amply proportioned lower level.
Tired of being inside, the fenced backyard is an oasis with a paver patio and plenty of options to make this a quiet and Zen place to relax after a day in DC or for that weekend family or friend gathering. Plus, walk to a pool, tot lots and more!
As additional benefits, you are close to plenty of shopping, restaurants and a quick drive to many commuting options. Don’t miss out on this great home before prices go up; it would be a shame to realize you missed out!
Townhouse Details
Home Type
- Townhome
Est. Annual Taxes
- $5,837
Year Built
- Built in 1977
Lot Details
- 1,520 Sq Ft Lot
HOA Fees
- $105 Monthly HOA Fees
Parking
- On-Street Parking
Home Design
- Colonial Architecture
- Block Foundation
- Vinyl Siding
Interior Spaces
- Property has 3 Levels
- Ceiling Fan
- 1 Fireplace
- Family Room
- Living Room
- Dining Room
- Finished Basement
- Connecting Stairway
- Laundry Room
Bedrooms and Bathrooms
- 3 Bedrooms
- En-Suite Primary Bedroom
Schools
- Kings Glen Elementary School
- Lake Braddock Secondary Middle School
- Lake Braddock High School
Utilities
- Central Air
- Air Source Heat Pump
- Electric Water Heater
Listing and Financial Details
- Tax Lot 18
- Assessor Parcel Number 0781 12 0018
Community Details
Overview
- Lakepointe Townhomes Homeowners Association
- Lakepointe Subdivision
Recreation
- Community Pool
Map
Home Values in the Area
Average Home Value in this Area
Property History
| Date | Event | Price | Change | Sq Ft Price |
|---|---|---|---|---|
| 04/04/2025 04/04/25 | Sold | $588,000 | +0.6% | $309 / Sq Ft |
| 03/01/2025 03/01/25 | For Sale | $584,400 | -- | $308 / Sq Ft |
Tax History
| Year | Tax Paid | Tax Assessment Tax Assessment Total Assessment is a certain percentage of the fair market value that is determined by local assessors to be the total taxable value of land and additions on the property. | Land | Improvement |
|---|---|---|---|---|
| 2024 | $5,837 | $503,870 | $145,000 | $358,870 |
| 2023 | $5,525 | $489,550 | $140,000 | $349,550 |
| 2022 | $5,304 | $463,850 | $130,000 | $333,850 |
| 2021 | $4,763 | $405,880 | $110,000 | $295,880 |
| 2020 | $4,590 | $387,790 | $105,000 | $282,790 |
| 2019 | $4,405 | $372,210 | $100,000 | $272,210 |
| 2018 | $4,113 | $357,660 | $95,000 | $262,660 |
| 2017 | $3,920 | $337,650 | $90,000 | $247,650 |
| 2016 | $3,912 | $337,650 | $90,000 | $247,650 |
| 2015 | $3,682 | $329,890 | $90,000 | $239,890 |
| 2014 | $3,542 | $318,090 | $90,000 | $228,090 |
Mortgage History
| Date | Status | Loan Amount | Loan Type |
|---|---|---|---|
| Open | $470,400 | New Conventional | |
| Closed | $470,400 | New Conventional | |
| Previous Owner | $322,134 | New Conventional | |
| Previous Owner | $365,298 | New Conventional | |
| Previous Owner | $133,600 | No Value Available | |
| Previous Owner | $120,450 | No Value Available |
Deed History
| Date | Type | Sale Price | Title Company |
|---|---|---|---|
| Bargain Sale Deed | $588,000 | Old Republic National Title | |
| Bargain Sale Deed | $588,000 | Old Republic National Title | |
| Warranty Deed | $359,900 | -- | |
| Deed | $167,000 | -- | |
| Deed | $124,000 | -- |
Similar Homes in the area
Source: Bright MLS
MLS Number: VAFX2223254
APN: 0781-12-0018
- 9864 High Water Ct
- 9769 Lakepointe Dr
- 5619 Rapid Run Ct
- 5624 Rapid Run Ct
- 9977 Whitewater Dr
- 5614 Stillwater Ct
- 5302 Pommeroy Dr
- 5711 Crownleigh Ct
- 5542 Hollins Ln
- 5512 Starboard Ct
- 9525 Kirkfield Rd
- 5347 Gainsborough Dr
- 5518 Kendrick Ln
- 5490 Lighthouse Ln
- 5319 Stonington Dr
- 9923 Wooden Dove Ct
- 5322 Stonington Dr
- 5212 Noyes Ct
- 5418 Lighthouse Ln
- 5709 Wood Mouse Ct
