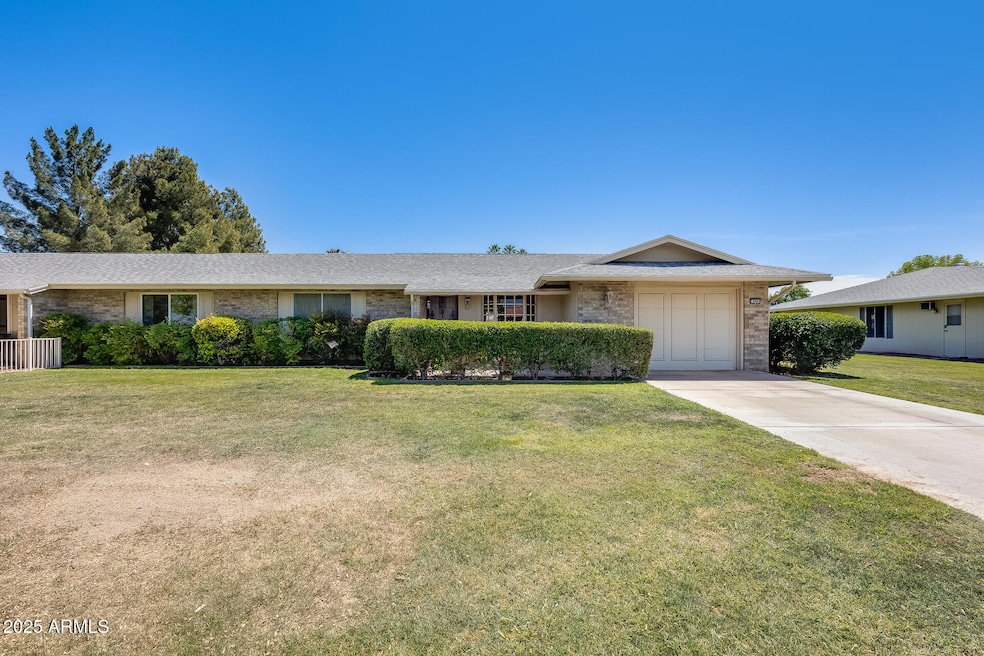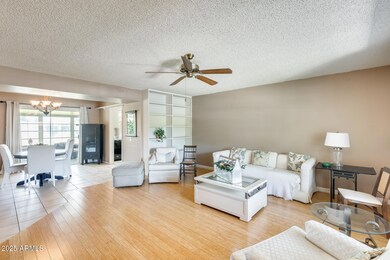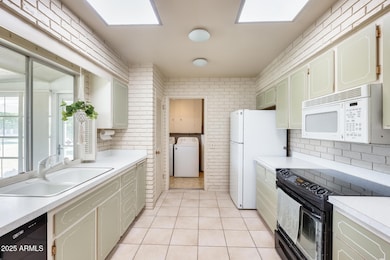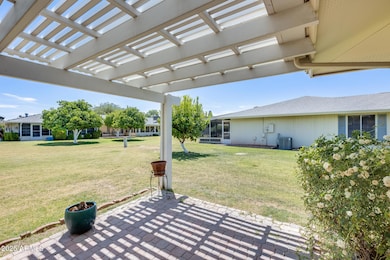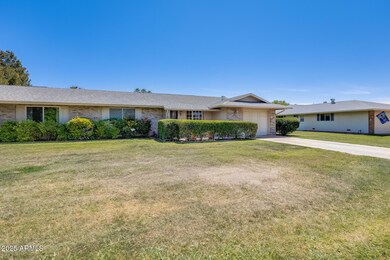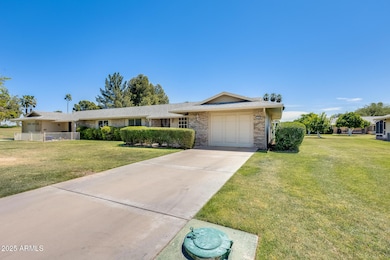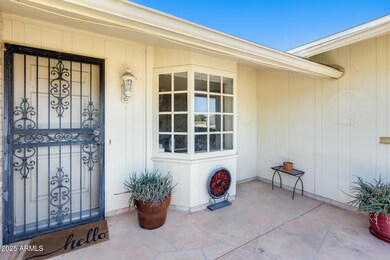
9805 W Burns Dr Sun City, AZ 85351
Estimated payment $1,391/month
Highlights
- Golf Course Community
- Furnished
- Skylights
- End Unit
- Heated Community Pool
- Cooling Available
About This Home
This delightful 2-bed, 1-bath, Fully Furnished Gemini twin home offers serene living in an inviting adult community, with a view of the Palm Brook golf course from the screened back porch. The front porch is a private retreat, surrounded by lush shrubs and bushes, while the back porch boasts a screened-in area and a paver outdoor patio—perfect for relaxing or entertaining. Inside, the open floor plan seamlessly blends the living and dining areas, featuring built-in shelving for added charm. The home is being ''SOLD AS IS'', with no repairs to be made by the seller. Enjoy the convenience of a 1-car garage and take advantage of the community's amenities, including a heated pool and spa. Ideally located close to Sun City Rec center ''Bell Center at 99th and Bell''.
Townhouse Details
Home Type
- Townhome
Est. Annual Taxes
- $648
Year Built
- Built in 1972
Lot Details
- 375 Sq Ft Lot
- End Unit
- 1 Common Wall
- Front and Back Yard Sprinklers
- Sprinklers on Timer
- Grass Covered Lot
HOA Fees
- $334 Monthly HOA Fees
Parking
- 1 Car Garage
Home Design
- Twin Home
- Wood Frame Construction
- Composition Roof
Interior Spaces
- 1,046 Sq Ft Home
- 1-Story Property
- Furnished
- Skylights
- Built-In Microwave
Flooring
- Carpet
- Laminate
- Tile
Bedrooms and Bathrooms
- 2 Bedrooms
- Primary Bathroom is a Full Bathroom
- 1 Bathroom
Accessible Home Design
- No Interior Steps
Schools
- Adult Elementary And Middle School
- Adult High School
Utilities
- Cooling Available
- Heating Available
- Cable TV Available
Listing and Financial Details
- Tax Lot 336
- Assessor Parcel Number 200-55-339
Community Details
Overview
- Association fees include insurance, sewer, pest control, ground maintenance, trash, water, maintenance exterior
- Kinney Mgmt Association, Phone Number (602) 973-4825
- Sun City Recreation Association, Phone Number (623) 561-4600
- Association Phone (623) 561-4600
- Built by DEL WEBB
- Sun City Unit 26 Subdivision, D40 Floorplan
Recreation
- Golf Course Community
- Heated Community Pool
- Community Spa
Map
Home Values in the Area
Average Home Value in this Area
Tax History
| Year | Tax Paid | Tax Assessment Tax Assessment Total Assessment is a certain percentage of the fair market value that is determined by local assessors to be the total taxable value of land and additions on the property. | Land | Improvement |
|---|---|---|---|---|
| 2025 | $648 | $8,381 | -- | -- |
| 2024 | $604 | $7,982 | -- | -- |
| 2023 | $604 | $14,450 | $2,890 | $11,560 |
| 2022 | $569 | $12,250 | $2,450 | $9,800 |
| 2021 | $588 | $11,080 | $2,210 | $8,870 |
| 2020 | $572 | $9,970 | $1,990 | $7,980 |
| 2019 | $566 | $8,870 | $1,770 | $7,100 |
| 2018 | $541 | $7,850 | $1,570 | $6,280 |
| 2017 | $521 | $6,410 | $1,280 | $5,130 |
| 2016 | $491 | $5,950 | $1,190 | $4,760 |
| 2015 | $467 | $6,050 | $1,210 | $4,840 |
Property History
| Date | Event | Price | Change | Sq Ft Price |
|---|---|---|---|---|
| 04/17/2025 04/17/25 | Pending | -- | -- | -- |
| 04/13/2025 04/13/25 | For Sale | $180,000 | +155.3% | $172 / Sq Ft |
| 02/26/2013 02/26/13 | Sold | $70,500 | -5.9% | $67 / Sq Ft |
| 02/06/2013 02/06/13 | Pending | -- | -- | -- |
| 01/28/2013 01/28/13 | For Sale | $74,900 | -- | $72 / Sq Ft |
Deed History
| Date | Type | Sale Price | Title Company |
|---|---|---|---|
| Interfamily Deed Transfer | -- | None Available | |
| Cash Sale Deed | $70,500 | First American Title Ins Co | |
| Warranty Deed | $79,000 | Capital Title Agency |
Similar Homes in Sun City, AZ
Source: Arizona Regional Multiple Listing Service (ARMLS)
MLS Number: 6849689
APN: 200-55-339
- 9730 W Gulf Hills Dr
- 9701 W Oak Ridge Dr
- 9607 W Briarwood Cir
- 9625 W Oak Ridge Dr Unit 26
- 15621 N Lakeforest Dr
- 15630 N Lakeforest Dr
- 15610 N 98th Ave Unit 26
- 9614 W Pleasant Valley Rd
- 9611 W Glen Oaks Cir
- 9910 W Gulf Hills Dr
- 9813 W Pleasant Valley Rd
- 9614 W Greenhurst Dr Unit 26
- 15462 N Lakeforest Dr
- 9814 W Shasta Dr
- 9929 W Burns Dr
- 9606 W Shasta Dr
- 15446 N Lakeforest Dr
- 9517 W Cedar Hill Cir Unit N
- 9613 W Shasta Dr
- 9911 W Pleasant Valley Rd
