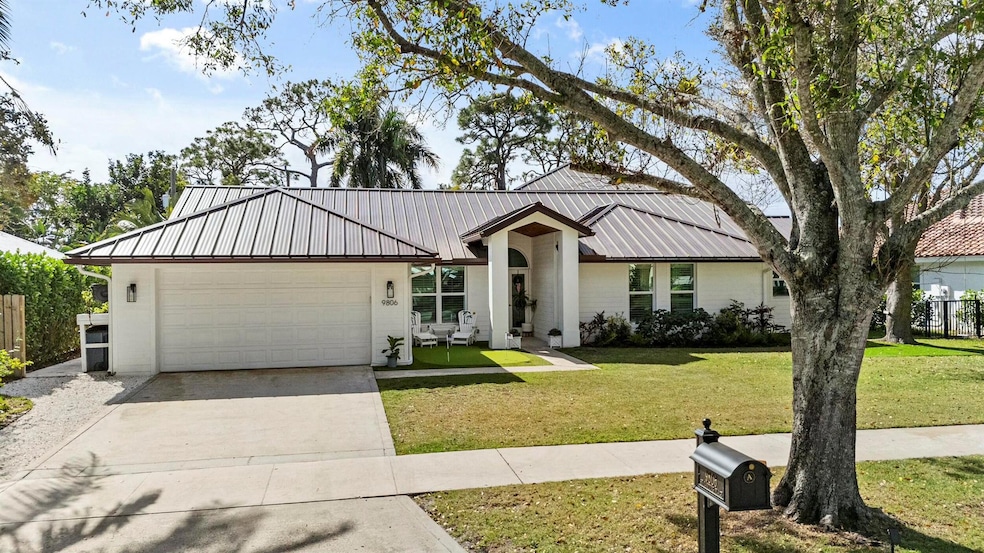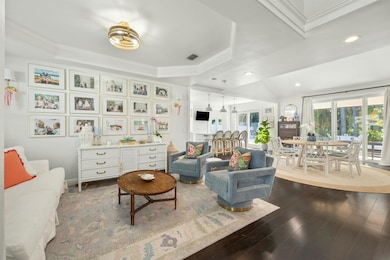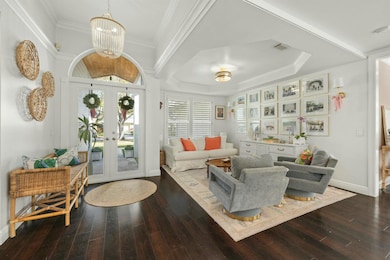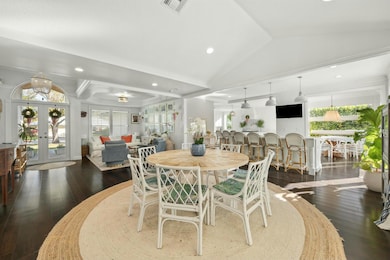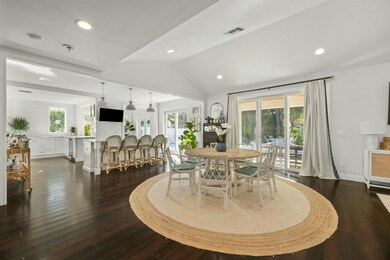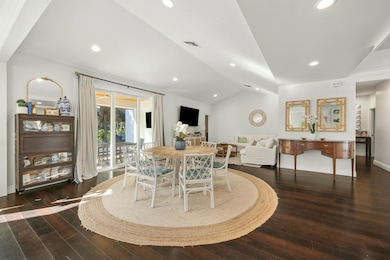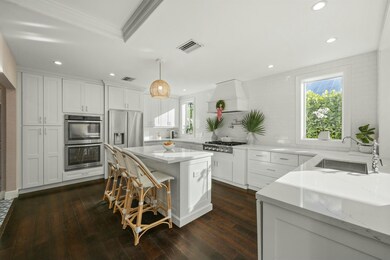
9806 SE Landing Place Jupiter, FL 33469
Estimated payment $10,682/month
Highlights
- Private Pool
- Pool View
- Breakfast Area or Nook
- South Fork High School Rated A-
- Great Room
- 2 Car Attached Garage
About This Home
Six bedrooms including two primary suites and four full bathrooms at this renovated inside and out, 3,490 sqft home in Tequesta! This fully CBS built home was remodeled to entertain! Open living area with kitchen and bar seating, gas range. Sliding doors open to a beautifully refinished patio, and pool. Outdoor tiki hut and turf. Metal roof 2022. Impact windows and doors. Five bedrooms are downstairs including a master suite and three full brand new baths. The additional primary bedroom and bath are on the second floor with a large walk-in closet. Two new ACs, two water heaters (one propane tankless). New pool pump. New refrigerator and dishwasher. 2 car garage. Oversized laundry room with built-ins. Located one street away from desirable Tequesta Country Club. Martin County low taxes!
Home Details
Home Type
- Single Family
Est. Annual Taxes
- $7,526
Year Built
- Built in 1992
Lot Details
- 10,290 Sq Ft Lot
- Sprinkler System
HOA Fees
- $33 Monthly HOA Fees
Parking
- 2 Car Attached Garage
- Driveway
Home Design
- Metal Roof
Interior Spaces
- 3,490 Sq Ft Home
- 2-Story Property
- Great Room
- Open Floorplan
- Vinyl Flooring
- Pool Views
Kitchen
- Breakfast Area or Nook
- Gas Range
- Dishwasher
Bedrooms and Bathrooms
- 6 Bedrooms
- Walk-In Closet
- 4 Full Bathrooms
- Dual Sinks
- Separate Shower in Primary Bathroom
Laundry
- Laundry Room
- Dryer
- Washer
Schools
- Hobe Sound Elementary School
- Murray Middle School
- South Fork High School
Additional Features
- Private Pool
- Central Heating and Cooling System
Community Details
- Association fees include common areas
- Se Landing Place Subdivision
Listing and Financial Details
- Assessor Parcel Number 234042006000001405
Map
Home Values in the Area
Average Home Value in this Area
Tax History
| Year | Tax Paid | Tax Assessment Tax Assessment Total Assessment is a certain percentage of the fair market value that is determined by local assessors to be the total taxable value of land and additions on the property. | Land | Improvement |
|---|---|---|---|---|
| 2024 | $15,219 | $473,016 | -- | -- |
| 2023 | $15,219 | $459,239 | $0 | $0 |
| 2022 | $7,135 | $445,864 | $0 | $0 |
| 2021 | $7,171 | $432,878 | $0 | $0 |
| 2020 | $11,444 | $426,902 | $0 | $0 |
| 2019 | $6,969 | $417,305 | $0 | $0 |
| 2018 | $8,621 | $472,950 | $200,000 | $272,950 |
| 2017 | $7,533 | $452,110 | $225,000 | $227,110 |
| 2016 | $7,158 | $403,170 | $175,000 | $228,170 |
| 2015 | $5,669 | $407,830 | $150,000 | $257,830 |
| 2014 | $5,669 | $367,386 | $0 | $0 |
Property History
| Date | Event | Price | Change | Sq Ft Price |
|---|---|---|---|---|
| 04/07/2025 04/07/25 | Price Changed | $1,799,000 | -6.5% | $515 / Sq Ft |
| 02/13/2025 02/13/25 | For Sale | $1,925,000 | +256.5% | $552 / Sq Ft |
| 06/20/2018 06/20/18 | Sold | $540,000 | -1.6% | $155 / Sq Ft |
| 05/21/2018 05/21/18 | Pending | -- | -- | -- |
| 05/16/2018 05/16/18 | Price Changed | $549,000 | -8.5% | $157 / Sq Ft |
| 04/26/2018 04/26/18 | For Sale | $600,000 | 0.0% | $172 / Sq Ft |
| 05/24/2016 05/24/16 | For Rent | $3,800 | 0.0% | -- |
| 05/24/2016 05/24/16 | Rented | $3,800 | -- | -- |
Deed History
| Date | Type | Sale Price | Title Company |
|---|---|---|---|
| Warranty Deed | $540,000 | Streamline Title Svcs Inc | |
| Interfamily Deed Transfer | -- | None Available | |
| Deed | $100 | -- | |
| Interfamily Deed Transfer | -- | -- | |
| Warranty Deed | $325,000 | Universal Land Title Inc | |
| Warranty Deed | $250,000 | Universal Land Title Inc | |
| Warranty Deed | $222,000 | -- | |
| Warranty Deed | $172,500 | -- |
Mortgage History
| Date | Status | Loan Amount | Loan Type |
|---|---|---|---|
| Open | $250,000 | Credit Line Revolving | |
| Closed | $110,000 | Credit Line Revolving | |
| Open | $482,000 | New Conventional | |
| Closed | $486,000 | New Conventional | |
| Previous Owner | $500,000 | Fannie Mae Freddie Mac | |
| Previous Owner | $322,500 | Unknown | |
| Previous Owner | $313,500 | No Value Available | |
| Previous Owner | $50,000 | Credit Line Revolving | |
| Previous Owner | $138,000 | New Conventional |
Similar Homes in Jupiter, FL
Source: BeachesMLS
MLS Number: R11062102
APN: 23-40-42-006-000-00140-5
- 9806 SE Landing Place
- 19000 SE Country Club Dr
- 339 Country Club Dr
- 9524 SE Cove Point St
- 325 Fairway N
- 214 SE Turtle Creek Dr
- 313 Country Club Dr
- 19160 SE Reach Island Ln
- 11 Concourse Dr Unit B
- 3 SE Paddock Cir
- 10349 SE Terrapin Place
- 237 Fairway W
- 19081 SE Reach Island Ln
- 44 Tortoise Ln
- 9283 SE Cove Point St
- 230 Fairway W
- 19370 Loxahatchee River Rd
- 12 SE Hitching Post Cir
- 222 Fairway W
- 9308 SE Island Place
