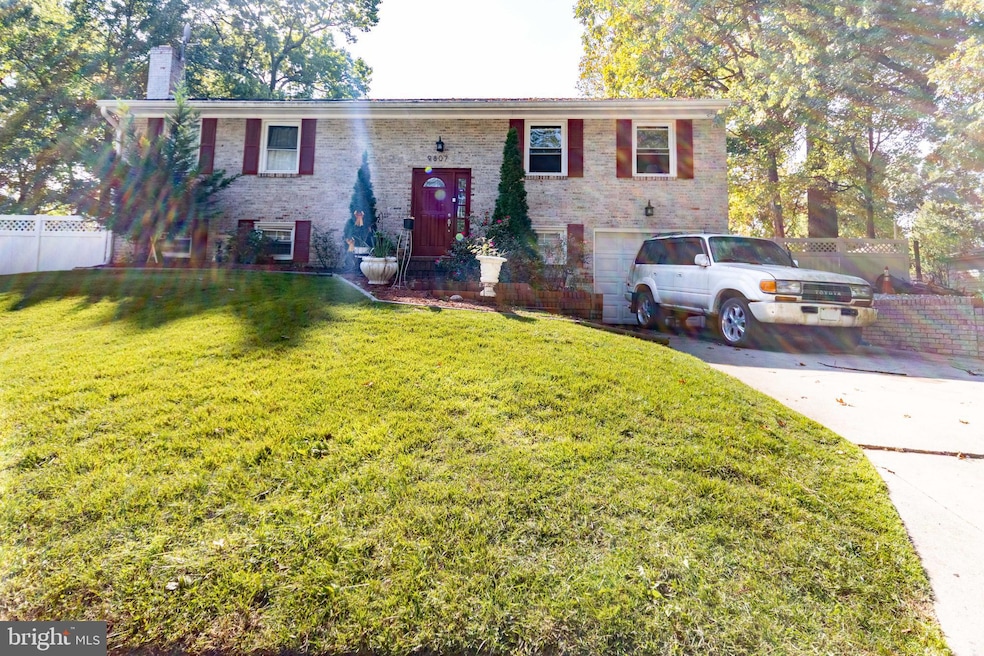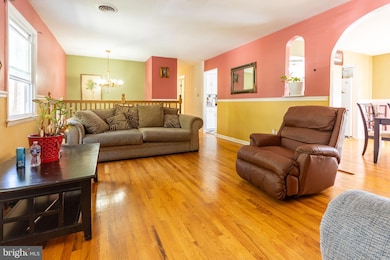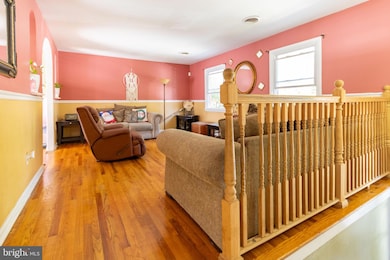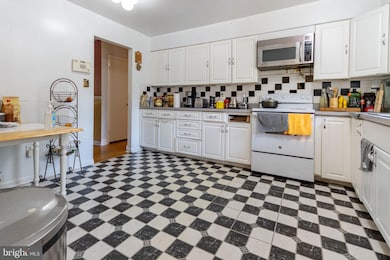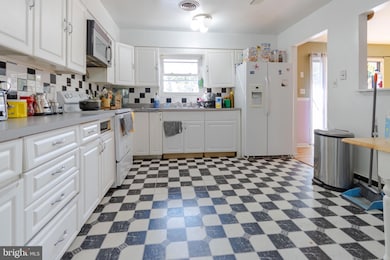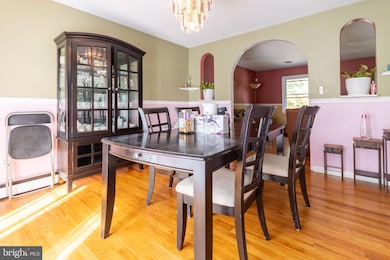
9807 Dolby Ave Glenn Dale, MD 20769
Highlights
- Private Pool
- No HOA
- Central Air
- 1 Fireplace
- 1 Car Attached Garage
- Heat Pump System
About This Home
As of February 2025***Multiple offers received. At this time we're asking that agents submit their highest and best offer by 10am, Wednesday, October 16th.***
Welcome to your dream home! This spacious 4-bedroom, 3-bathroom gem is nestled on a coveted corner lot, offering both privacy and plenty of outdoor space. As you step inside, you're greeted by stunning hardwood floors that flow throughout, creating an inviting atmosphere perfect for gatherings and everyday living.
Unwind at the cozy wet bar, ideal for entertaining friends or enjoying a quiet evening in. The fully finished basement is a standout feature, complete with its own full bath, providing endless possibilities for a home theater, guest suite, or playroom.
Recent upgrades include a brand-new HVAC system and water heater, both replaced in 2021, ensuring comfort and efficiency year-round. Plus, the two bathrooms have been fully renovated, showcasing modern finishes that elevate the home's style.
While the pool is currently inoperable, it offers a fantastic canvas for customization—imagine transforming it into your personal oasis! Priced well below market value, this home presents an incredible opportunity you won’t want to miss.
Best of all, with no HOA, you have the freedom to enjoy your property without any restrictions. Discover this hidden gem today and start envisioning your future in this wonderful home!
Priced significantly below market this home isn’t expected to be on the market long. Schedule your showing and write your offers today!
Last Buyer's Agent
Non Member Member
Metropolitan Regional Information Systems, Inc.
Home Details
Home Type
- Single Family
Est. Annual Taxes
- $6,153
Year Built
- Built in 1978
Lot Details
- 10,000 Sq Ft Lot
- Property is zoned RR
Parking
- 1 Car Attached Garage
- Front Facing Garage
- Driveway
Home Design
- Split Foyer
- Brick Exterior Construction
- Slab Foundation
Interior Spaces
- 1,344 Sq Ft Home
- Property has 2 Levels
- 1 Fireplace
- Finished Basement
Bedrooms and Bathrooms
Pool
- Private Pool
Utilities
- Central Air
- Heat Pump System
- Electric Water Heater
Community Details
- No Home Owners Association
- Glenn Dale Heights Resub Subdivision
Listing and Financial Details
- Assessor Parcel Number 17141617067
Map
Home Values in the Area
Average Home Value in this Area
Property History
| Date | Event | Price | Change | Sq Ft Price |
|---|---|---|---|---|
| 02/21/2025 02/21/25 | Sold | $450,000 | +12.5% | $335 / Sq Ft |
| 02/06/2025 02/06/25 | For Sale | $399,999 | -- | $298 / Sq Ft |
| 01/29/2025 01/29/25 | Pending | -- | -- | -- |
Tax History
| Year | Tax Paid | Tax Assessment Tax Assessment Total Assessment is a certain percentage of the fair market value that is determined by local assessors to be the total taxable value of land and additions on the property. | Land | Improvement |
|---|---|---|---|---|
| 2024 | $6,552 | $414,100 | $0 | $0 |
| 2023 | $4,246 | $381,800 | $0 | $0 |
| 2022 | $3,886 | $349,500 | $101,200 | $248,300 |
| 2021 | $4,520 | $331,900 | $0 | $0 |
| 2020 | $10,137 | $314,300 | $0 | $0 |
| 2019 | $4,133 | $296,700 | $100,600 | $196,100 |
| 2018 | $4,118 | $287,733 | $0 | $0 |
| 2017 | $4,540 | $278,767 | $0 | $0 |
| 2016 | -- | $269,800 | $0 | $0 |
| 2015 | $4,177 | $262,733 | $0 | $0 |
| 2014 | $4,177 | $255,667 | $0 | $0 |
Mortgage History
| Date | Status | Loan Amount | Loan Type |
|---|---|---|---|
| Previous Owner | $195,550 | Adjustable Rate Mortgage/ARM | |
| Previous Owner | $35,300 | New Conventional | |
| Previous Owner | $171,900 | No Value Available |
Deed History
| Date | Type | Sale Price | Title Company |
|---|---|---|---|
| Deed | $450,000 | Millennium Title | |
| Deed | -- | -- | |
| Deed | $189,000 | -- | |
| Deed | $165,371 | -- |
Similar Homes in the area
Source: Bright MLS
MLS Number: MDPG2138814
APN: 14-1617067
- 10005 Redstone Ave
- 10001 Redstone Ave
- 9911 Ridge St
- 5604 Glen Ave
- 0 Lanham Severn Rd
- 6310 Rory Ct
- 11310 Daisy Ln
- 10011 Treetop Ln
- 5608 Glen St
- 7020 Storch Ln
- 10200 Maryland St
- 5714 Lincoln Ave
- 10322 Broom Ln
- 6001 Glennberry Ct
- 6320 Bell Station Rd
- 0 Franklin St
- 10107 Linford Terrace
- 7048 Palamar Turn
- 7047 Palamar Turn
- 10801 Electric Ave
