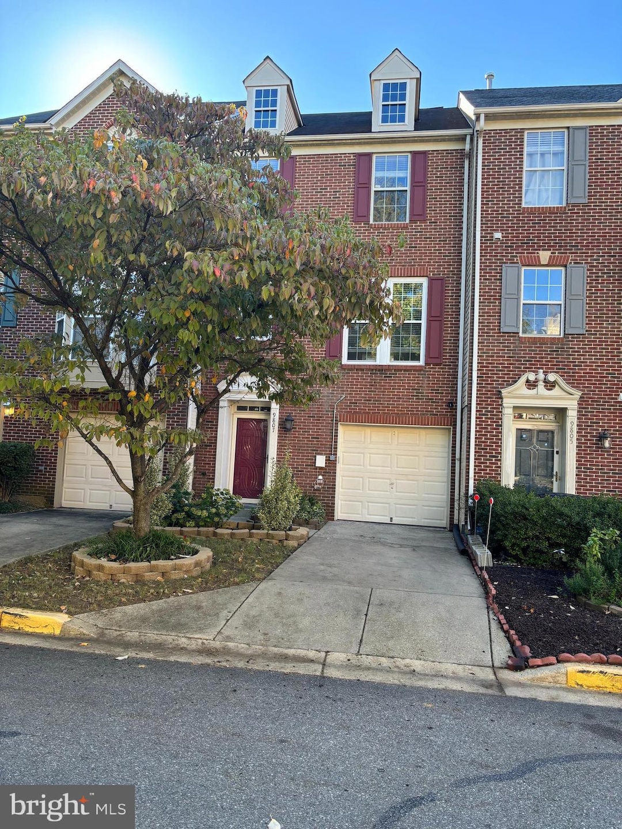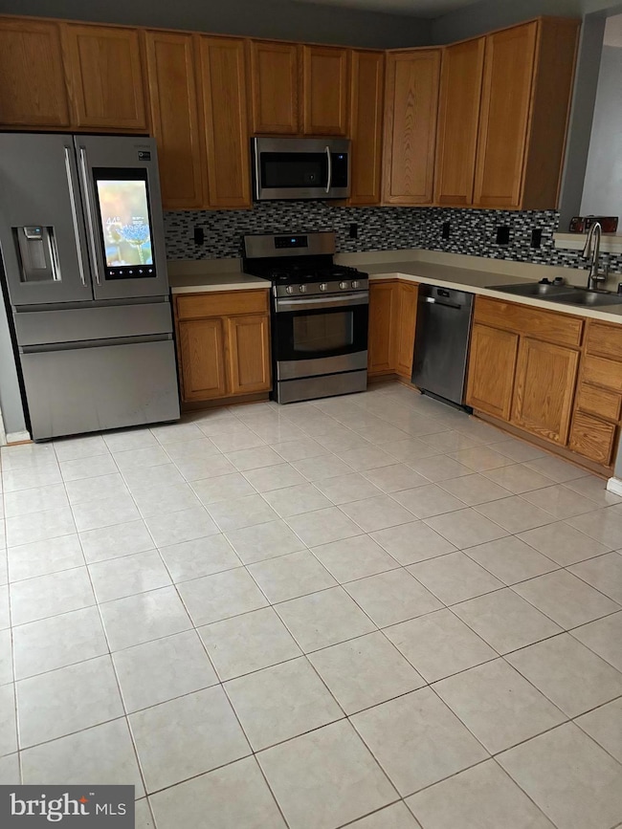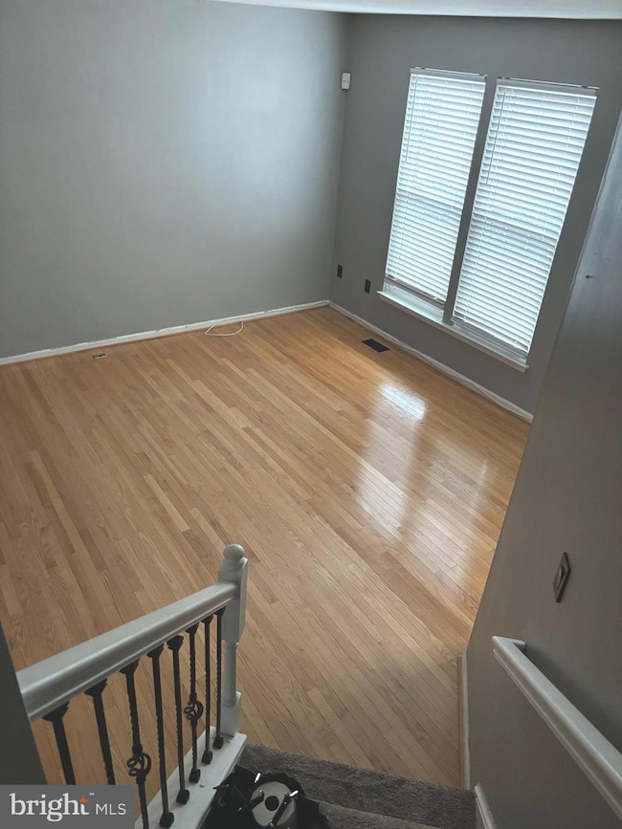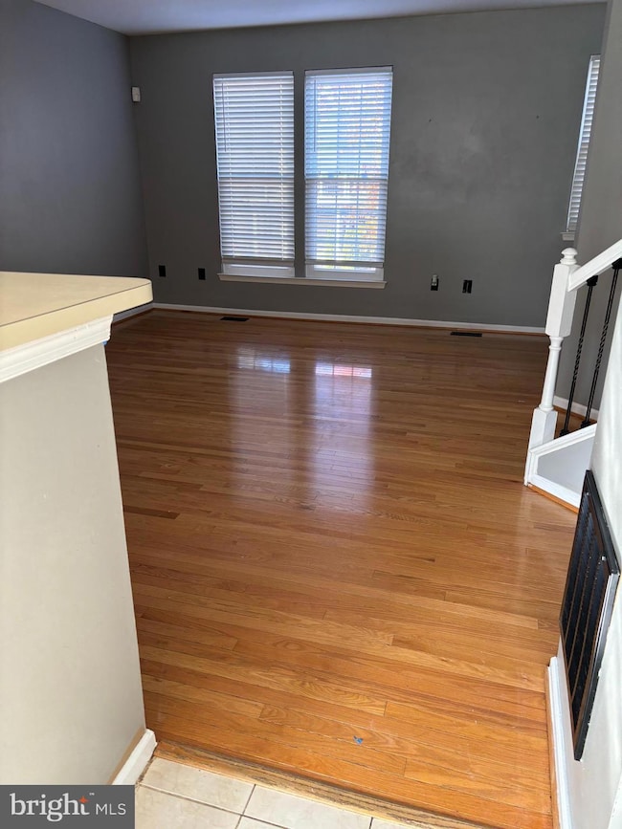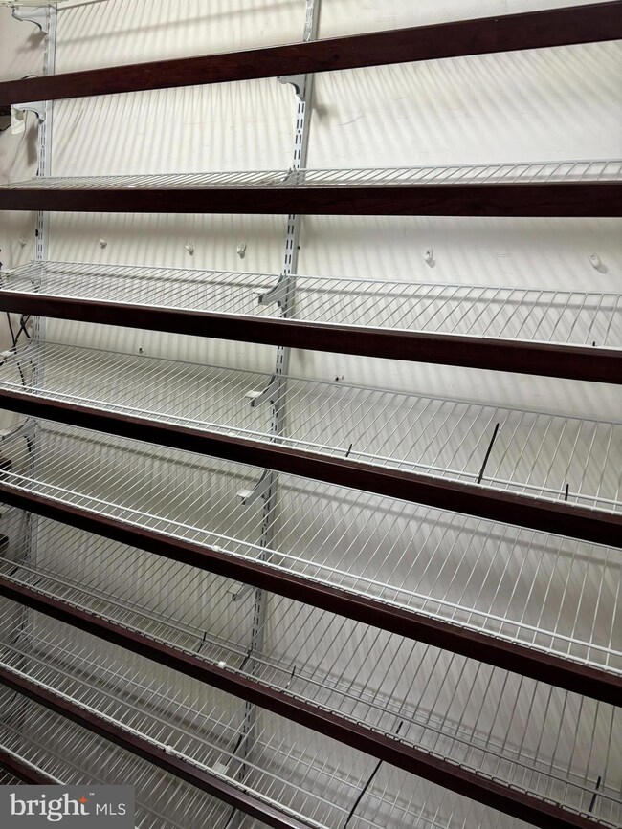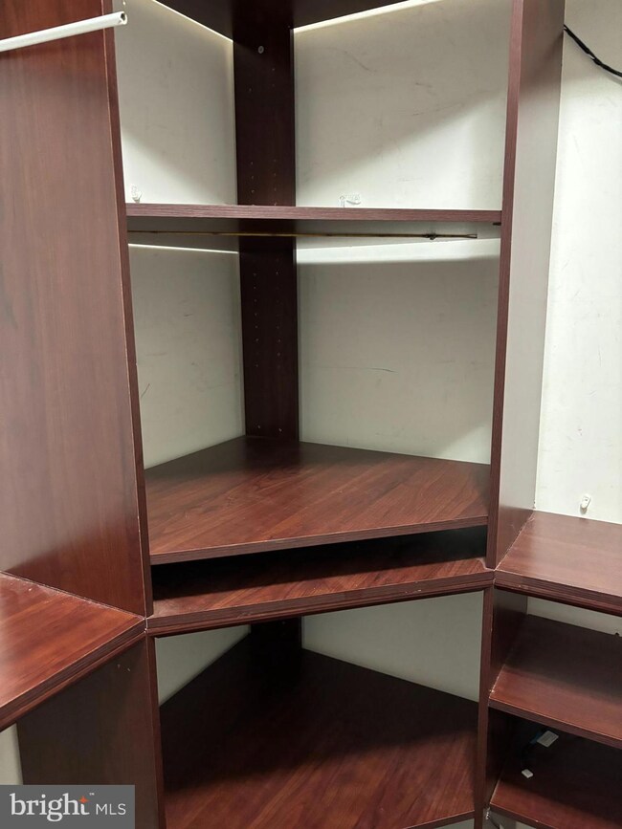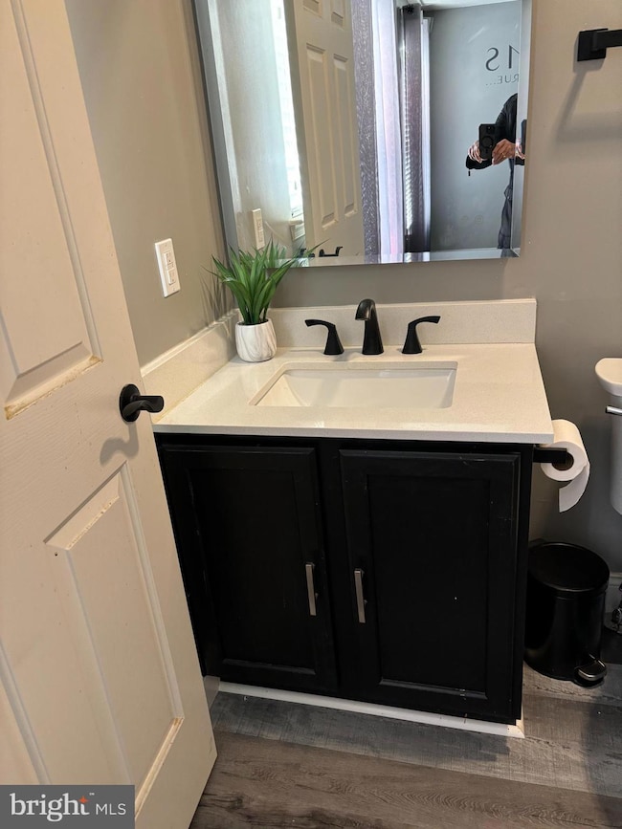
9807 Juniper Dr Bowie, MD 20721
Lake Arbor NeighborhoodHighlights
- Colonial Architecture
- 1 Fireplace
- Stainless Steel Appliances
- Wood Flooring
- Breakfast Area or Nook
- 1 Car Attached Garage
About This Home
As of March 2025This is an Estate Sale. Seller says sell, send in your best offer. Seller will consider giving some closing help. The house will be painted within the next two weeks . Please be careful when entering. Price Reduction!!!!Home has been very well maintained. Three level brick front townhome nestled in beautiful Wood view Village West. Upon entering the main level you will find a finished room that can be used as den / office, or for entertaining with a warm fireplace and half bath, Washer and Dryer is also in lower level. Rear outside exit to fenced in backyard. The. main level features a large eat in kitchen with stainless steel appliances and space for a nice size table. Large family room with gleaming hardwood floors and half bath. The upper level has 3 very spacious bedrooms and Primary suite has its own full bathroom and there is another full bathroom in the hallway. Front loading garage with entrance to lower level of home. Owner would like to use Platinum Title Group for title work. All items in Garage will be removed prior to closing. Owner will not make any repairs. Property being sold As Is. Buyer must have pre-approval letter before showing. No home sale contingencies Garage is being used for storage but will be clear of all items prior to closing. Professional pictures coming soon, Seller reserves the right to reject any offer.
Townhouse Details
Home Type
- Townhome
Est. Annual Taxes
- $4,956
Year Built
- Built in 2000
Lot Details
- 102 Sq Ft Lot
- Property is in very good condition
HOA Fees
- $95 Monthly HOA Fees
Parking
- 1 Car Attached Garage
- 1 Open Parking Space
- Front Facing Garage
- On-Street Parking
- Parking Lot
Home Design
- Colonial Architecture
- Architectural Shingle Roof
- Brick Front
- Concrete Perimeter Foundation
Interior Spaces
- Property has 3 Levels
- Chair Railings
- 1 Fireplace
- Screen For Fireplace
- Window Screens
- Combination Kitchen and Dining Room
- Limited Views
- Attic Fan
- Electric Front Loading Dryer
Kitchen
- Breakfast Area or Nook
- Built-In Microwave
- Ice Maker
- Dishwasher
- Stainless Steel Appliances
- Disposal
Flooring
- Wood
- Carpet
- Ceramic Tile
Bedrooms and Bathrooms
- 3 Bedrooms
- Soaking Tub
- Bathtub with Shower
- Walk-in Shower
Finished Basement
- Garage Access
- Laundry in Basement
- Basement with some natural light
Schools
- C H Flowers High School
Utilities
- 90% Forced Air Heating and Cooling System
- Cooling System Utilizes Natural Gas
- Natural Gas Water Heater
- Cable TV Available
Additional Features
- Garage doors are at least 85 inches wide
- Energy-Efficient Windows
Listing and Financial Details
- Tax Lot 102
- Assessor Parcel Number 17133202546
Community Details
Overview
- Association fees include common area maintenance
- Woodview Village West Subdivision
Pet Policy
- Breed Restrictions
Map
Home Values in the Area
Average Home Value in this Area
Property History
| Date | Event | Price | Change | Sq Ft Price |
|---|---|---|---|---|
| 03/07/2025 03/07/25 | Sold | $464,900 | 0.0% | $237 / Sq Ft |
| 12/12/2024 12/12/24 | Price Changed | $464,990 | -2.1% | $237 / Sq Ft |
| 11/01/2024 11/01/24 | For Sale | $475,000 | +107.0% | $242 / Sq Ft |
| 12/30/2013 12/30/13 | Sold | $229,500 | +0.2% | $174 / Sq Ft |
| 08/22/2013 08/22/13 | Pending | -- | -- | -- |
| 07/29/2013 07/29/13 | For Sale | $229,000 | -0.2% | $173 / Sq Ft |
| 07/25/2013 07/25/13 | Off Market | $229,500 | -- | -- |
| 07/25/2013 07/25/13 | For Sale | $229,000 | -- | $173 / Sq Ft |
Tax History
| Year | Tax Paid | Tax Assessment Tax Assessment Total Assessment is a certain percentage of the fair market value that is determined by local assessors to be the total taxable value of land and additions on the property. | Land | Improvement |
|---|---|---|---|---|
| 2024 | $5,215 | $333,500 | $0 | $0 |
| 2023 | $5,111 | $316,000 | $70,000 | $246,000 |
| 2022 | $5,298 | $308,567 | $0 | $0 |
| 2021 | $5,162 | $301,133 | $0 | $0 |
| 2020 | $5,106 | $293,700 | $70,000 | $223,700 |
| 2019 | $4,977 | $275,267 | $0 | $0 |
| 2018 | $4,831 | $256,833 | $0 | $0 |
| 2017 | $4,704 | $238,400 | $0 | $0 |
| 2016 | -- | $218,767 | $0 | $0 |
| 2015 | $5,547 | $199,133 | $0 | $0 |
| 2014 | $5,547 | $179,500 | $0 | $0 |
Mortgage History
| Date | Status | Loan Amount | Loan Type |
|---|---|---|---|
| Open | $22,828 | No Value Available | |
| Open | $456,567 | FHA | |
| Previous Owner | $209,150 | VA | |
| Previous Owner | $229,500 | VA | |
| Previous Owner | $301,300 | VA | |
| Previous Owner | $124,890 | Stand Alone Second | |
| Previous Owner | $236,800 | Adjustable Rate Mortgage/ARM |
Deed History
| Date | Type | Sale Price | Title Company |
|---|---|---|---|
| Deed | $464,990 | Flynn Title | |
| Deed | $229,500 | Marvel Title & Escrow Llc | |
| Deed | $259,000 | -- | |
| Deed | $296,000 | -- | |
| Deed | $153,900 | -- |
Similar Homes in Bowie, MD
Source: Bright MLS
MLS Number: MDPG2128456
APN: 13-3202546
- 1701 Peach Blossom Ct
- 10301 Tulip Tree Dr
- 2004 Golden Morning Dr
- 10205 Juniper Dr
- 9912 Hillandale Way
- 2041 Ruby Turn
- 2135 Vittoria Ct
- 9611 Silver Bluff Way
- 2139 Vittoria Ct
- 2157 Vittoria Ct
- 10304 Sea Pines Dr
- 10018 Erion Ct
- 9619 Byward Blvd
- 2326 Campus Way N
- 10109 Autumn Ridge Ct
- 2510 Huntley Ct
- 1013 Summerglenn Ct Unit 7-203
- 10419 Beacon Ridge Dr Unit 8-302
- 10402 Beacon Ridge Dr Unit 9102
- 10518 Beacon Ridge Dr Unit 14-302
